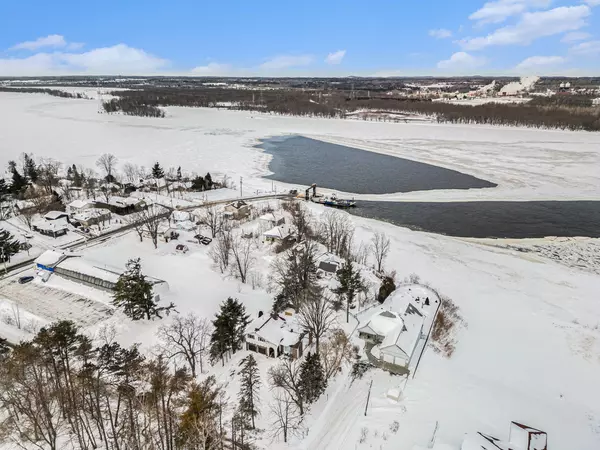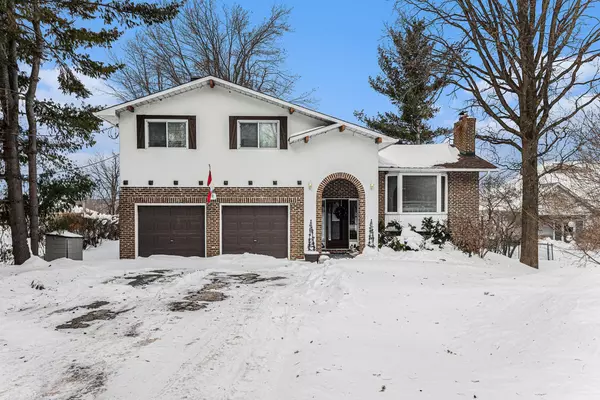REQUEST A TOUR If you would like to see this home without being there in person, select the "Virtual Tour" option and your agent will contact you to discuss available opportunities.
In-PersonVirtual Tour
$ 749,900
Est. payment /mo
New
2535 Third ST Orleans - Cumberland And Area, ON K4C 1C6
3 Beds
2 Baths
UPDATED:
02/26/2025 03:32 AM
Key Details
Property Type Single Family Home
Sub Type Detached
Listing Status Active
Purchase Type For Sale
Subdivision 1113 - Cumberland Village
MLS Listing ID X11988465
Style Sidesplit 3
Bedrooms 3
Annual Tax Amount $3,964
Tax Year 2024
Property Sub-Type Detached
Property Description
Charming Country Home with Water View Just 15 Minutes from Ottawa! Nestled in the adorable village of Cumberland, this delightful 4-bedroom, 2-bathroom home offers the perfect blend of tranquility and convenience. Located just a short drive from Ottawa, this property provides a peaceful retreat without sacrificing easy access to the city. The home features a spacious and inviting interior, ideal for both entertaining and everyday living. Large windows throughout the home invite abundant natural light and offer stunning views of the nearby water, creating a perfect backdrop for relaxation. The well-appointed kitchen includes ample counter space and cabinetry, making it a great space for preparing meals and hosting guests. Outside, the home is surrounded by lush landscaping and offers views of the Ottawa River, ideal for enjoying sunsets or unwinding after a long day. The property provides ample outdoor space for gardening, recreation, or simply enjoying the fresh country air. This country home combines the charm of rural living with the convenience of being just minutes away from Ottawa's amenities, shops, and services. Don't miss your opportunity to own this incredible country home. Schedule a showing today and experience the beauty and serenity of this peaceful retreat firsthand!
Location
Province ON
County Ottawa
Community 1113 - Cumberland Village
Area Ottawa
Rooms
Family Room Yes
Basement Finished
Kitchen 1
Separate Den/Office 1
Interior
Interior Features Water Softener, Wheelchair Access
Cooling Central Air
Fireplace Yes
Heat Source Gas
Exterior
Exterior Feature Deck, Porch
Garage Spaces 2.0
Pool None
Waterfront Description Indirect
View Water
Roof Type Asphalt Shingle
Lot Frontage 90.0
Lot Depth 212.0
Total Parking Spaces 12
Building
Foundation Concrete
Listed by EXIT REALTY MATRIX





