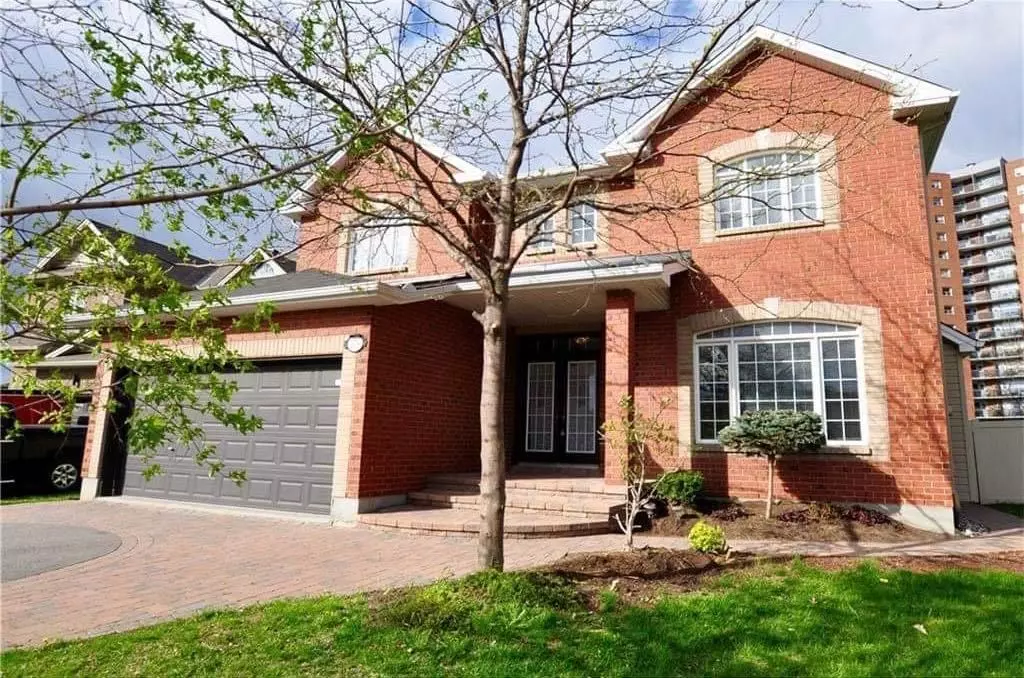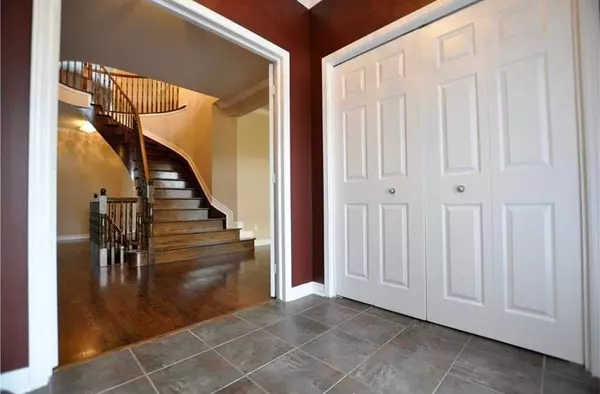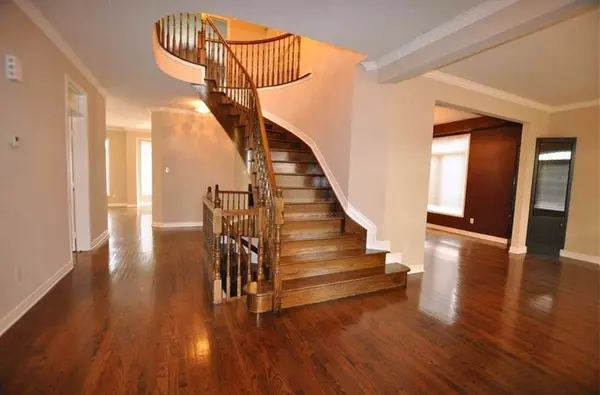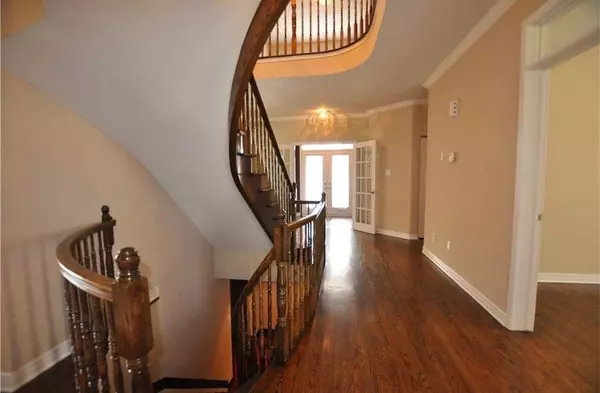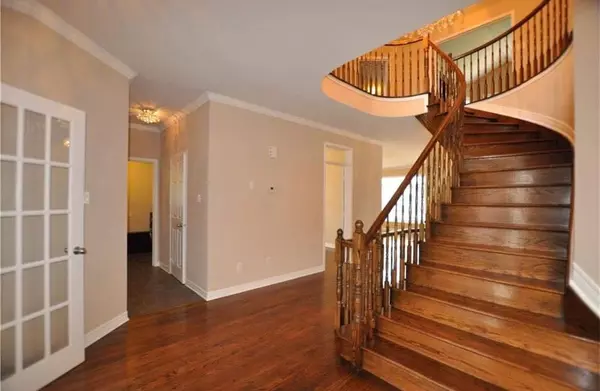REQUEST A TOUR If you would like to see this home without being there in person, select the "Virtual Tour" option and your agent will contact you to discuss available opportunities.
In-PersonVirtual Tour
$ 4,500
New
179 FINN CT Hunt Club - South Keys And Area, ON K1V 2C9
4 Beds
4 Baths
UPDATED:
02/25/2025 10:35 PM
Key Details
Property Type Single Family Home
Sub Type Detached
Listing Status Active
Purchase Type For Rent
Subdivision 3801 - Ridgemont
MLS Listing ID X11988273
Style 2-Storey
Bedrooms 4
Property Sub-Type Detached
Property Description
This spacious home has 5 bedrooms, 4 bathrooms, and has over 3400 sq. of living space with a double door entrance, private dining area, gourmet kitchen with island, stainless steel appliances & plenty of cupboard space. There is stunning ceramic tile in the kitchen overlooking the spacious fenced backyard. On the 2nd floor, there is a massive master bedroom with cathedral ceilings, a walk-in closet, and an ensuite 5 piece bath. The second bedroom contains a 4 piece ensuite. A spiral staircase runs from the second floor down to the full basement designed for entertaining. The basement contains hardwood floors, upgraded lighting, a full kitchen with 5 stainless steel appliances, and a sauna! Oversized double garage, 4 parking spaces and a detached shed in the backyard. All appliances are included! This remarkable property is located in Alta Vistas established community and close to many amenities.
Location
Province ON
County Ottawa
Community 3801 - Ridgemont
Area Ottawa
Rooms
Family Room Yes
Basement Full, Finished
Kitchen 1
Separate Den/Office 1
Interior
Interior Features Sauna
Cooling Central Air
Fireplace No
Heat Source Gas
Exterior
Parking Features Inside Entry
Garage Spaces 2.0
Pool None
Roof Type Asphalt Shingle
Lot Frontage 29.53
Lot Depth 108.79
Total Parking Spaces 6
Building
Unit Features Public Transit,Park
Foundation Poured Concrete
Listed by EXP REALTY

