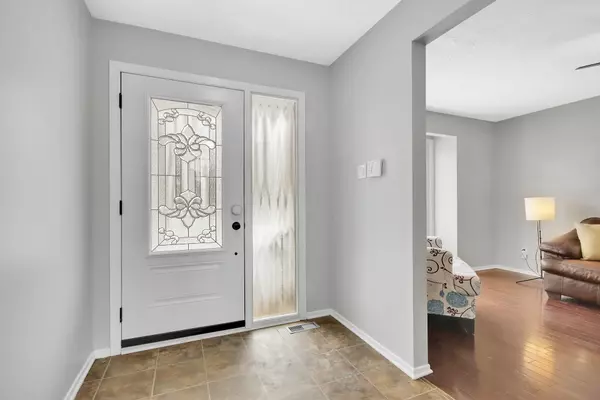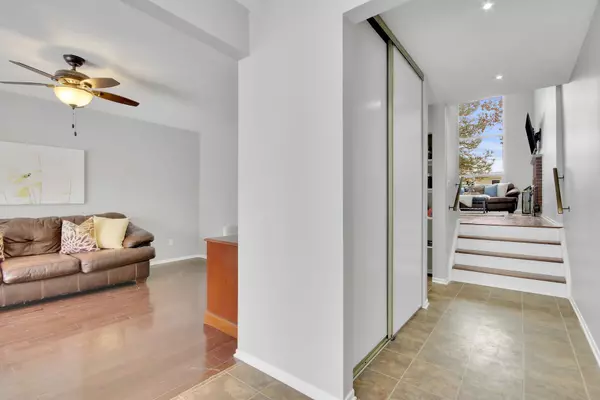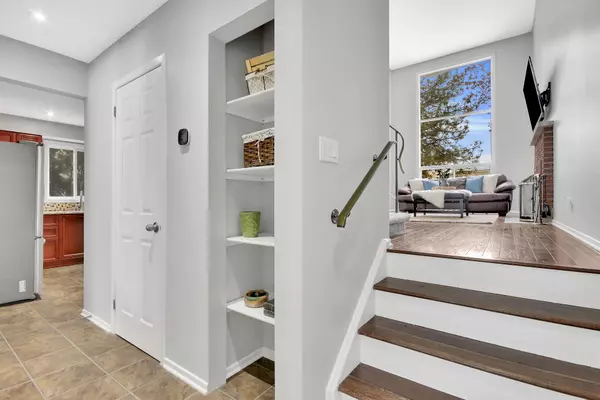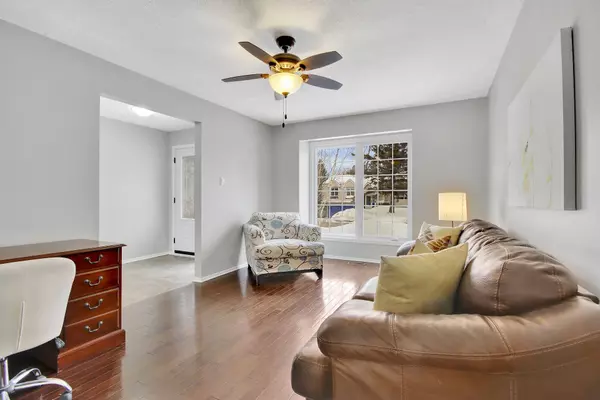REQUEST A TOUR If you would like to see this home without being there in person, select the "Virtual Tour" option and your agent will contact you to discuss available opportunities.
In-PersonVirtual Tour
$ 644,900
Est. payment /mo
New
176 Larkin DR Barrhaven, ON K2J 1H9
3 Beds
3 Baths
UPDATED:
02/25/2025 09:28 PM
Key Details
Property Type Single Family Home
Sub Type Detached
Listing Status Active
Purchase Type For Sale
Subdivision 7701 - Barrhaven - Pheasant Run
MLS Listing ID X11987380
Style 2-Storey
Bedrooms 3
Annual Tax Amount $4,114
Tax Year 2025
Property Sub-Type Detached
Property Description
Welcome to this surprisingly spacious 3-bedroom, 2.5-bathroom home. Recently upgraded, this residence is ready for you to move in. The large west-facing yard boasts charming features like a beautiful retaining wall, tall trees, and a welcoming patio area. The unique layout of this home combines open-concept and formal areas. The standout feature is the cozy family room with a wood-burning fireplace surrounded by lovely brick and a soaring floor-to-ceiling west-facing window, making it the perfect spot to relax with a glass of rose. Additionally, there is a lower level family room where kids can play freely. The primary bedroom is luxurious, featuring his & her closets and a recently renovated 2-piece powder room. This home's versatility makes it appealing to a wide range of buyers.
Location
Province ON
County Ottawa
Community 7701 - Barrhaven - Pheasant Run
Area Ottawa
Rooms
Family Room Yes
Basement Finished, Partially Finished
Kitchen 1
Interior
Interior Features Auto Garage Door Remote
Cooling Central Air
Fireplaces Type Wood
Fireplace Yes
Heat Source Gas
Exterior
Exterior Feature Landscaped
Garage Spaces 1.0
Pool None
Roof Type Shingles
Lot Frontage 35.0
Lot Depth 100.0
Total Parking Spaces 2
Building
Foundation Concrete
Others
ParcelsYN No
Listed by COLDWELL BANKER FIRST OTTAWA REALTY





