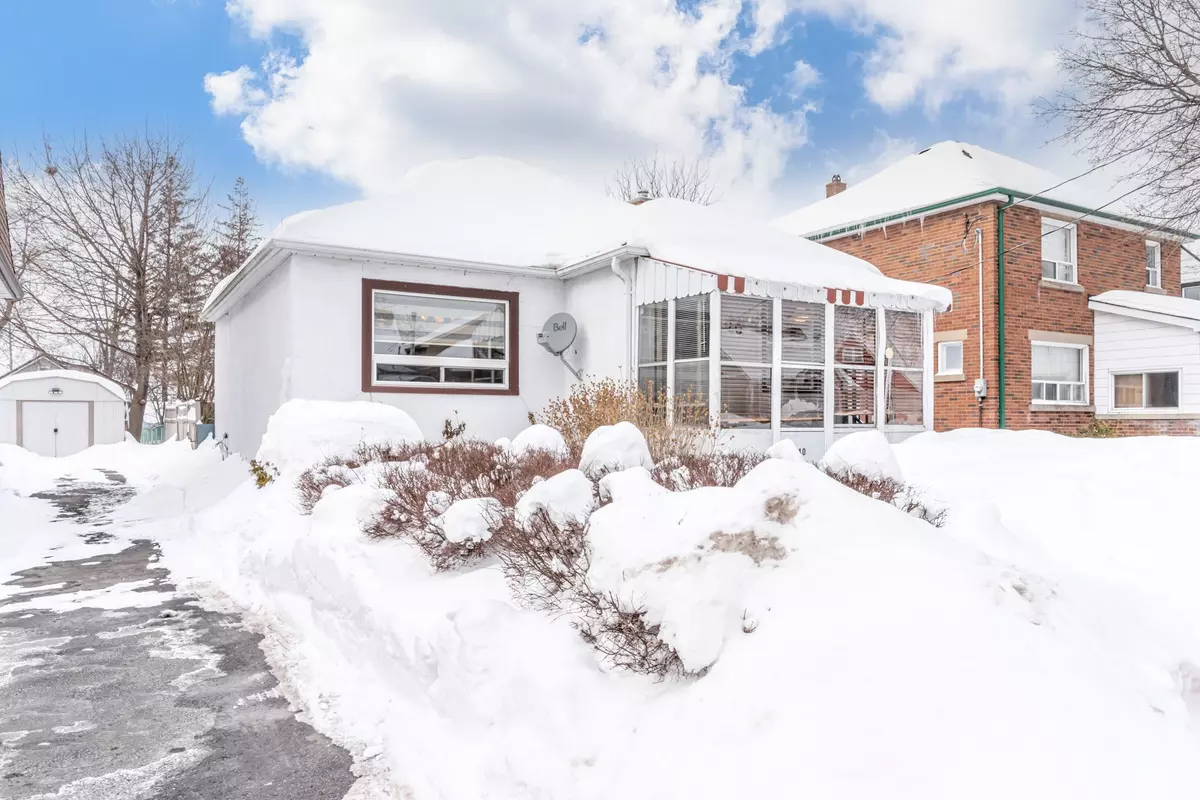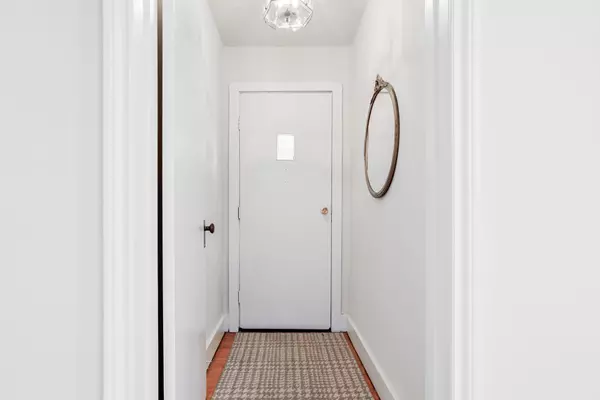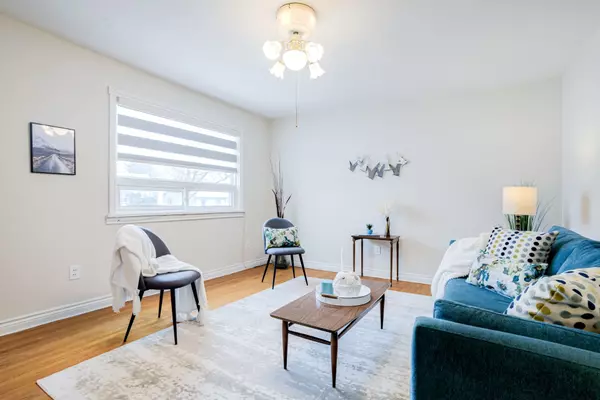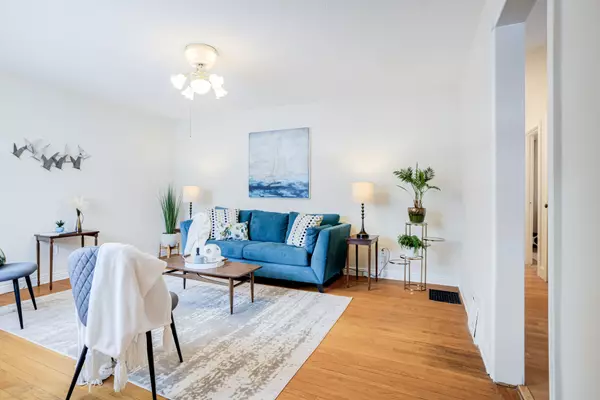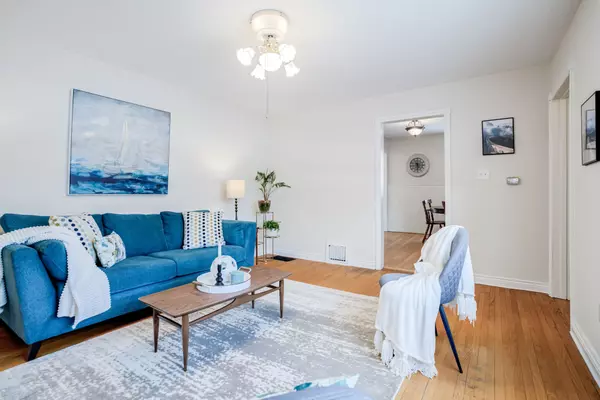40 Jessie ST Brampton, ON L6Y 1L6
2 Beds
1 Bath
UPDATED:
02/25/2025 02:27 PM
Key Details
Property Type Single Family Home
Sub Type Detached
Listing Status Active
Purchase Type For Sale
Subdivision Downtown Brampton
MLS Listing ID W11986874
Style Bungalow
Bedrooms 2
Annual Tax Amount $4,261
Tax Year 2024
Property Sub-Type Detached
Property Description
Location
Province ON
County Peel
Community Downtown Brampton
Area Peel
Rooms
Family Room No
Basement Finished, Separate Entrance
Kitchen 1
Separate Den/Office 1
Interior
Interior Features None
Cooling Central Air
Fireplace Yes
Heat Source Gas
Exterior
Parking Features Private Double
Garage Spaces 1.5
Pool None
Waterfront Description None
Roof Type Asphalt Shingle
Lot Frontage 40.0
Lot Depth 159.0
Total Parking Spaces 5
Building
Unit Features Level,Library,Park,Public Transit,Rec./Commun.Centre,School
Foundation Concrete
Others
Virtual Tour https://propertyvision.ca/tour/13653/?unbranded

