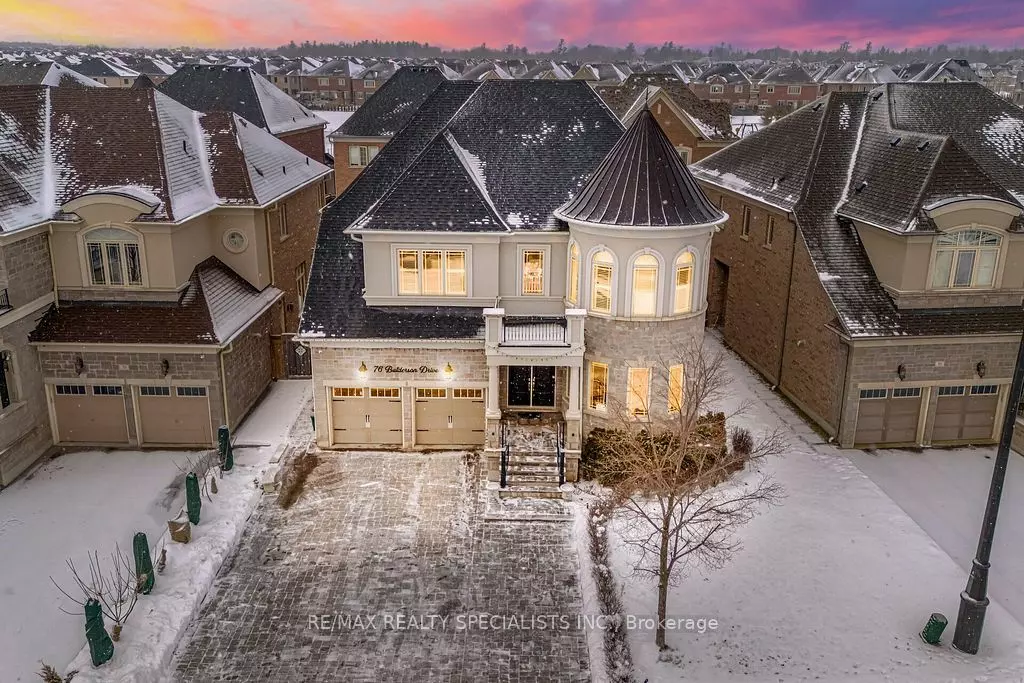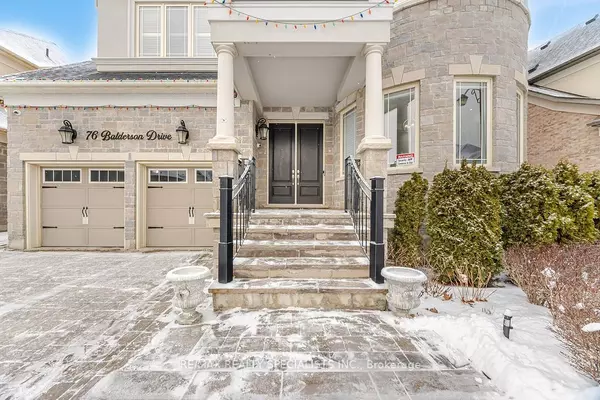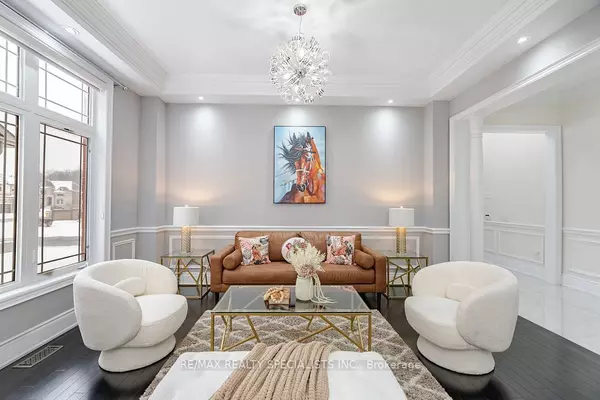REQUEST A TOUR If you would like to see this home without being there in person, select the "Virtual Tour" option and your advisor will contact you to discuss available opportunities.
In-PersonVirtual Tour
$ 2,499,000
Est. payment /mo
New
76 Balderson DR Vaughan, ON L4H 4A3
5 Beds
6 Baths
UPDATED:
02/24/2025 10:45 PM
Key Details
Property Type Single Family Home
Sub Type Detached
Listing Status Active
Purchase Type For Sale
Approx. Sqft 3500-5000
Subdivision Kleinburg
MLS Listing ID N11986354
Style 2-Storey
Bedrooms 5
Annual Tax Amount $9,536
Tax Year 2024
Property Sub-Type Detached
Property Description
Welcome to "The Carmichael" Model C by Countrywide Homes, an exquisite luxury home offering approx.6,000 sq ft of lavish living space, including a builder-finished basement and $450K in upgrades. The main floor features soaring 10' ceilings, a grand living room, dining room, stunning kitchen with quartz counter tops, Wolf/Subzero appliances, breakfast area, spacious family room with open-to-above ceilings, and a large office. Upstairs, the primary bedroom boasts a spa-like 7-piece ensuite and walk-in closet, while the 2nd and 3rd bedrooms offer 3-piece ensuites and walk-in closets, and the 4th and 5th bedrooms share a 3-piece bath. This home showcases premium finishes, including hardwood floors, crown molding, smooth ceilings, upgraded iron pickets, and pot lights throughout. Situated on a premium no-sidewalk lot, it features a heated garage, 5-car driveway, $40K interlocking,irrigation system, and a brand-new furnace (2022). Extras: Samsung washer/dryer, gas cook top,Wolf/Subzero app
Location
Province ON
County York
Community Kleinburg
Area York
Rooms
Family Room Yes
Basement Finished, Separate Entrance
Kitchen 1
Separate Den/Office 1
Interior
Interior Features Water Heater, Carpet Free, Built-In Oven, Central Vacuum
Cooling Central Air
Fireplace Yes
Heat Source Gas
Exterior
Parking Features Private
Garage Spaces 3.0
Pool None
Roof Type Shingles
Lot Frontage 61.95
Lot Depth 105.48
Total Parking Spaces 8
Building
Unit Features Park,School,Lake/Pond
Foundation Concrete
Listed by RE/MAX REALTY SPECIALISTS INC.





