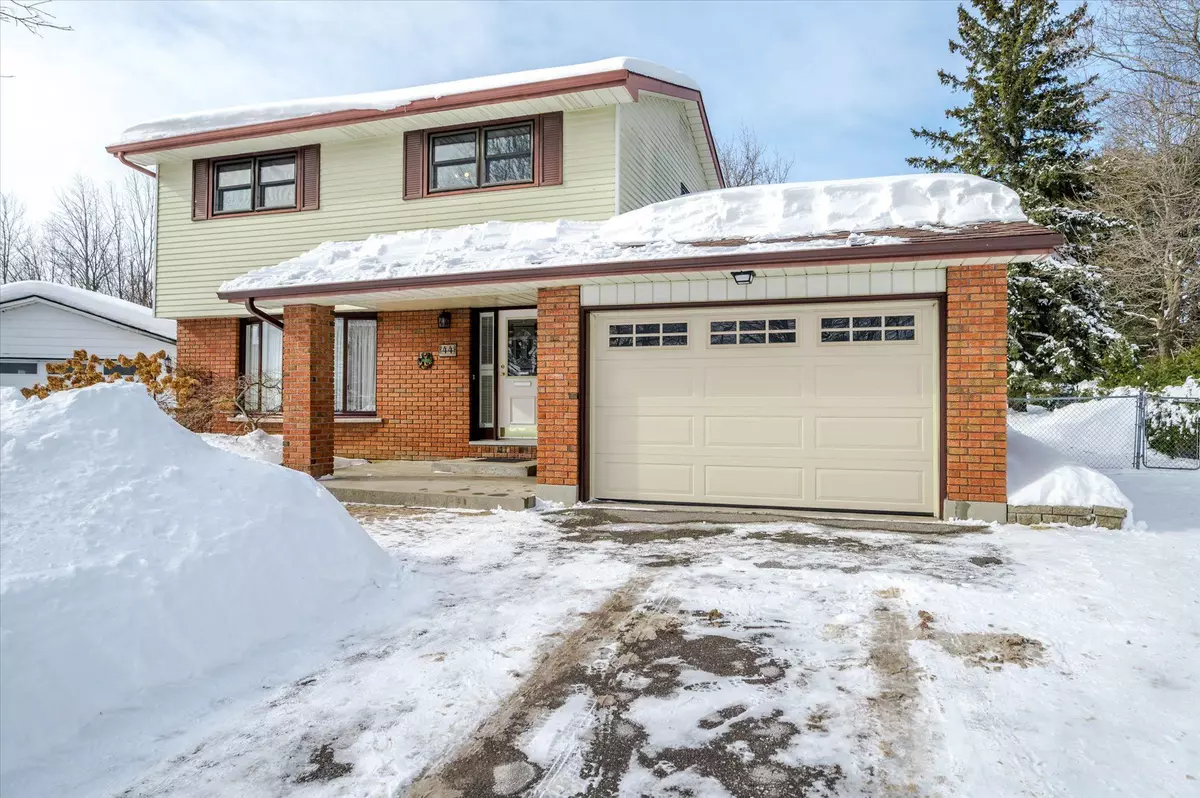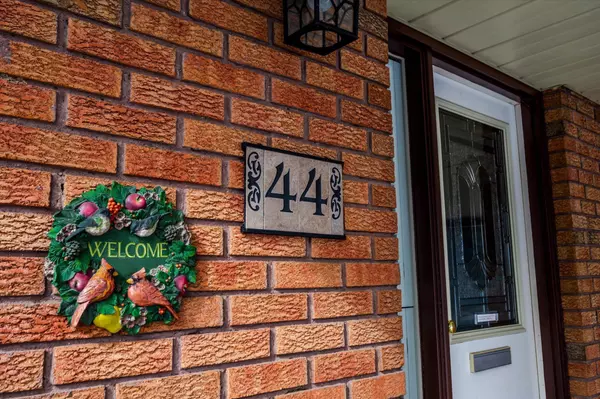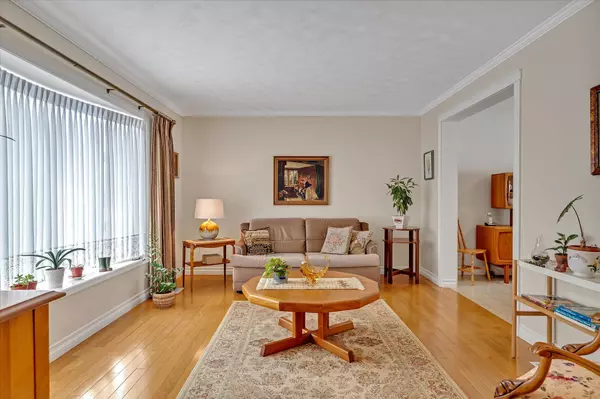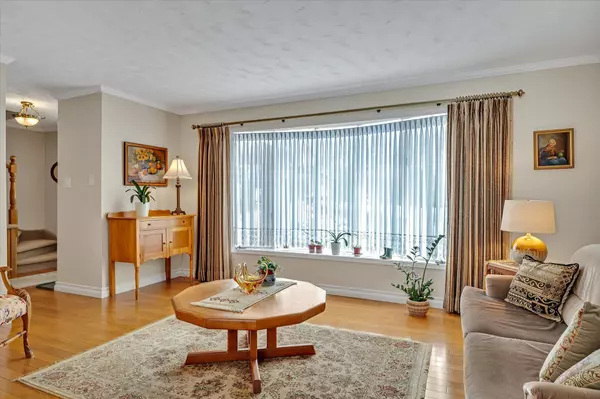44 Parkview DR Peterborough, ON K9H 5M6
3 Beds
2 Baths
UPDATED:
02/24/2025 07:09 PM
Key Details
Property Type Single Family Home
Sub Type Detached
Listing Status Active
Purchase Type For Sale
Subdivision Northcrest
MLS Listing ID X11985298
Style 2-Storey
Bedrooms 3
Annual Tax Amount $5,055
Tax Year 2024
Property Sub-Type Detached
Property Description
Location
Province ON
County Peterborough
Community Northcrest
Area Peterborough
Zoning Residential
Rooms
Family Room Yes
Basement Unfinished, Full
Kitchen 1
Interior
Interior Features Auto Garage Door Remote, Storage, Sump Pump, Water Meter, Workbench
Cooling Central Air
Fireplaces Type Natural Gas
Inclusions Downstairs freezer, fridge, stove, washer, dryer, portable dishwasher, workbench, Webber barbecue, Lawnmower, leaf blower, wood shelving units in basement.
Exterior
Parking Features Private
Garage Spaces 1.5
Pool None
Roof Type Asphalt Shingle
Lot Frontage 40.94
Lot Depth 179.6
Total Parking Spaces 3
Building
Foundation Concrete Block
Others
Senior Community Yes
Virtual Tour https://pages.finehomesphoto.com/44-Parkview-Dr/idx





