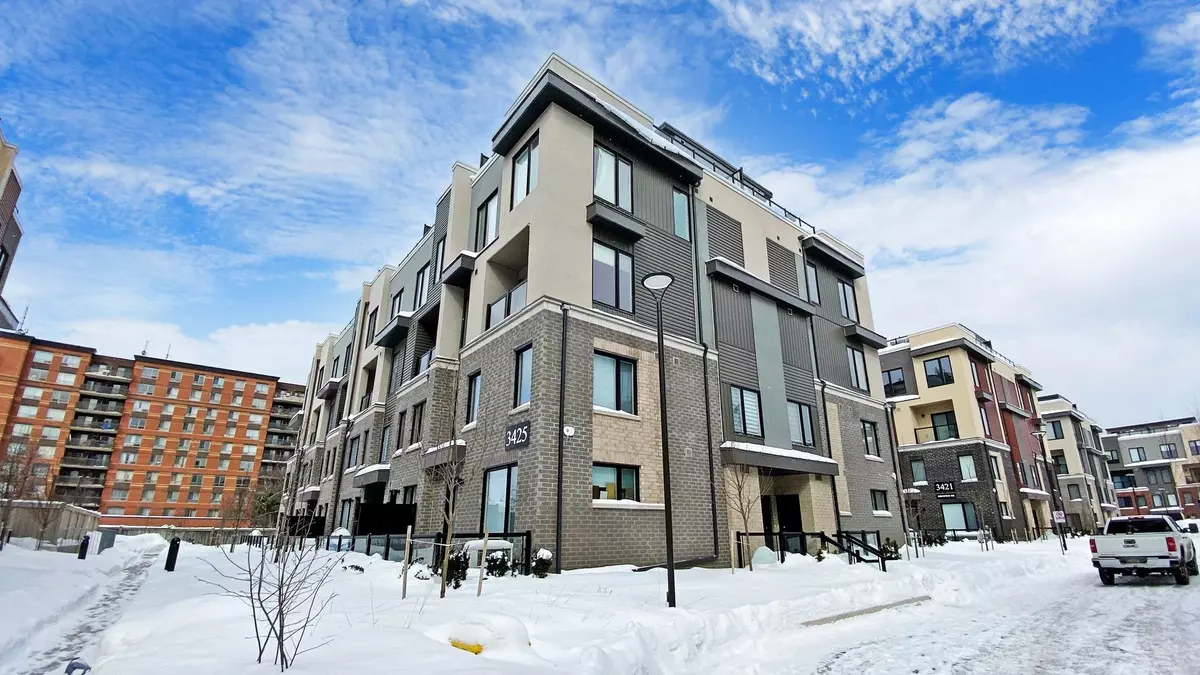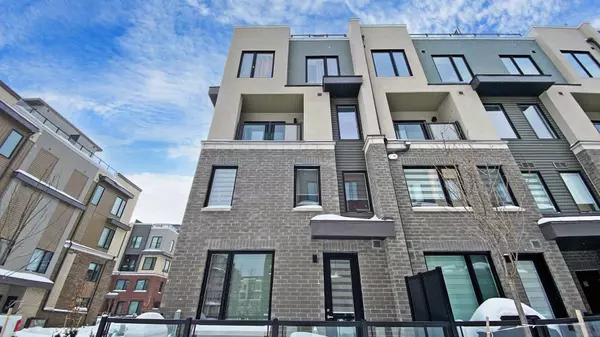3425 Ridgeway DR W #23 Mississauga, ON L5L 0B9
2 Beds
3 Baths
UPDATED:
02/21/2025 06:12 PM
Key Details
Property Type Condo, Townhouse
Sub Type Condo Townhouse
Listing Status Active
Purchase Type For Sale
Approx. Sqft 1000-1199
Subdivision Erin Mills
MLS Listing ID W11982730
Style Stacked Townhouse
Bedrooms 2
HOA Fees $162
Annual Tax Amount $3,325
Tax Year 2025
Property Sub-Type Condo Townhouse
Property Description
Location
Province ON
County Peel
Community Erin Mills
Area Peel
Rooms
Family Room No
Basement Crawl Space
Kitchen 1
Interior
Interior Features Separate Hydro Meter
Cooling Central Air
Fireplace No
Heat Source Gas
Exterior
Parking Features None
Garage Spaces 1.0
Roof Type Asphalt Shingle
Exposure West
Total Parking Spaces 1
Building
Story 1
Unit Features Other,Park,Public Transit,School,School Bus Route
Foundation Concrete
Locker Ensuite
Others
Pets Allowed Restricted
Virtual Tour https://www.winsold.com/tour/389208





