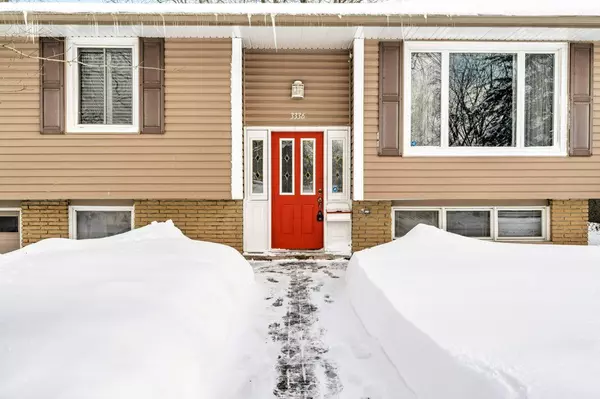3336 Rexway DR Burlington, ON L7N 2L1
4 Beds
2 Baths
UPDATED:
02/22/2025 02:03 PM
Key Details
Property Type Single Family Home
Sub Type Detached
Listing Status Active
Purchase Type For Sale
Approx. Sqft 700-1100
Subdivision Roseland
MLS Listing ID W11981440
Style Bungalow-Raised
Bedrooms 4
Annual Tax Amount $4,315
Tax Year 2024
Property Sub-Type Detached
Property Description
Location
Province ON
County Halton
Community Roseland
Area Halton
Zoning R 3.2
Rooms
Basement Finished
Kitchen 1
Interior
Interior Features Auto Garage Door Remote, Primary Bedroom - Main Floor, Water Heater, Water Meter, Upgraded Insulation
Cooling Central Air
Fireplaces Type Roughed In
Inclusions Central Vac, Dishwasher, Dryer, Freezer, Garage Door Opener, Range Hood, Refrigerator, Stove, Washer, Window Coverings, Garden Shed, Gazebo
Exterior
Exterior Feature Canopy, Deck
Parking Features Built-In
Garage Spaces 1.0
Pool None
Roof Type Asphalt Shingle
Total Parking Spaces 4
Building
Foundation Concrete Block
Others
ParcelsYN No
Virtual Tour https://unbranded.youriguide.com/3336_rexway_dr_burlington_on/





