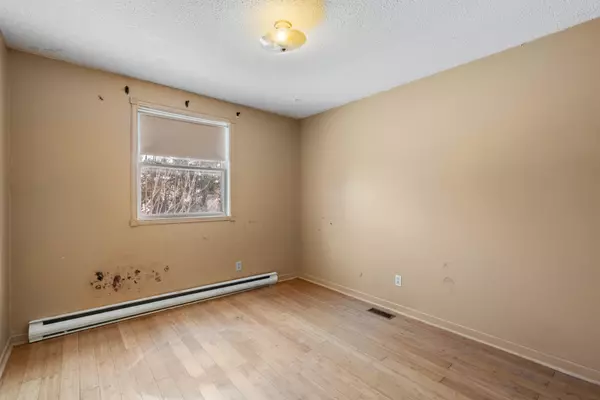69 Vincent ST Smiths Falls, ON K7A 4W3
5 Beds
3 Baths
UPDATED:
02/20/2025 09:25 PM
Key Details
Property Type Single Family Home
Sub Type Detached
Listing Status Active
Purchase Type For Sale
Subdivision 901 - Smiths Falls
MLS Listing ID X11981362
Style Sidesplit
Bedrooms 5
Annual Tax Amount $4,756
Tax Year 2024
Property Sub-Type Detached
Property Description
Location
Province ON
County Lanark
Community 901 - Smiths Falls
Area Lanark
Zoning Residential
Rooms
Family Room Yes
Basement Crawl Space, Unfinished
Kitchen 1
Separate Den/Office 1
Interior
Interior Features Storage
Cooling None
Fireplaces Number 1
Fireplaces Type Natural Gas
Inclusions Refrigerator, Stove, dishwasher, hood fan
Exterior
Parking Features Private Double
Garage Spaces 2.0
Pool None
Roof Type Asphalt Shingle
Lot Frontage 70.0
Lot Depth 120.0
Total Parking Spaces 6
Building
Foundation Concrete Block





