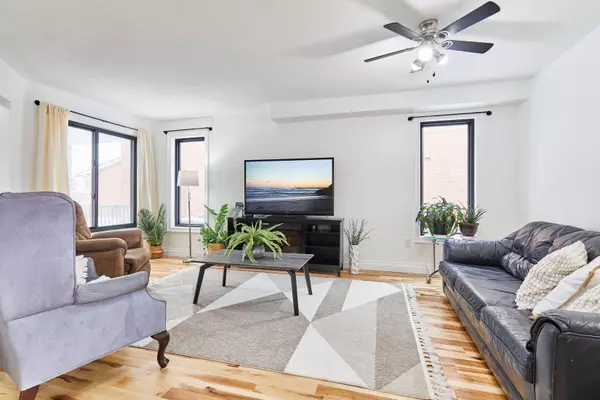9 Brodie CT Clarington, ON L1C 4Z2
4 Beds
4 Baths
UPDATED:
02/21/2025 08:58 PM
Key Details
Property Type Single Family Home
Sub Type Detached
Listing Status Active
Purchase Type For Sale
Approx. Sqft 1500-2000
Subdivision Bowmanville
MLS Listing ID E11981063
Style 2-Storey
Bedrooms 4
Annual Tax Amount $4,570
Tax Year 2024
Property Sub-Type Detached
Property Description
Location
Province ON
County Durham
Community Bowmanville
Area Durham
Rooms
Family Room No
Basement Partially Finished
Kitchen 2
Separate Den/Office 2
Interior
Interior Features Auto Garage Door Remote, In-Law Capability, Water Heater
Cooling Central Air
Fireplace No
Heat Source Gas
Exterior
Parking Features Private
Garage Spaces 1.0
Pool None
Roof Type Asphalt Shingle
Lot Frontage 28.63
Lot Depth 135.99
Total Parking Spaces 5
Building
Unit Features Cul de Sac/Dead End,Fenced Yard,Park,Place Of Worship,Rec./Commun.Centre,School
Foundation Poured Concrete





