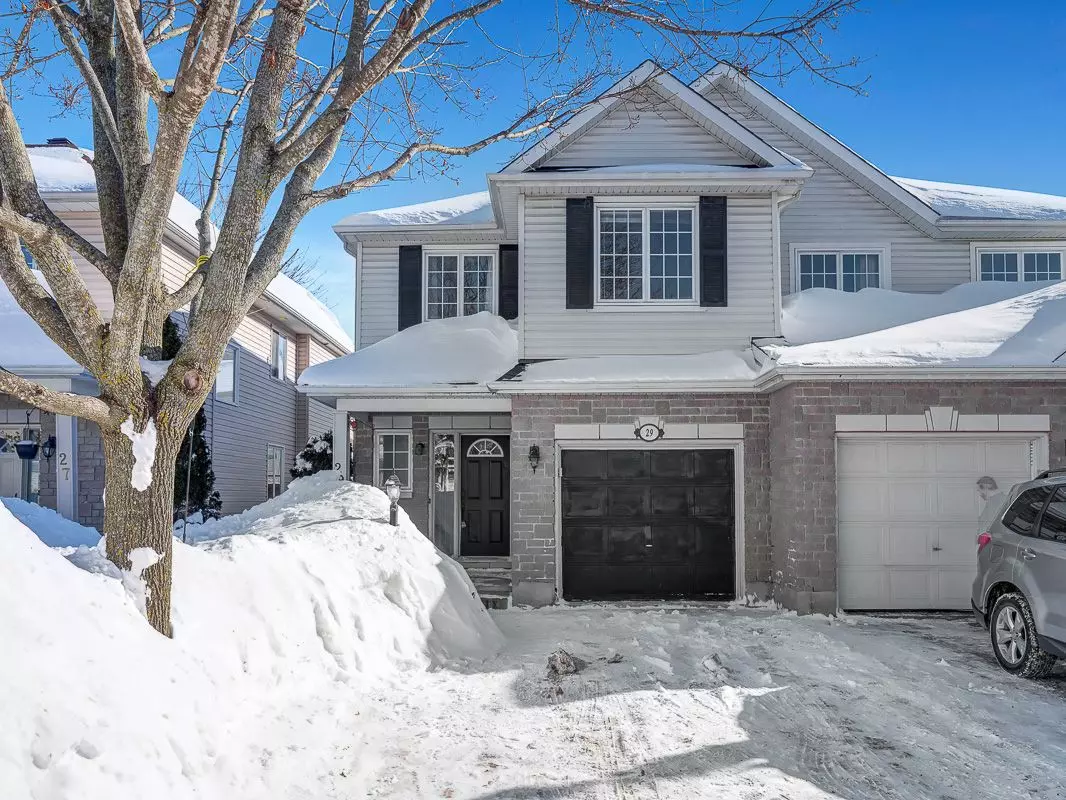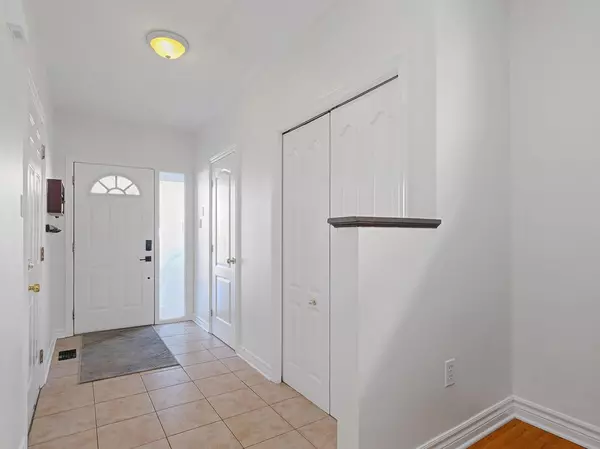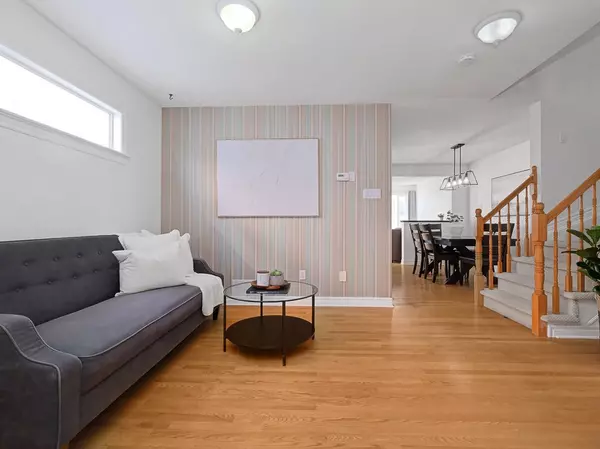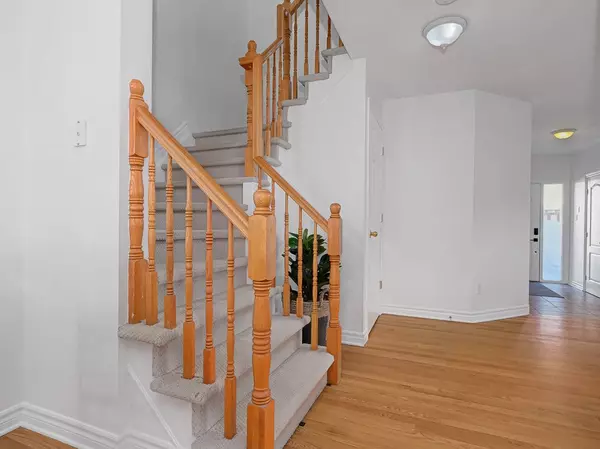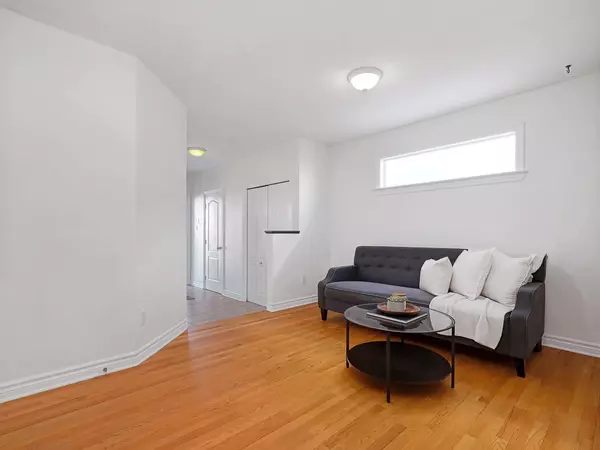29 Alameda WAY Barrhaven, ON K2J 5B4
4 Beds
3 Baths
UPDATED:
02/21/2025 05:54 PM
Key Details
Property Type Single Family Home
Sub Type Semi-Detached
Listing Status Active
Purchase Type For Sale
Subdivision 7706 - Barrhaven - Longfields
MLS Listing ID X11980484
Style 2-Storey
Bedrooms 4
Annual Tax Amount $4,225
Tax Year 2024
Property Sub-Type Semi-Detached
Property Description
Location
Province ON
County Ottawa
Community 7706 - Barrhaven - Longfields
Area Ottawa
Rooms
Family Room Yes
Basement Partially Finished
Kitchen 1
Separate Den/Office 1
Interior
Interior Features Storage
Cooling Central Air
Fireplaces Type Natural Gas, Family Room
Fireplace Yes
Heat Source Gas
Exterior
Parking Features Available
Garage Spaces 1.0
Pool None
Roof Type Asphalt Shingle
Lot Frontage 25.13
Lot Depth 97.75
Total Parking Spaces 3
Building
Unit Features Park,School
Foundation Poured Concrete
Others
ParcelsYN No

