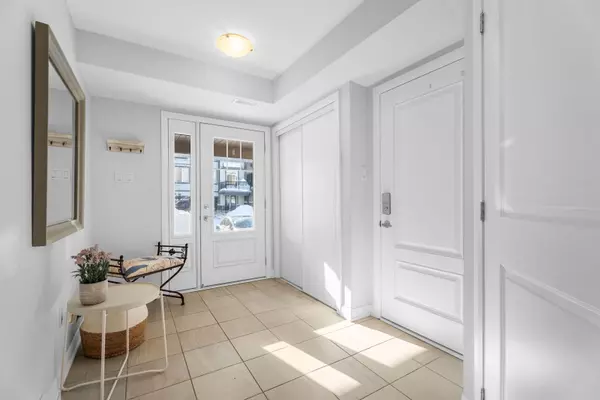REQUEST A TOUR If you would like to see this home without being there in person, select the "Virtual Tour" option and your advisor will contact you to discuss available opportunities.
In-PersonVirtual Tour
$ 522,900
Est. payment /mo
New
519 Galmoy WAY Barrhaven, ON K2J 6V1
2 Beds
2 Baths
UPDATED:
02/20/2025 02:29 PM
Key Details
Property Type Condo, Townhouse
Sub Type Att/Row/Townhouse
Listing Status Active
Purchase Type For Sale
Subdivision 7711 - Barrhaven - Half Moon Bay
MLS Listing ID X11980030
Style 3-Storey
Bedrooms 2
Annual Tax Amount $3,098
Tax Year 2024
Property Sub-Type Att/Row/Townhouse
Property Description
Welcome home to this 3 level, Minto built townhome in desirable Quinn's Point. This 2 bedroom, 2 bathroom middle unit features an abundance of natural light throughout with south facing exposure. Access the inside ground level foyer from the front door or garage, and includes a closet, large storage area for your bikes, belongings, pantry, fridge etc. and a separate furnace area. On the 2nd level you will be greeted to an open concept floor plan that includes the living and dining room with large plank laminate flooring, plus upgraded tiled kitchen, and powder room. The modern, upgraded kitchen is complete with stainless steel appliances and convenient centre work island, and has direct access to your balcony for bbqing on those warm summer nights. The upper level includes 2 spacious bedrooms, the Primary with large walk in closet, wall to wall neutral carpeting, full bathroom and convenient laundry station with stackable washer/dryer combo. Pets allowed with restrictions. Walking distance to parks, schools, and public transit make this the perfect location to live.
Location
Province ON
County Ottawa
Community 7711 - Barrhaven - Half Moon Bay
Area Ottawa
Rooms
Family Room No
Basement None
Kitchen 1
Interior
Interior Features Storage
Cooling Central Air
Fireplace No
Heat Source Gas
Exterior
Garage Spaces 1.0
Pool None
Roof Type Asphalt Shingle
Lot Frontage 20.75
Lot Depth 45.93
Total Parking Spaces 2
Building
Foundation Slab
Listed by GRAPE VINE REALTY INC.





