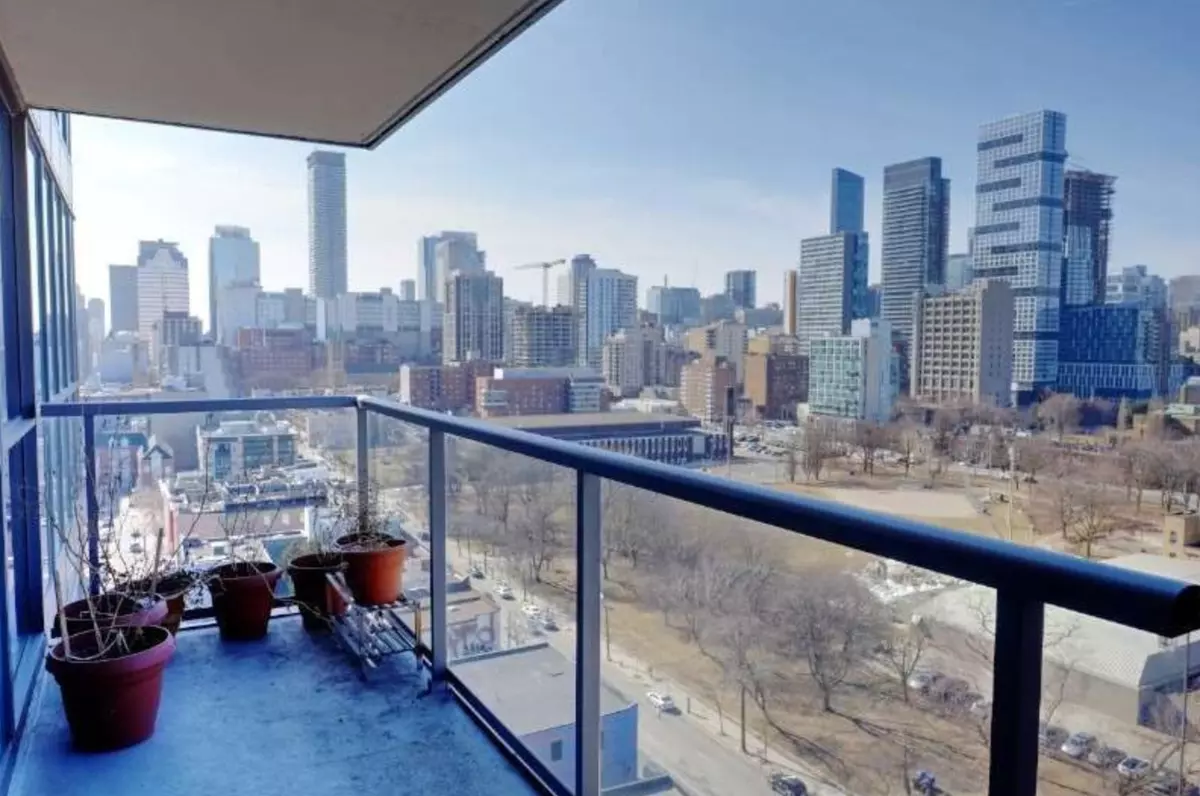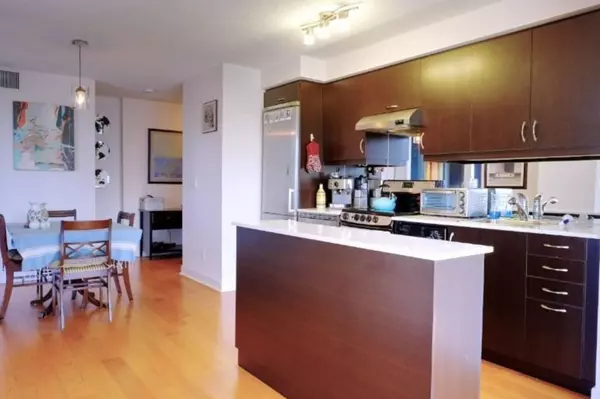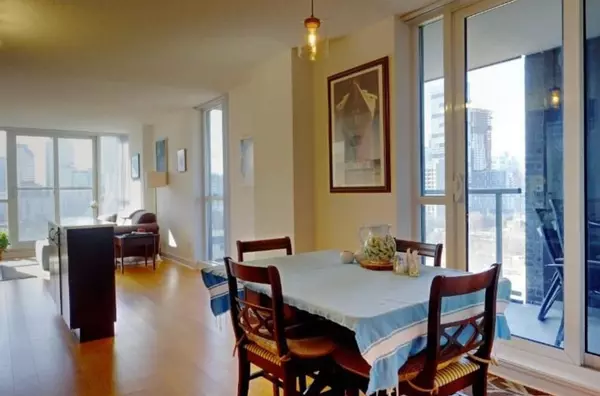REQUEST A TOUR If you would like to see this home without being there in person, select the "Virtual Tour" option and your agent will contact you to discuss available opportunities.
In-PersonVirtual Tour
$ 2,900
New
320 Richmond ST E #Lph13 Toronto C08, ON M5A 1P9
2 Beds
2 Baths
UPDATED:
02/20/2025 11:51 AM
Key Details
Property Type Condo
Sub Type Condo Apartment
Listing Status Active
Purchase Type For Rent
Approx. Sqft 800-899
Subdivision Moss Park
MLS Listing ID C11979804
Style Apartment
Bedrooms 2
Property Sub-Type Condo Apartment
Property Description
2 Bed/2 Bath With Parking: Lower Penthouse Corner Unit. Desirable Split Floor Plan Of 825 Sq.Ft. With 2 Full Bathrooms. Glass Backsplash, Quartz Countertops & Hardwood Flooring. Stunning Western City Views With Abundance Of Natural Light From The 95 Sq.Ft. Balcony. Live & Work Steps To Queen & King Streetcars, Market District, And George Brown College. Ideal For Sharing Or Home Office. Fast and reliable Beanfield internet available in building.
Location
Province ON
County Toronto
Community Moss Park
Area Toronto
Rooms
Family Room No
Basement None
Kitchen 1
Interior
Interior Features None
Heating Yes
Cooling Central Air
Fireplace No
Heat Source Gas
Exterior
Parking Features Underground
Garage Spaces 1.0
Exposure North West
Total Parking Spaces 1
Building
Story 16
Unit Features Hospital,Place Of Worship,Public Transit,Rec./Commun.Centre
Locker None
Others
Pets Allowed Restricted
Listed by RE/MAX HALLMARK REALTY LTD.





