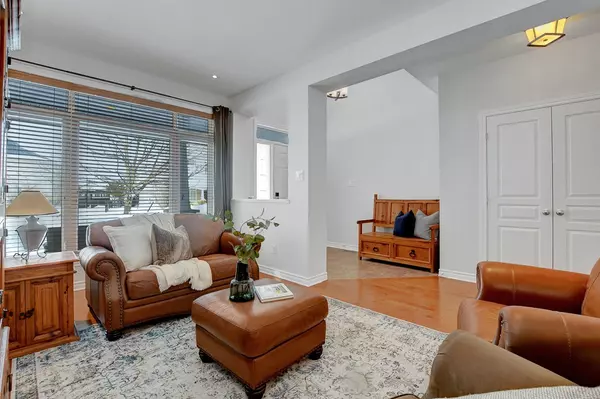514 Bryce PL Stittsville - Munster - Richmond, ON K2S 0N2
4 Beds
5 Baths
OPEN HOUSE
Sun Feb 23, 2:00pm - 4:00pm
UPDATED:
02/21/2025 10:58 PM
Key Details
Property Type Single Family Home
Sub Type Detached
Listing Status Pending
Purchase Type For Sale
Subdivision 8211 - Stittsville (North)
MLS Listing ID X11979710
Style 2-Storey
Bedrooms 4
Annual Tax Amount $7,032
Tax Year 2024
Property Sub-Type Detached
Property Description
Location
Province ON
County Ottawa
Community 8211 - Stittsville (North)
Area Ottawa
Zoning R3Z[728]
Rooms
Basement Finished with Walk-Out
Kitchen 1
Interior
Interior Features Auto Garage Door Remote, Built-In Oven, Upgraded Insulation, Bar Fridge, Central Vacuum
Cooling Central Air
Fireplaces Number 2
Fireplaces Type Natural Gas, Electric
Inclusions Fridge, Stove-top, Built-in Speed Oven, Wall Oven, Microwave, Hood Fan, Dishwasher, Washer, Dryer, Garage Door Opener and Remote(s), All Window Coverings, All Light Fixtures, Pool Equipment, Hot Tub, Stand Up Freezer, Central Vac, Wine Fridge, Basement TV Mount, Wired Speakers, Outdoor Rock Speakers, Gas BBQ, Ring Doorbell
Exterior
Exterior Feature Deck, Hot Tub, Landscaped, Patio, Porch
Parking Features Attached
Garage Spaces 2.0
Pool Salt, Inground
View Park/Greenbelt, Pool, Trees/Woods
Roof Type Asphalt Shingle
Total Parking Spaces 4
Building
Foundation Poured Concrete





