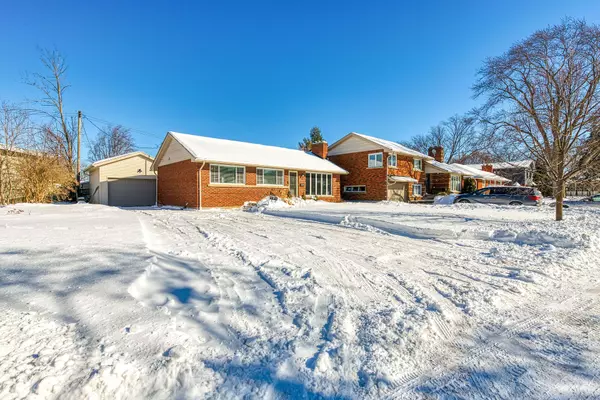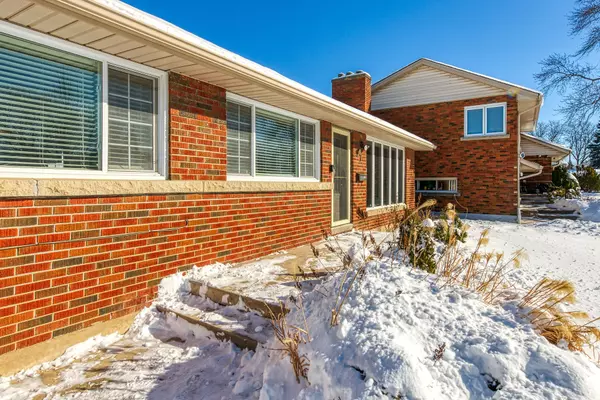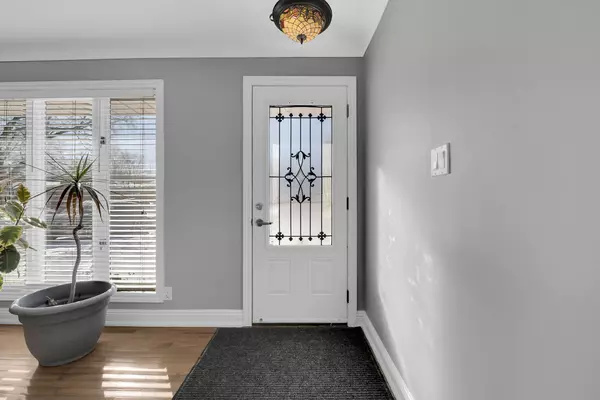7 Byrne BLVD St. Catharines, ON L2T 2H8
3 Beds
2 Baths
UPDATED:
02/19/2025 07:42 PM
Key Details
Property Type Single Family Home
Sub Type Detached
Listing Status Active
Purchase Type For Sale
Subdivision 461 - Glendale/Glenridge
MLS Listing ID X11978641
Style Bungalow
Bedrooms 3
Annual Tax Amount $4,706
Tax Year 2024
Property Sub-Type Detached
Property Description
Location
Province ON
County Niagara
Community 461 - Glendale/Glenridge
Area Niagara
Rooms
Family Room No
Basement Separate Entrance, Apartment
Kitchen 2
Separate Den/Office 1
Interior
Interior Features Auto Garage Door Remote, Carpet Free, In-Law Suite, Primary Bedroom - Main Floor
Cooling Central Air
Fireplaces Number 1
Inclusions Built-in Microwave, Dishwasher, Dryer, Garage Door Opener, Gas Oven/Range, Refrigerator, Stove, Washer, Window Coverings, ELFS. Kitchen Island, Washer & Dryer, Fridge, Stove- all in basement. All Inclusions "as is, where is"
Exterior
Parking Features Private Double
Garage Spaces 1.5
Pool None
Roof Type Asphalt Shingle
Lot Frontage 60.0
Lot Depth 94.42
Total Parking Spaces 6
Building
Foundation Block
Others
Senior Community Yes
Virtual Tour https://www.myvisuallistings.com/vtnb/353789





