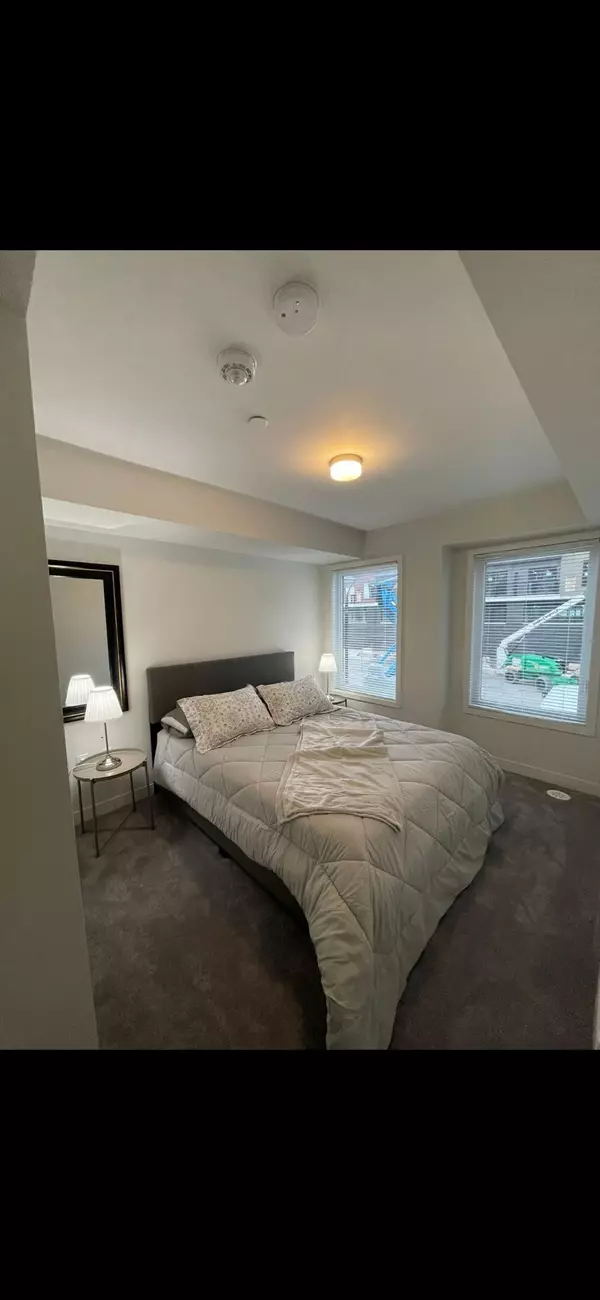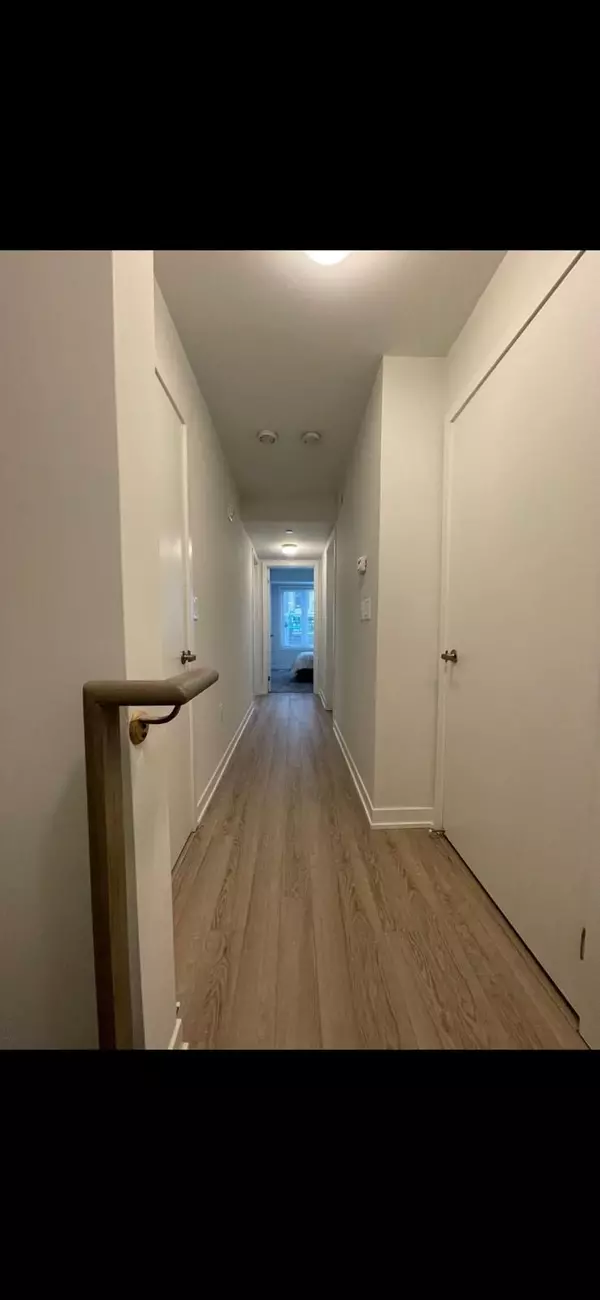REQUEST A TOUR If you would like to see this home without being there in person, select the "Virtual Tour" option and your agent will contact you to discuss available opportunities.
In-PersonVirtual Tour
$ 3,300
New
3405 Ridgeway DR #14 Mississauga, ON L5L 5T3
2 Beds
3 Baths
UPDATED:
02/19/2025 04:19 PM
Key Details
Property Type Condo, Townhouse
Sub Type Condo Townhouse
Listing Status Active
Purchase Type For Rent
Approx. Sqft 900-999
Subdivision Erin Mills
MLS Listing ID W11978466
Style Stacked Townhouse
Bedrooms 2
Property Sub-Type Condo Townhouse
Property Description
Furnished Condo 2 bedroom & 3 bathrooms stacked townhouse (Ground & 2nd floor) in desirable Erin Mills location in Mississauga with modern glass garden terrace, laminate flooring throughout main floor & kitchen; luxurious quartz countertops in the kitchen, New quite complex with professionally designed landscape, play ground, Close to Ridgway Plaza & Erin Mills mall Community Centre, schools, parks, Hwy# 401, 403 & 407
Location
Province ON
County Peel
Community Erin Mills
Area Peel
Rooms
Family Room Yes
Basement None
Kitchen 1
Interior
Interior Features None
Cooling Central Air
Fireplace No
Heat Source Gas
Exterior
Parking Features Underground
Garage Spaces 1.0
Exposure South
Total Parking Spaces 1
Building
Story 1
Unit Features Library,Park,Public Transit,Rec./Commun.Centre,School
Locker None
Others
Pets Allowed Restricted
Listed by COLDWELL BANKER REALTY IN MOTION





