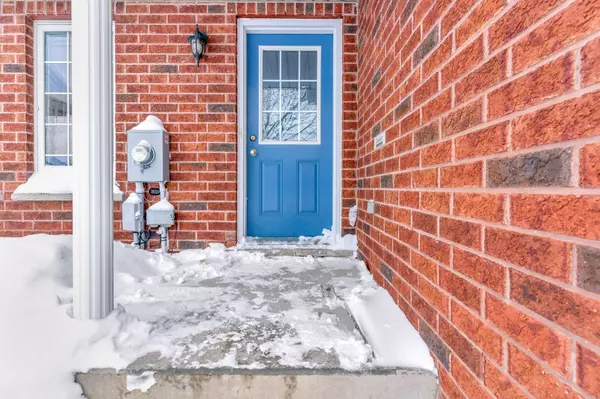16 Penfold DR Guelph, ON N1E 0C7
2 Beds
3 Baths
UPDATED:
02/21/2025 07:42 PM
Key Details
Property Type Condo, Townhouse
Sub Type Att/Row/Townhouse
Listing Status Active
Purchase Type For Sale
Approx. Sqft 1100-1500
Subdivision Grange Hill East
MLS Listing ID X11975967
Style Bungalow
Bedrooms 2
Annual Tax Amount $4,645
Tax Year 2024
Property Sub-Type Att/Row/Townhouse
Property Description
Location
Province ON
County Wellington
Community Grange Hill East
Area Wellington
Rooms
Family Room No
Basement Finished
Kitchen 1
Separate Den/Office 1
Interior
Interior Features Central Vacuum, Primary Bedroom - Main Floor, Water Heater, Water Softener
Cooling Central Air
Fireplace No
Heat Source Gas
Exterior
Garage Spaces 1.0
Pool None
Waterfront Description None
Roof Type Asphalt Shingle
Lot Frontage 9.54
Lot Depth 35.0
Total Parking Spaces 2
Building
Foundation Concrete
Others
Virtual Tour https://unbranded.youriguide.com/16_penfold_dr_guelph_on/





