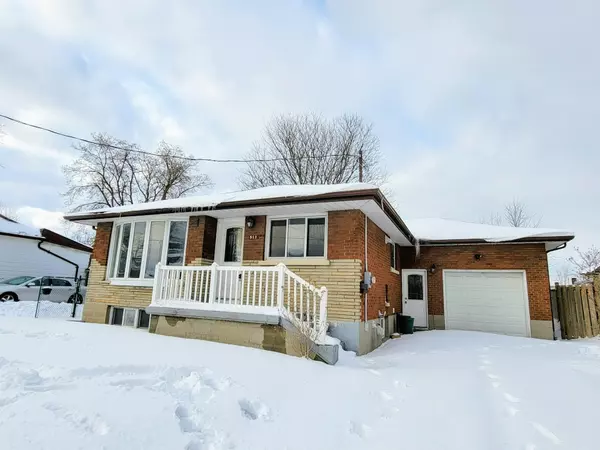REQUEST A TOUR If you would like to see this home without being there in person, select the "Virtual Tour" option and your agent will contact you to discuss available opportunities.
In-PersonVirtual Tour
$ 3,995
New
512 Bloor ST E Oshawa, ON L1H 3N1
3 Beds
2 Baths
UPDATED:
02/15/2025 11:54 PM
Key Details
Property Type Single Family Home
Sub Type Detached
Listing Status Active
Purchase Type For Rent
Subdivision Lakeview
MLS Listing ID E11974718
Style Bungalow
Bedrooms 3
Property Sub-Type Detached
Property Description
This Detached All Brick Home Offers Approx 2,400 Sq.ft. of Living Space and A Modern Open ConceptInterior. Professionally Renovated And Extensively Upgraded. Entertain With Ease In The RedesignedKitchen Featuring Gorgeous Quartz Counters, Trendy Under Mount Sink, Subway Tile Backsplash +Stainless Steel Appliances. Spacious Living Area With Bay Window, Crown Moulding + SouthernExposure. Hardwood Flooring, Baseboards + Trim Flow Seamlessly Throughout The Entire Main Level.This Home Has a Full, Spacious Basement with Two Bedrooms, a Den, Family Room. Huge Backyard on a 51 x 120 ft. lot.
Location
Province ON
County Durham
Community Lakeview
Area Durham
Rooms
Family Room No
Basement Full, Finished
Kitchen 1
Separate Den/Office 3
Interior
Interior Features Accessory Apartment, Carpet Free, In-Law Suite, Primary Bedroom - Main Floor, Water Heater
Cooling Central Air
Fireplace No
Heat Source Gas
Exterior
Parking Features Private
Garage Spaces 1.0
Pool None
Roof Type Shingles
Lot Frontage 51.0
Lot Depth 120.0
Total Parking Spaces 5
Building
Foundation Concrete
Listed by CENTURY 21 PERCY FULTON LTD.





