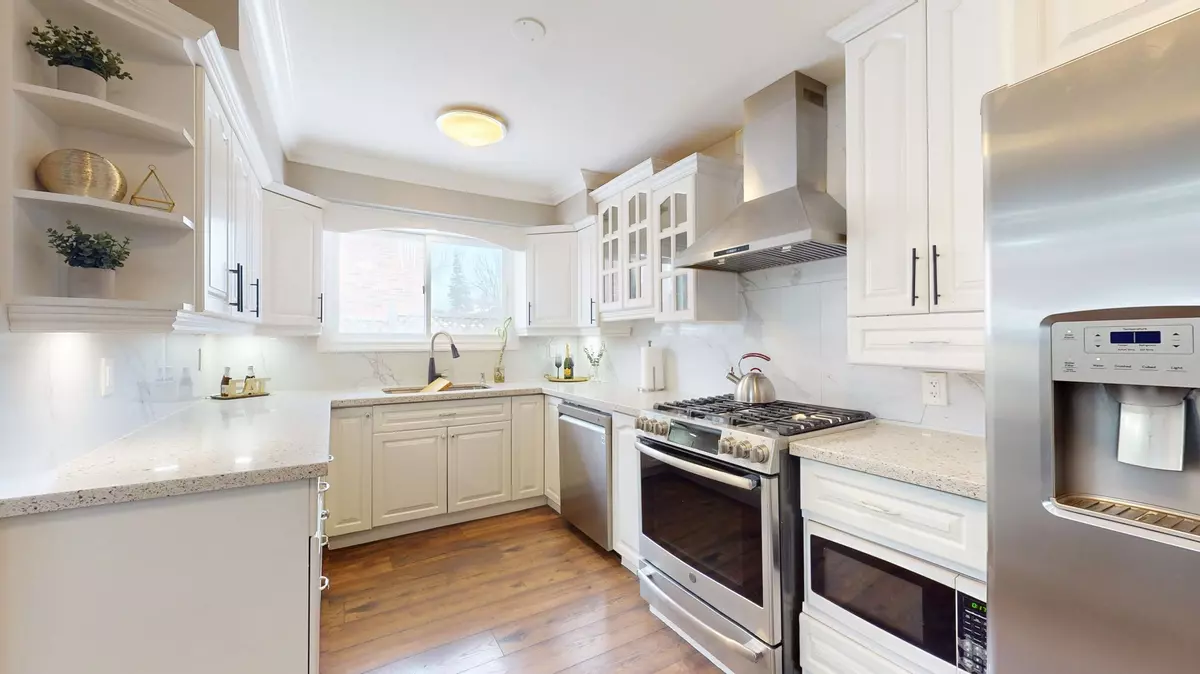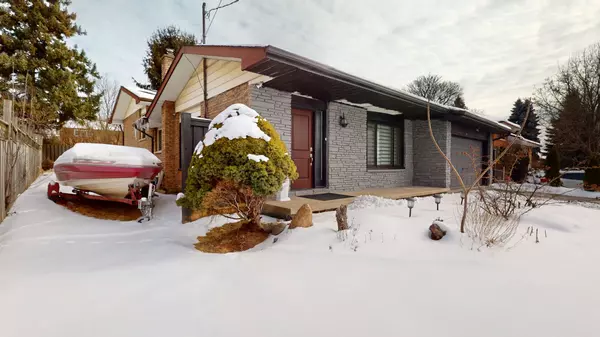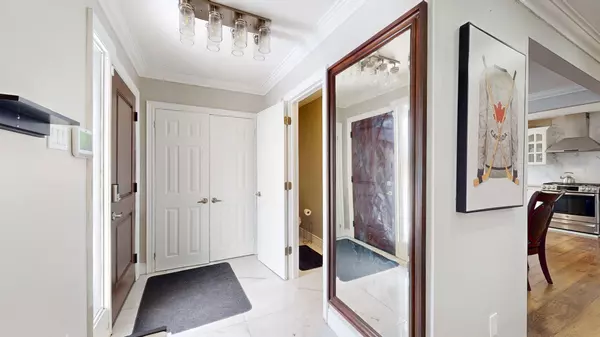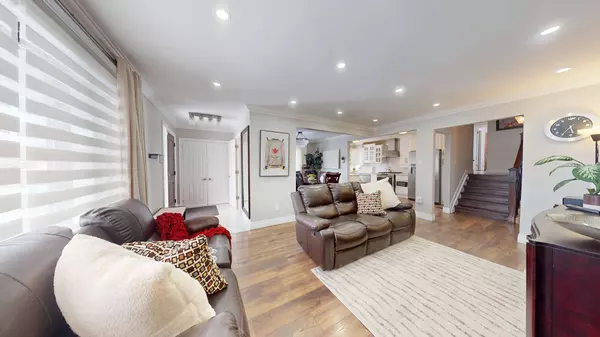109 Thickson RD S Whitby, ON L1N 2C7
4 Beds
4 Baths
UPDATED:
02/18/2025 07:45 PM
Key Details
Property Type Single Family Home
Sub Type Detached
Listing Status Active
Purchase Type For Sale
Approx. Sqft 1500-2000
Subdivision Blue Grass Meadows
MLS Listing ID E11974172
Style Backsplit 4
Bedrooms 4
Annual Tax Amount $5,557
Tax Year 2024
Property Sub-Type Detached
Property Description
Location
Province ON
County Durham
Community Blue Grass Meadows
Area Durham
Rooms
Family Room Yes
Basement Finished
Kitchen 1
Interior
Interior Features Water Heater
Cooling Central Air
Fireplaces Type Electric
Fireplace Yes
Heat Source Electric
Exterior
Parking Features Private Double
Garage Spaces 1.5
Pool None
Roof Type Asphalt Shingle
Lot Frontage 62.25
Lot Depth 120.5
Total Parking Spaces 5
Building
Unit Features Library,Public Transit,Rec./Commun.Centre,School,School Bus Route
Foundation Concrete Block
Others
Security Features Alarm System,Carbon Monoxide Detectors





