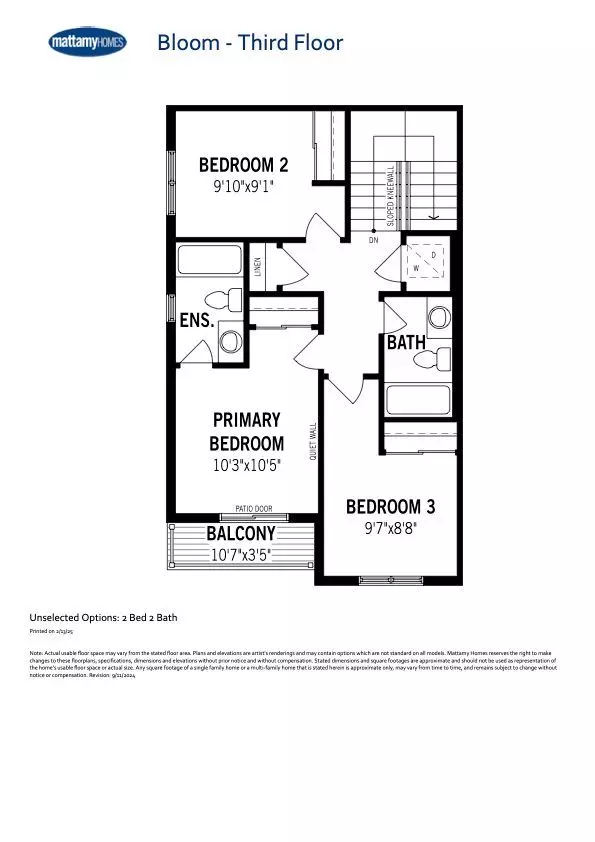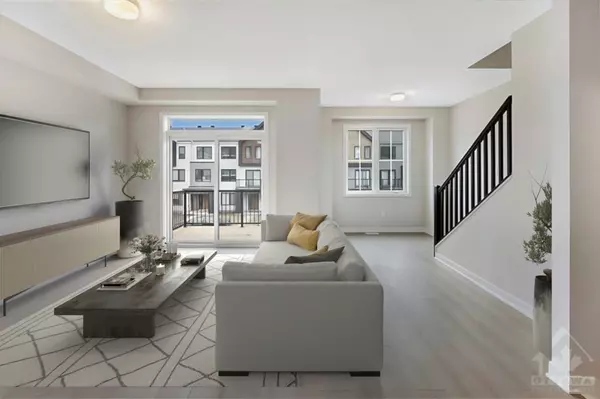REQUEST A TOUR If you would like to see this home without being there in person, select the "Virtual Tour" option and your advisor will contact you to discuss available opportunities.
In-PersonVirtual Tour
$ 569,990
Est. payment /mo
New
526 Celestine Private N/A Barrhaven, ON K2J 4H7
3 Beds
4 Baths
UPDATED:
02/13/2025 10:20 PM
Key Details
Property Type Condo, Townhouse
Sub Type Att/Row/Townhouse
Listing Status Active
Purchase Type For Sale
Subdivision 7704 - Barrhaven - Heritage Park
MLS Listing ID X11972257
Style 3-Storey
Bedrooms 3
Tax Year 2024
Property Sub-Type Att/Row/Townhouse
Property Description
END UNIT! GUEST EN-SUITE! Brand New 4-Bed, 4-Bath Freehold Townhome in the Heart of Barrhaven! Be the first to live in Mattamy's Bloom, a beautifully designed 4-bedroom, 4-bath freehold townhome offering modern living and exceptional convenience. This 3-story home features a welcoming foyer with closet space, direct garage access, and a guest en-suite with a full bathroom on the ground floor perfect for extended family or visitors. The second floor boasts an open-concept great room, a stylish kitchen with quartz countertops, ceramic backsplash, and stainless steel appliances, a spacious dining area, and a private balcony for outdoor enjoyment. Luxury vinyl plank (LVP) flooring and a powder room add to the functionality of the space. On the third floor, the primary bedroom offers a walk-in closet and private balcony, while two additional bedrooms provide ample space and share access to a full bath. A dedicated laundry area completes this level for added convenience. Located in the vibrant Promenade community, this home is just steps from Barrhaven Marketplace, public transit, parks, top-rated schools, shopping, restaurants, and more. As a BONUS, buyers receive a $10,000 Design Credit and still have time to select colours and upgrades. Don't miss this fantastic opportunity! Images showcase builder finishes.
Location
Province ON
County Ottawa
Community 7704 - Barrhaven - Heritage Park
Area Ottawa
Rooms
Family Room Yes
Basement Unfinished, Crawl Space
Kitchen 1
Interior
Interior Features Water Heater
Cooling Central Air
Fireplace No
Heat Source Gas
Exterior
Parking Features Inside Entry
Garage Spaces 1.0
Pool None
Roof Type Asphalt Shingle
Lot Frontage 25.0
Lot Depth 44.0
Total Parking Spaces 2
Building
Unit Features Public Transit,Park,School,Rec./Commun.Centre
Foundation Concrete
Listed by ROYAL LEPAGE TEAM REALTY





