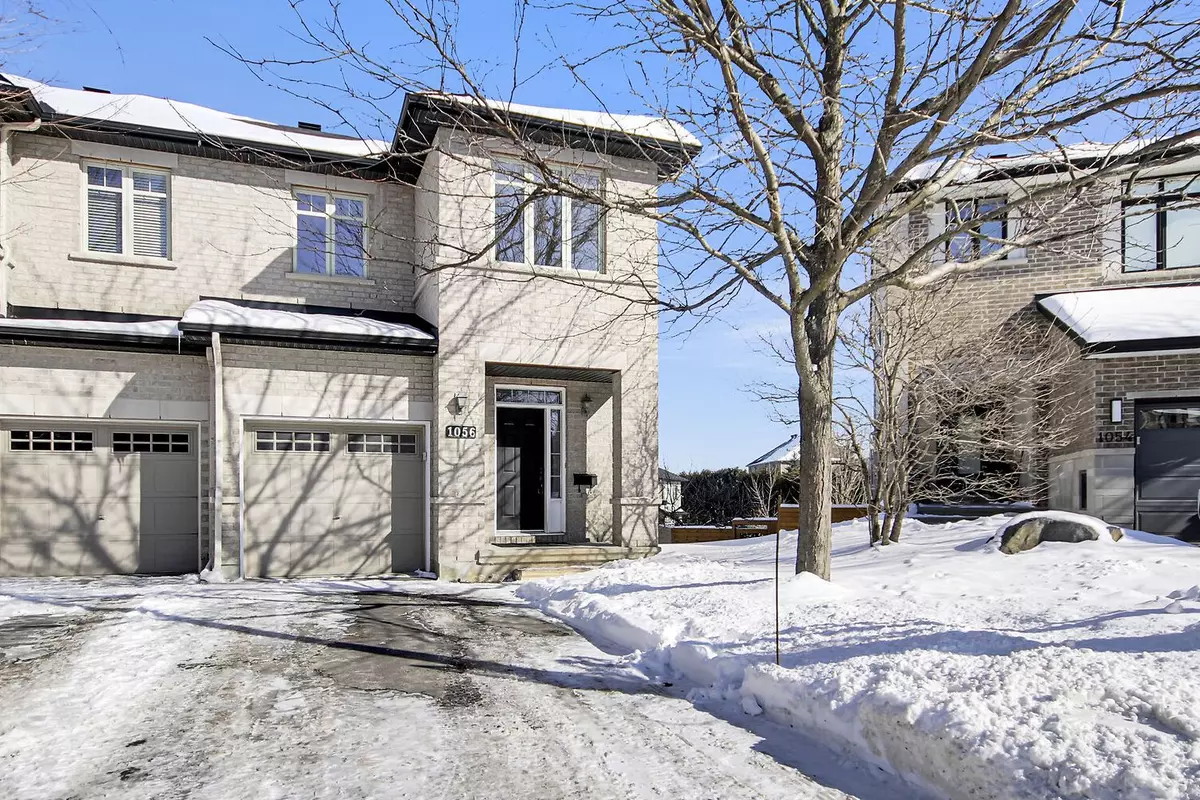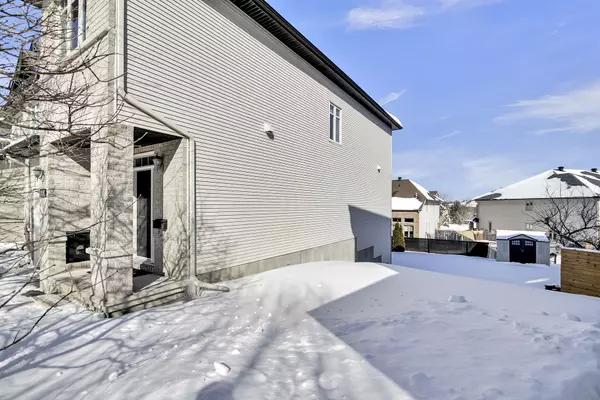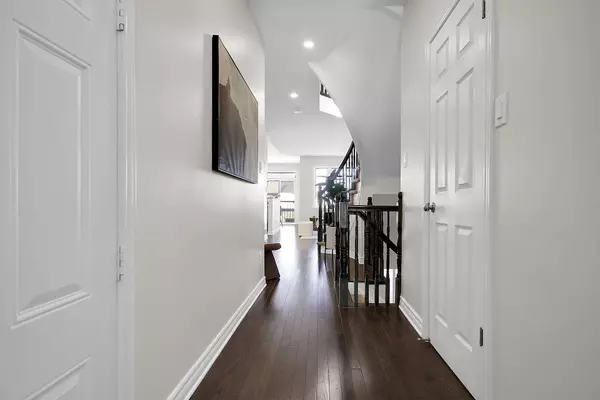REQUEST A TOUR If you would like to see this home without being there in person, select the "Virtual Tour" option and your agent will contact you to discuss available opportunities.
In-PersonVirtual Tour
$ 819,900
Est. payment /mo
New
1056 Ottenbrite CRES Kanata, ON K2T 0G1
3 Beds
3 Baths
UPDATED:
02/14/2025 08:59 PM
Key Details
Property Type Condo, Townhouse
Sub Type Att/Row/Townhouse
Listing Status Active
Purchase Type For Sale
Subdivision 9007 - Kanata - Kanata Lakes/Heritage Hills
MLS Listing ID X11971462
Style 2-Storey
Bedrooms 3
Annual Tax Amount $4,750
Tax Year 2024
Property Sub-Type Att/Row/Townhouse
Property Description
Discover the perfect blend of privacy and luxury in the highly sought-after Kanata Lakes community! This move-in-ready 3-bedroom, 2.5-bath, end-unit townhome boasts over 2,000 sqft of living space and a spacious, uniquely PIE-SHAPED backyard with WALK-OUT basement. Step inside to a welcoming foyer leading to an open-concept main floor with 9-ft ceilings, hardwood flooring, pot lights, and a modern kitchen with an eat-in area. The bright living room and separate dining room offer the perfect space for relaxation and entertaining. Elegant curved staircase leads to the second floor, featuring a large primary suite with a walk-in closet and a 4-piece ensuite, along with two additional well-sized bedrooms, a full bathroom, and a laundry room. The recently upgraded basement features laminate flooring, fresh paint, and a spacious recreation room with a fireplace and patio door walkout to the backyard. Notable utility upgrades include: Heat pump with AC, F Furnace & tankless water heater, and Humidifier. This exceptional home offers both comfort and convenience in a prime location, close to all amenities (top rated schools, Kanata's high tech, recreation centre, shopping centres, transit, etc.), don't miss out!
Location
Province ON
County Ottawa
Community 9007 - Kanata - Kanata Lakes/Heritage Hills
Area Ottawa
Rooms
Family Room No
Basement Finished with Walk-Out
Kitchen 1
Interior
Interior Features Water Heater, Auto Garage Door Remote
Cooling Central Air
Fireplace Yes
Heat Source Gas
Exterior
Garage Spaces 1.0
Pool None
Roof Type Asphalt Shingle
Lot Frontage 19.63
Lot Depth 101.68
Total Parking Spaces 3
Building
Foundation Concrete
Listed by RIGHT AT HOME REALTY





