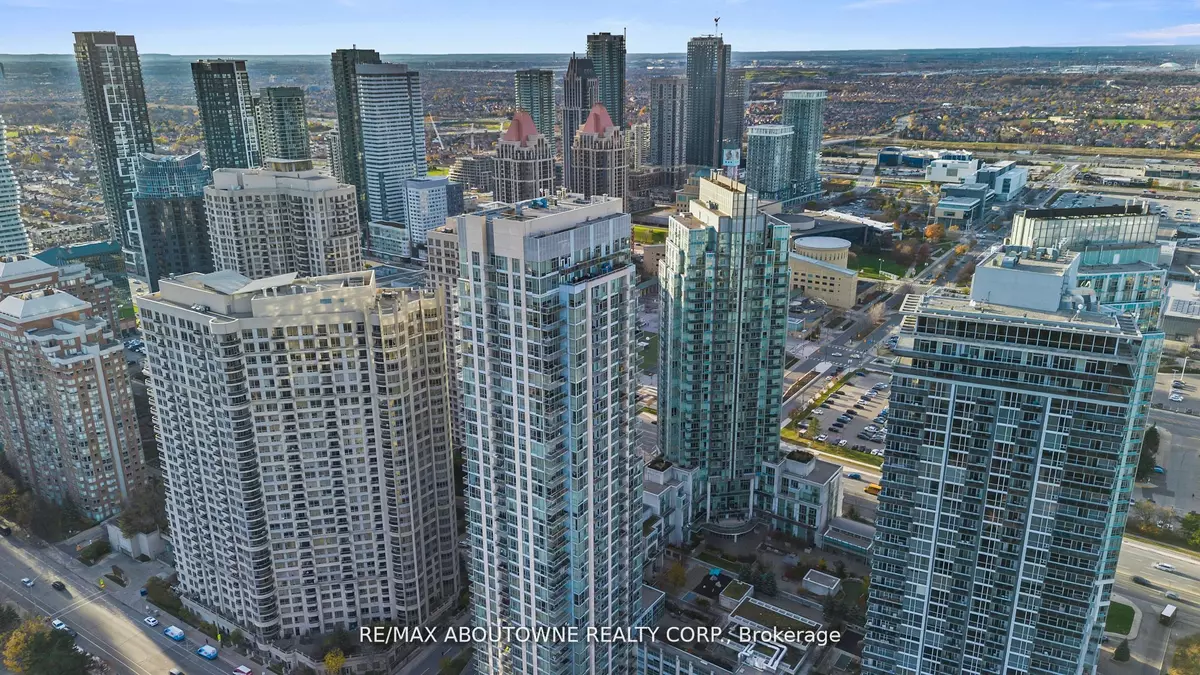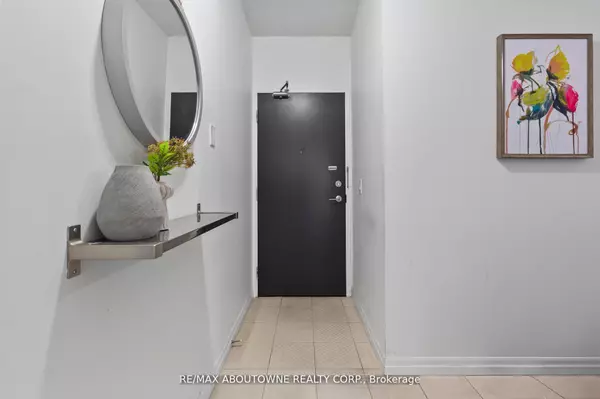REQUEST A TOUR If you would like to see this home without being there in person, select the "Virtual Tour" option and your advisor will contact you to discuss available opportunities.
In-PersonVirtual Tour
$ 499,900
Est. payment /mo
Active
225 Webb DR #2503 Mississauga, ON L5B 4P2
1 Bed
1 Bath
UPDATED:
02/14/2025 01:24 AM
Key Details
Property Type Condo
Sub Type Condo Apartment
Listing Status Active
Purchase Type For Sale
Approx. Sqft 600-699
Subdivision City Centre
MLS Listing ID W11971149
Style Apartment
Bedrooms 1
HOA Fees $627
Annual Tax Amount $2,707
Tax Year 2024
Property Sub-Type Condo Apartment
Property Description
Welcome to The Solstice! Experience modern living in this exquisite 1-bedroom + den condo, 686 sq ft, featuring aright, open-concept layout designed for both functionality and style. The spacious living and dining areas are bathed in natural light from expansive wall-to-wall windows, with seamless access to a generous oversized balcony(approx. 100 sq. ft.) offering breathtaking & unobstructed views from the premium 25th floor. The kitchen with new sink (2022) is a chefs dream, complete with a sleek island, granite countertops, and stainless steel appliances, all beautifully complemented by a tastefully renovated interior. Enjoy the added convenience of balcony access from both the living room and bedroom. This unit comes with stainless steel appliances, a stacked washer(2021) & dryer(2021), window coverings, parking, and a locker. Amazing condo amenities like sauna, pool, gym,& party room. Ideally located just steps from Square One, Celebration Square, the library, YMCA, public transit, restaurants, and Sheridan College, this condo combines luxury and accessibility in one exceptional package.***Status Certificate available upon request***
Location
Province ON
County Peel
Community City Centre
Area Peel
Rooms
Family Room No
Basement None
Kitchen 1
Separate Den/Office 1
Interior
Interior Features None
Cooling Central Air
Fireplace No
Heat Source Gas
Exterior
Parking Features None
Garage Spaces 1.0
Exposure North West
Total Parking Spaces 1
Building
Story 25
Unit Features Clear View,Library,Park,Public Transit,Rec./Commun.Centre
Locker Owned
Others
Pets Allowed Restricted
Listed by RE/MAX ABOUTOWNE REALTY CORP.





