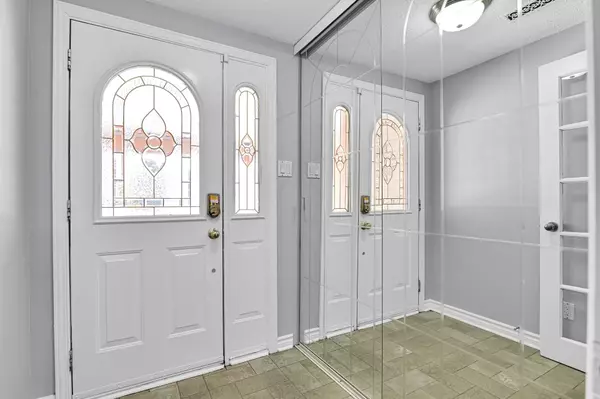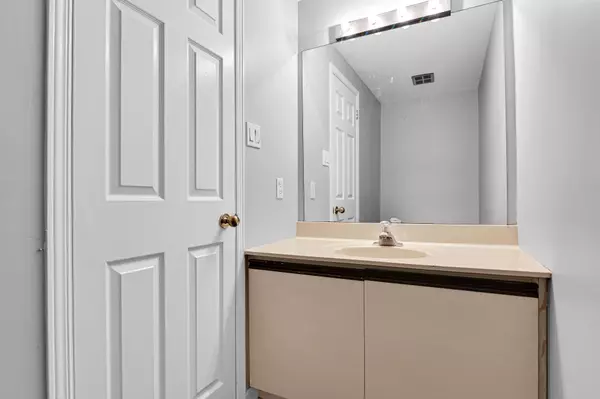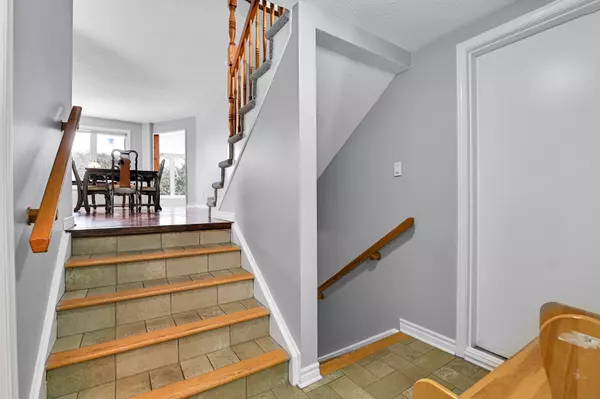1429 Thurlow ST Orleans - Cumberland And Area, ON K4A 1X8
4 Beds
4 Baths
UPDATED:
02/16/2025 06:29 PM
Key Details
Property Type Single Family Home
Sub Type Detached
Listing Status Pending
Purchase Type For Sale
Approx. Sqft 2000-2500
Subdivision 1103 - Fallingbrook/Ridgemount
MLS Listing ID X11970734
Style 2-Storey
Bedrooms 4
Annual Tax Amount $4,677
Tax Year 2024
Property Sub-Type Detached
Property Description
Location
Province ON
County Ottawa
Community 1103 - Fallingbrook/Ridgemount
Area Ottawa
Rooms
Family Room Yes
Basement Finished, Full
Kitchen 1
Interior
Interior Features Central Vacuum
Cooling Central Air
Fireplaces Type Wood
Fireplace Yes
Heat Source Gas
Exterior
Exterior Feature Deck
Garage Spaces 2.0
Pool None
Roof Type Asphalt Shingle
Topography Flat
Lot Frontage 37.43
Lot Depth 101.8
Total Parking Spaces 6
Building
Unit Features Fenced Yard
Foundation Poured Concrete
Others
Security Features Smoke Detector
Virtual Tour https://unbranded.youriguide.com/1429_thurlow_st_ottawa_on/





