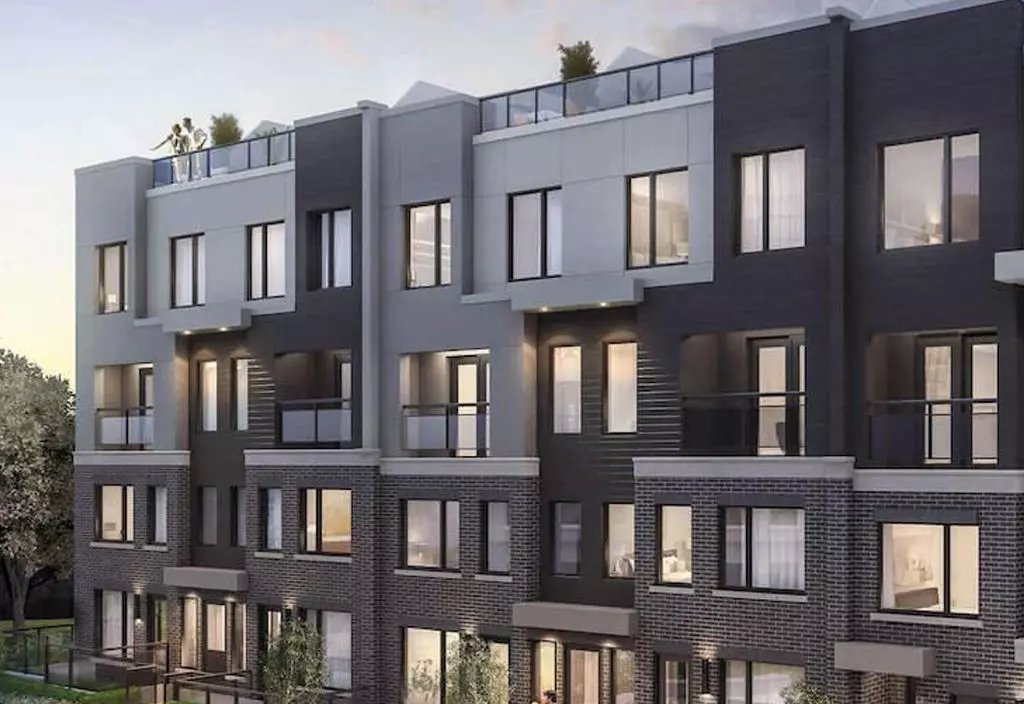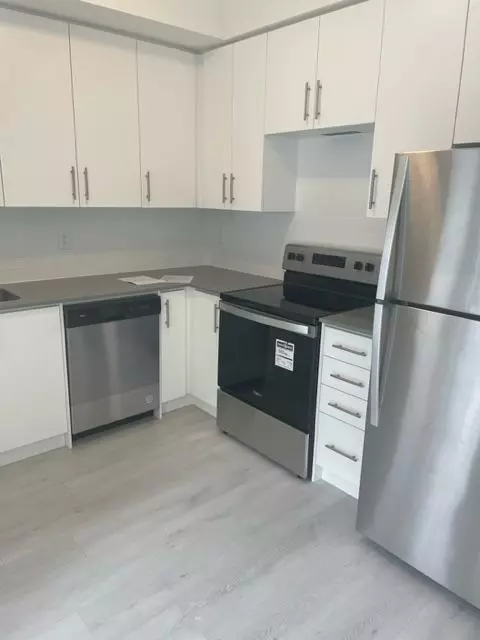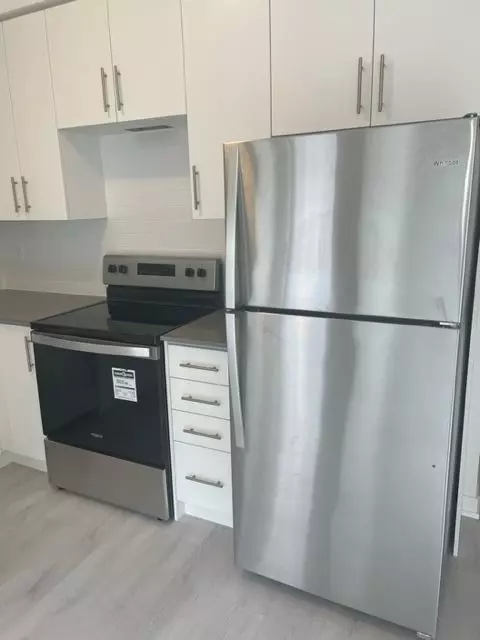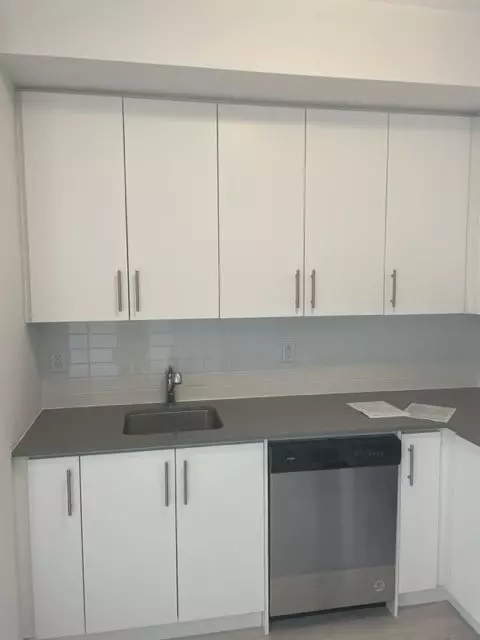REQUEST A TOUR If you would like to see this home without being there in person, select the "Virtual Tour" option and your agent will contact you to discuss available opportunities.
In-PersonVirtual Tour
$ 2,900
Active
3409 Ridgeway DR #8 Mississauga, ON L5L 0B9
3 Beds
3 Baths
UPDATED:
02/12/2025 05:29 PM
Key Details
Property Type Condo, Townhouse
Sub Type Condo Townhouse
Listing Status Active
Purchase Type For Rent
Approx. Sqft 1200-1399
Subdivision Erin Mills
MLS Listing ID W11969677
Style 2-Storey
Bedrooms 3
Property Sub-Type Condo Townhouse
Property Description
Stunning 3-Bedroom, 3-Bathroom Luxury Stacked Townhouse With Underground Parking, Located In The Highly Sought-After Erin Mills Area. This Bright And Spacious Home Features A Functional Layout With Modern Finishes Throughout. The Large Open-Concept Living/Dining/Kitchen Area Is Perfect For Entertaining. Enjoy Added Convenience With A Main Floor Powder Room. Large Primary Suite With An Ensuite Bath. Second Floor Laundry. Large Private Rooftop Terrace Ideal For Outdoor Living And Entertaining, Plus An Additional Balcony On The Main Level. Walk To Shopping, The YMCA Community Centre, & Much More. This Home Is Close To Restaurants, Grocery Stores, Hiking Trails, Sheridan College, UTM, Costco, Walmart, Lifetime Fitness, Erin Mills Town Centre, & Credit Valley Hospital. With Quick Access To Public Transit And Major Highways (401, 403, 407, QEW), Everything You Need Is Just Moments Away. 1 Underground Parking & 1 Storage Locker Included.
Location
Province ON
County Peel
Community Erin Mills
Area Peel
Rooms
Family Room No
Basement None
Kitchen 1
Interior
Interior Features Other
Cooling Central Air
Fireplace No
Heat Source Gas
Exterior
Parking Features Underground
Garage Spaces 1.0
Exposure East
Total Parking Spaces 1
Building
Story 1
Unit Features Hospital,Library,Park,Public Transit,Rec./Commun.Centre,School
Locker Owned
Others
Pets Allowed Restricted
Listed by ROYAL LEPAGE ESTATE REALTY





