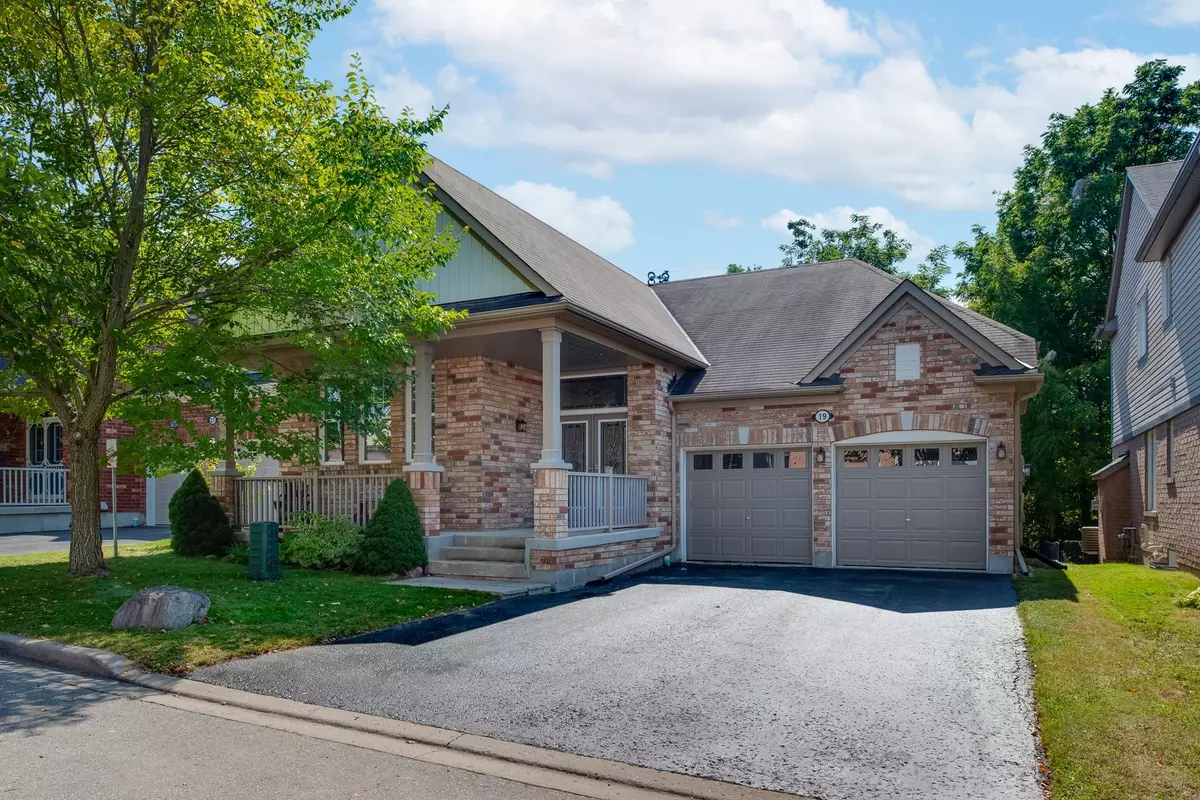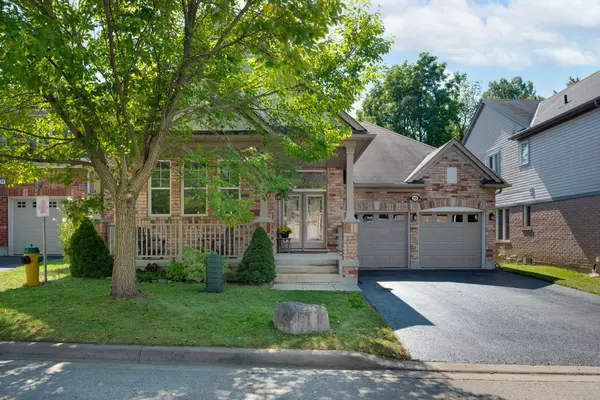REQUEST A TOUR If you would like to see this home without being there in person, select the "Virtual Tour" option and your agent will contact you to discuss available opportunities.
In-PersonVirtual Tour
$ 1,199,900
Est. payment /mo
Active
19 Paddison PL New Tecumseth, ON L9R 0J5
2 Beds
3 Baths
UPDATED:
02/14/2025 10:27 PM
Key Details
Property Type Single Family Home
Sub Type Detached
Listing Status Active
Purchase Type For Sale
Subdivision Alliston
MLS Listing ID N11964629
Style Bungalow
Bedrooms 2
Annual Tax Amount $5,200
Tax Year 2024
Property Sub-Type Detached
Property Description
A unique opportunity to own a nicely appointed executive bungalow on a south facing private ravine lot with the Boyne River running behind, within walking distance of downtown, on one of the best quiet streets in town & featuring a massive walkout basement with lots of oversized windows * Tons of natural light on both levels * 9ft ceilings on main * Kitchen features extended cabinets with crown molding, valance & fridge gable * Large island, granite countertops, gas range, built-in microwave & stainless appliances * Upstairs laundry for added convenience * Primary bedroom with gorgeous backyard views features ensuite with soaker tub & large tiled glass shower * Walkout basement features a family room, 3 bedrooms, a full bathroom & a large storage area that could easily be finished for additional living space or a potential in-law suite * Private backyard oasis features extensive TimberTech Azek composite decking with glass railings (2020) & steps down to the Master Spas H2X Trainer 19D swim spa with hot tub (2020) for year round exercise, fun & relaxation * Approximately $100k spent on backyard upgrades * Super rare to find a newer, double garage, walkout basement bungalow on a massive lot, on town services, with this level of privacy, yet conveniently located so close to everything **EXTRAS** Income generating solar panels provide an income of approximately $3000/yr **NOTE** Buyer to verify all information & perform their own due diligence.
Location
Province ON
County Simcoe
Community Alliston
Area Simcoe
Rooms
Family Room Yes
Basement Partially Finished, Walk-Out
Kitchen 1
Separate Den/Office 3
Interior
Interior Features Other
Heating Yes
Cooling Central Air
Fireplaces Type Natural Gas
Fireplace Yes
Heat Source Gas
Exterior
Parking Features Private Double
Garage Spaces 2.0
Pool Above Ground
Roof Type Asphalt Shingle
Lot Frontage 49.87
Total Parking Spaces 6
Building
Lot Description Irregular Lot
Foundation Poured Concrete
Listed by SUTTON GROUP INCENTIVE REALTY INC.





