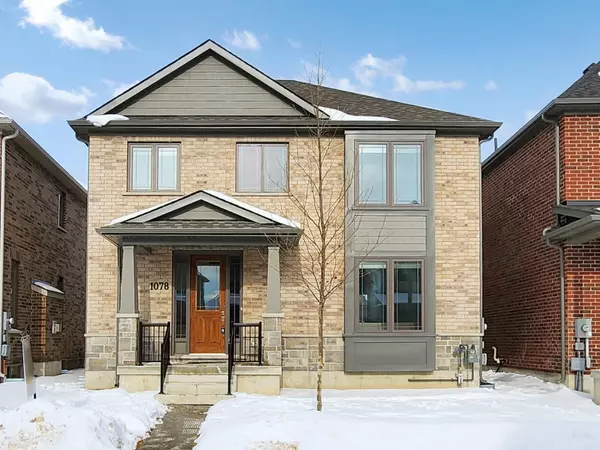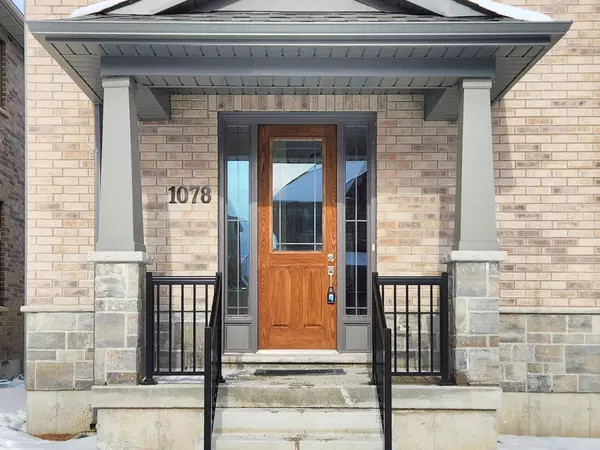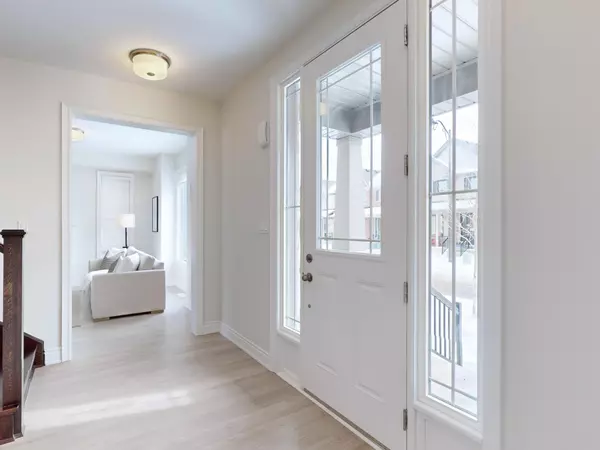REQUEST A TOUR If you would like to see this home without being there in person, select the "Virtual Tour" option and your agent will contact you to discuss available opportunities.
In-PersonVirtual Tour
$ 748,900
Est. payment /mo
Active
1078 Rippingale TRL Peterborough, ON K9H 0J8
3 Beds
3 Baths
UPDATED:
02/18/2025 04:05 PM
Key Details
Property Type Single Family Home
Sub Type Detached
Listing Status Active
Purchase Type For Sale
Subdivision Northcrest
MLS Listing ID X11943549
Style 2-Storey
Bedrooms 3
Annual Tax Amount $5,797
Tax Year 2024
Property Sub-Type Detached
Property Description
Discover spacious and functional living in one of Peterboroughs most prestigious and sought-after neighborhoods. This stunning 3-bedroom, 3-bathroom home is designed for both comfort and style. The large gourmet kitchen is a chef's dream, featuring an oversized island with quartz countertops, upgraded drawers and LG stainless steel appliances - perfect for culinary adventures and entertaining. Complemented with a spacious walk-in pantry with ample storage for ultimate convenience. The kitchens discreet design seamlessly flows into the living and dining areas, creating a bright and inviting space, flooded with natural light. The cozy family room is centered around a warm gas-fireplace, adding to the inviting atmosphere. Upstairs, the spacious primary bedroom comes complete with an ensuite. The property features a larger lot size approx 93*36 that provides a unique layout, offering a generous side outdoor space perfect for gardening or creating an outdoor relaxation or play area. The basement is a blank canvas with design recommendations by the builder, ready to be customized to suit your needs, whether as a recreation room, additional bedrooms, or ample storage for your familys convenience. The attached garage allows parking for 2 vehicles inside while the paved driveway has room for 3 car-driveway. Don't miss the chance to make this remarkable property your own in one of Peterboroughs most desirable neighborhoods! **EXTRAS** Fridge, Stove, Dishwasher, Washer/Dryer, Window covers
Location
Province ON
County Peterborough
Community Northcrest
Area Peterborough
Rooms
Family Room No
Basement Full, Unfinished
Kitchen 1
Interior
Interior Features None
Cooling Central Air
Fireplace No
Heat Source Gas
Exterior
Parking Features Private
Garage Spaces 1.0
Pool None
Roof Type Shingles
Lot Frontage 35.93
Lot Depth 93.47
Total Parking Spaces 3
Building
Foundation Concrete
Others
Virtual Tour https://www.winsold.com/tour/385224
Listed by RE/MAX REALTRON REALTY INC.





