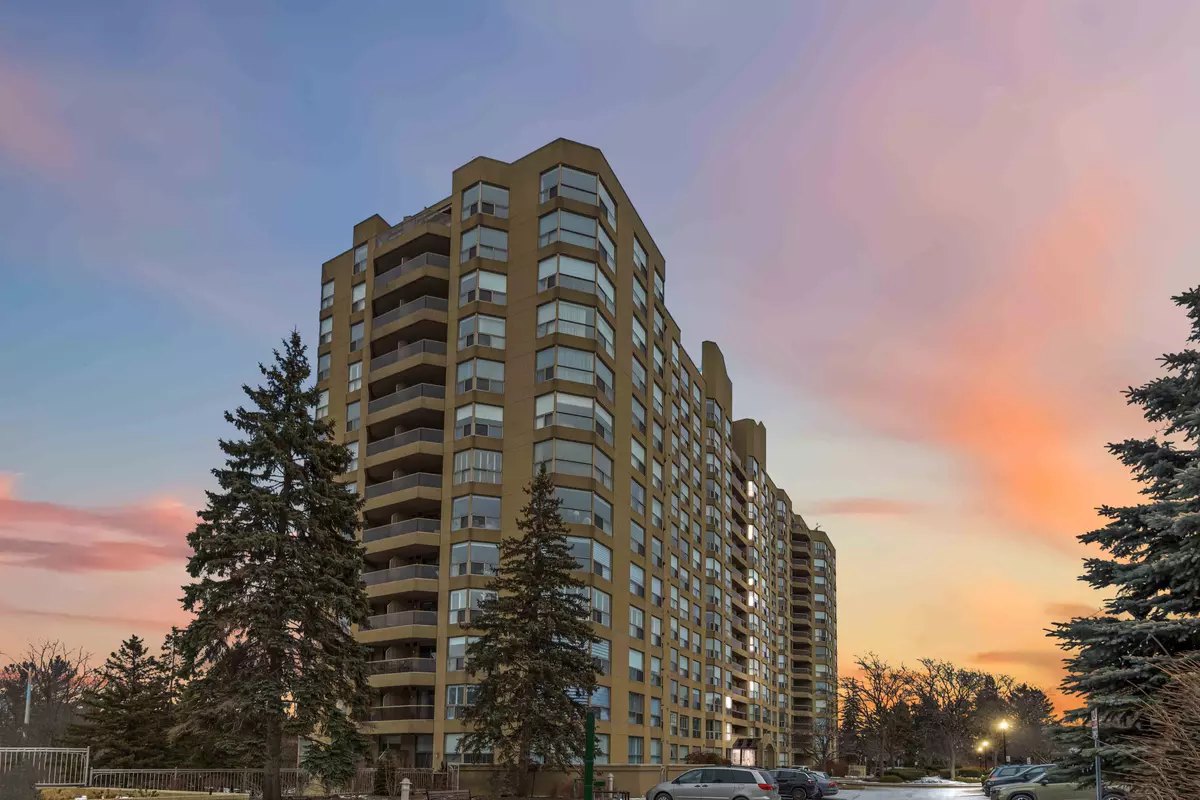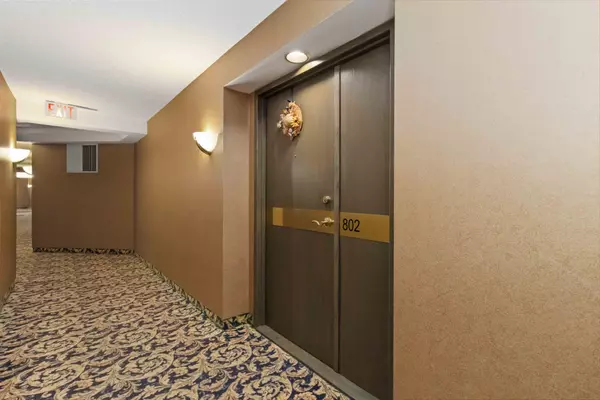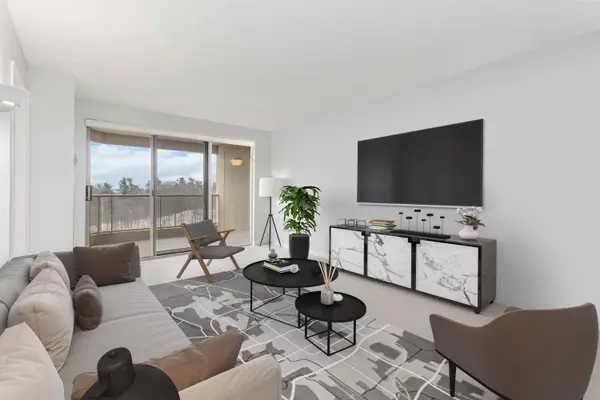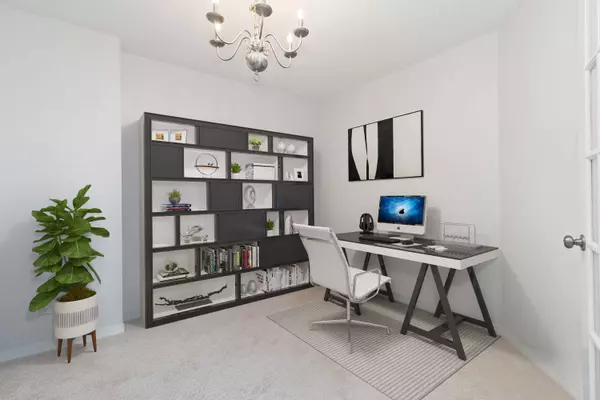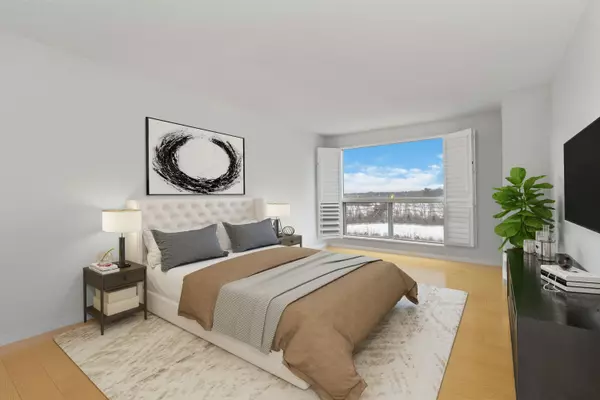1800 The Collegeway N/A #802 Mississauga, ON L5L 5S4
2 Beds
2 Baths
UPDATED:
02/14/2025 08:46 AM
Key Details
Property Type Condo
Sub Type Common Element Condo
Listing Status Active
Purchase Type For Sale
Approx. Sqft 1200-1399
Subdivision Erin Mills
MLS Listing ID W11940383
Style Apartment
Bedrooms 2
HOA Fees $1,193
Annual Tax Amount $4,146
Tax Year 2025
Property Sub-Type Common Element Condo
Property Description
Location
Province ON
County Peel
Community Erin Mills
Area Peel
Rooms
Family Room No
Basement None
Kitchen 1
Separate Den/Office 1
Interior
Interior Features None
Cooling Central Air
Fireplace No
Heat Source Gas
Exterior
Parking Features Underground
Garage Spaces 1.0
View Clear
Exposure South West
Total Parking Spaces 1
Building
Story 8
Unit Features Park,Public Transit
Locker Owned
Others
Security Features Security Guard,Security System
Pets Allowed Restricted
Virtual Tour https://tours.snaphouss.com/1800thecollegewayunit802mississaugaonl5l5s4?b=0

