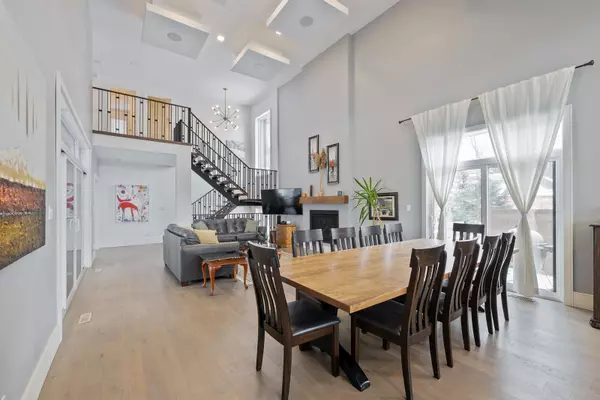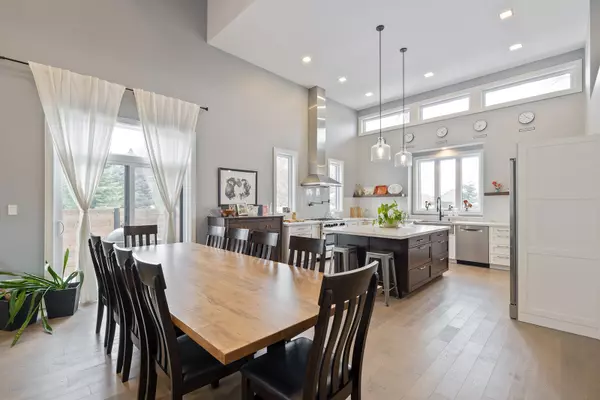141 Baldwin ST Tillsonburg, ON N4G 2K4
4 Beds
4 Baths
0.5 Acres Lot
UPDATED:
01/30/2025 02:46 PM
Key Details
Property Type Single Family Home
Sub Type Detached
Listing Status Active
Purchase Type For Sale
Approx. Sqft 2500-3000
Subdivision Tillsonburg
MLS Listing ID X11938909
Style 2-Storey
Bedrooms 4
Annual Tax Amount $5,242
Tax Year 2024
Lot Size 0.500 Acres
Property Sub-Type Detached
Property Description
Location
Province ON
County Oxford
Community Tillsonburg
Area Oxford
Rooms
Family Room Yes
Basement Finished with Walk-Out, Full
Kitchen 1
Interior
Interior Features Auto Garage Door Remote, In-Law Capability, On Demand Water Heater, Sump Pump, Water Heater Owned
Cooling Central Air
Fireplace Yes
Heat Source Gas
Exterior
Parking Features Private Double
Garage Spaces 2.0
Pool None
Waterfront Description None
Roof Type Metal
Lot Frontage 151.0
Lot Depth 171.0
Total Parking Spaces 6
Building
Foundation Concrete





