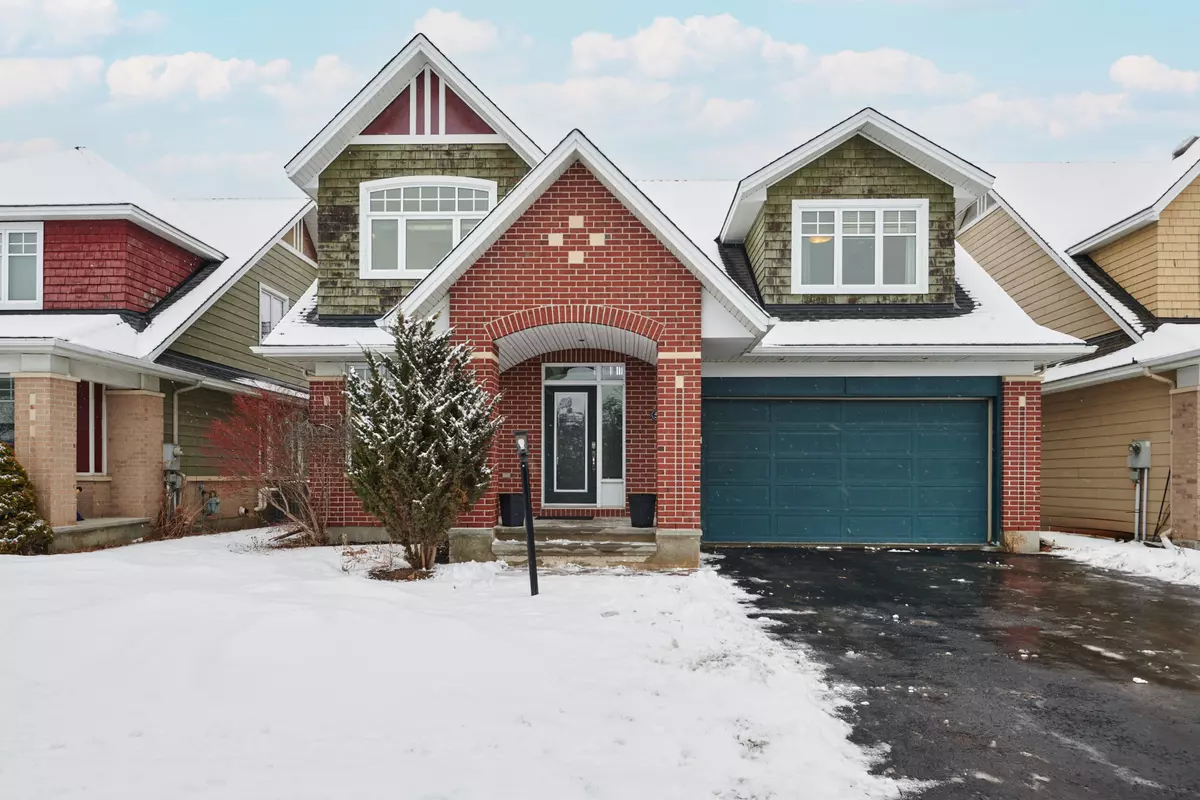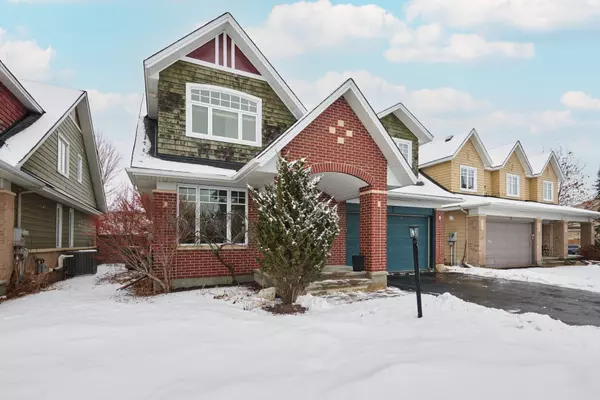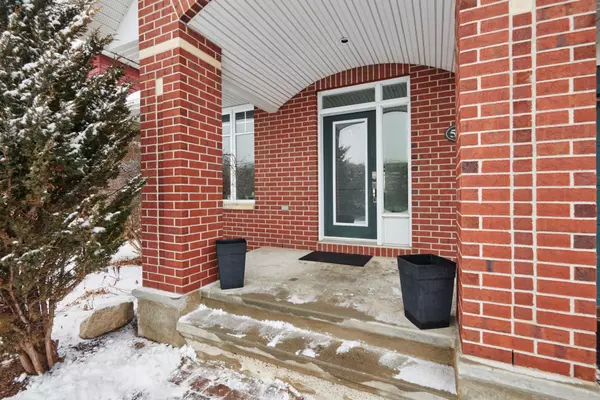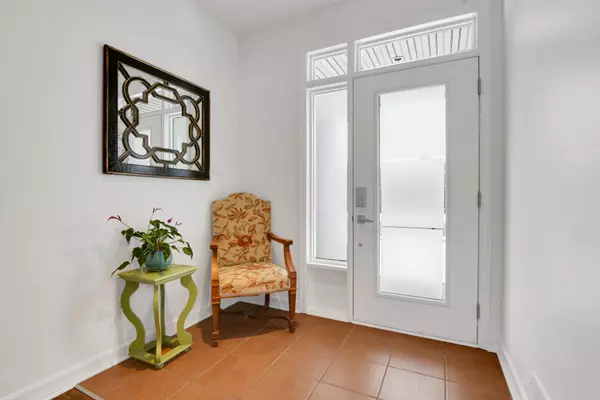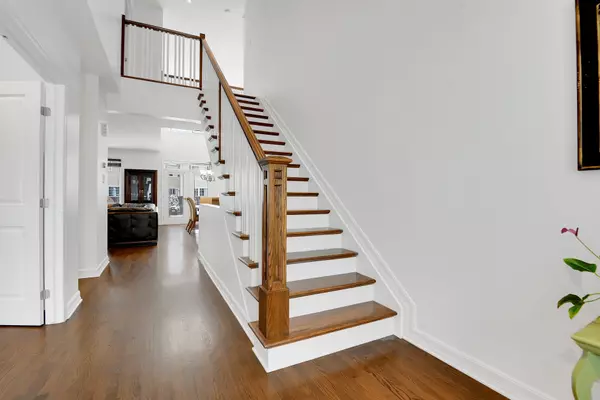REQUEST A TOUR If you would like to see this home without being there in person, select the "Virtual Tour" option and your agent will contact you to discuss available opportunities.
In-PersonVirtual Tour
$ 947,900
Est. payment /mo
New
553 Kilbirnie DR Barrhaven, ON K2J 0E8
3 Beds
3 Baths
UPDATED:
01/16/2025 05:01 PM
Key Details
Property Type Single Family Home
Listing Status Active
Purchase Type For Sale
MLS Listing ID X11926435
Style 2-Storey
Bedrooms 3
Annual Tax Amount $7,691
Tax Year 2024
Property Description
Live your luxury in this stylish Wyldewood model by Uniform Developments, designed by Hobin Architecture. Upon entering, you're greeted by an expansive foyer and versatile room perfect for a den, home office, or family room. Moving further in, the home transitions to a sun-filled, open-concept living, dining, and kitchen area with vaulted ceilings to a second-storey overlook. Upstairs, escape to your private sanctuary in the primary suite featuring two separate closets and a bright and spacious 5-piece ensuite. Across the overlook balcony to the other side of the second floor, you will find two large bedrooms, one with a walk-in closet. Additionally, there's a separate laundry room with built-in cupboards and extra storage, all on the second level. The unfinished basement allows you to create a space tailored to your lifestyle. Entertain and relax in your inviting fenced backyard designed to inspire outdoor living. With its generous space, it's perfect for hosting gatherings, enjoying family activities, or creating your dream garden. Located in the welcoming community of Stonebridge, this home is conveniently situated near the Minto Recreation Complex and Stonebridge Golf Club, with essential amenities just a short drive away, combining comfort and practicality for everyday living.
Location
Province ON
County Ottawa
Zoning R1Z (664)
Rooms
Basement Full, Unfinished
Kitchen 1
Interior
Interior Features Central Vacuum, Auto Garage Door Remote
Cooling Central Air
Fireplaces Number 1
Fireplaces Type Natural Gas, Living Room
Inclusions Dishwasher, stove, microwave, washer, dryer, 2 refrigerators and hot tub - refrigerator in garage and hot tub sold "as is".
Exterior
Exterior Feature Patio, Landscaped
Parking Features Attached
Garage Spaces 6.0
Pool None
Roof Type Asphalt Shingle
Building
Foundation Poured Concrete
Lited by ENGEL & VOLKERS OTTAWA

