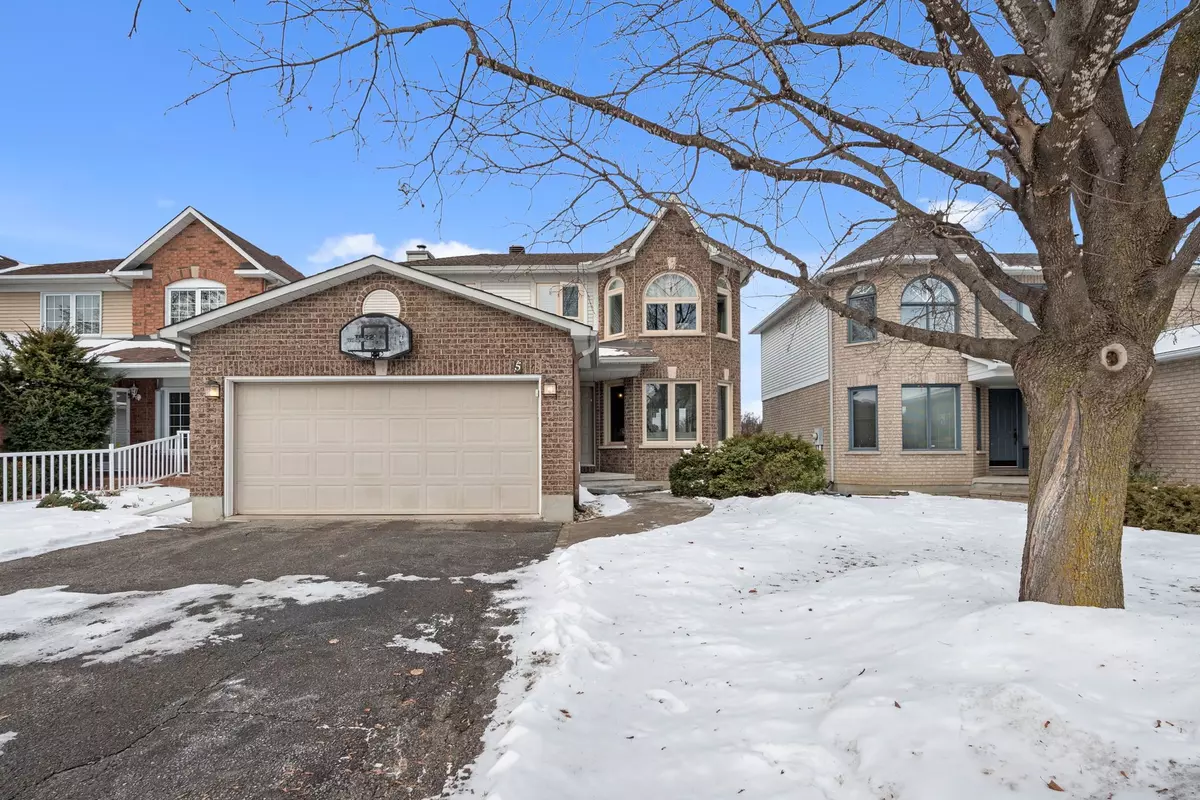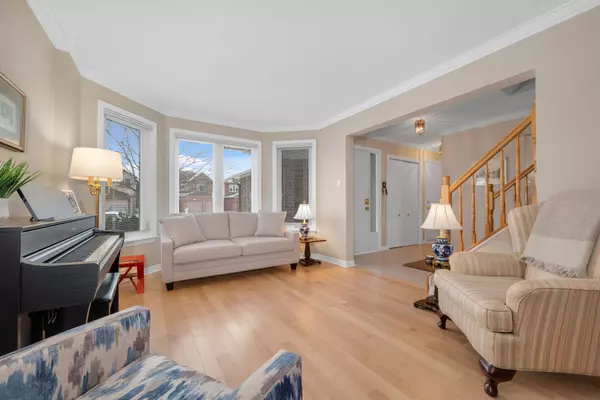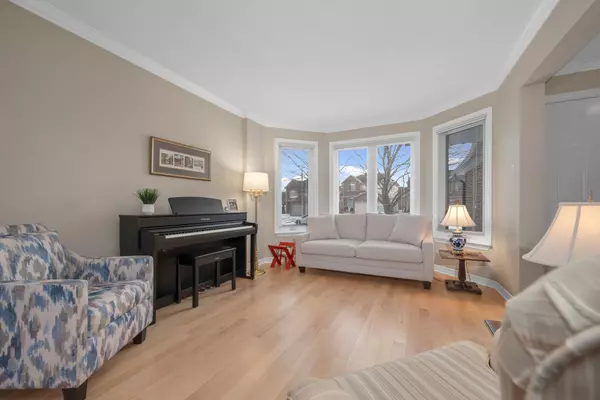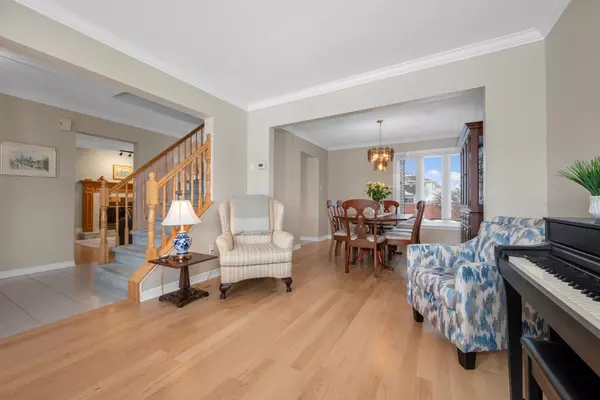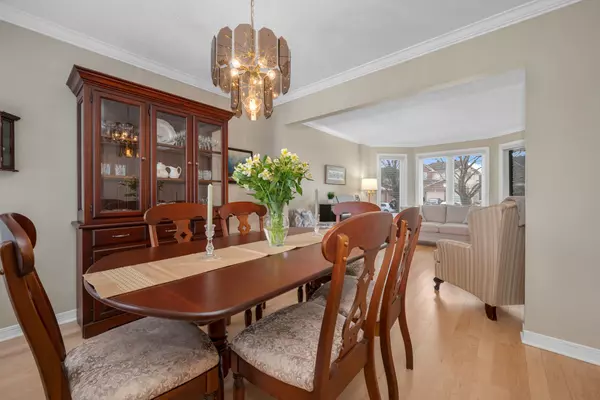5 Forestglade CRES Hunt Club - South Keys And Area, ON K1G 5X3
4 Beds
3 Baths
UPDATED:
01/16/2025 02:06 AM
Key Details
Property Type Single Family Home
Sub Type Detached
Listing Status Active
Purchase Type For Sale
Approx. Sqft 2000-2500
MLS Listing ID X11924559
Style 2-Storey
Bedrooms 4
Annual Tax Amount $5,214
Tax Year 2024
Property Description
Location
Province ON
County Ottawa
Community 3808 - Hunt Club Park
Area Ottawa
Region 3808 - Hunt Club Park
City Region 3808 - Hunt Club Park
Rooms
Family Room Yes
Basement Full, Finished
Kitchen 1
Interior
Interior Features Central Vacuum
Cooling Central Air
Fireplaces Type Wood
Fireplace Yes
Heat Source Gas
Exterior
Exterior Feature Landscaped, Patio
Parking Features Inside Entry
Garage Spaces 4.0
Pool None
Roof Type Asphalt Shingle
Lot Depth 100.06
Total Parking Spaces 6
Building
Unit Features Fenced Yard,Rec./Commun.Centre,School,Public Transit
Foundation Concrete
Others
Security Features Smoke Detector

