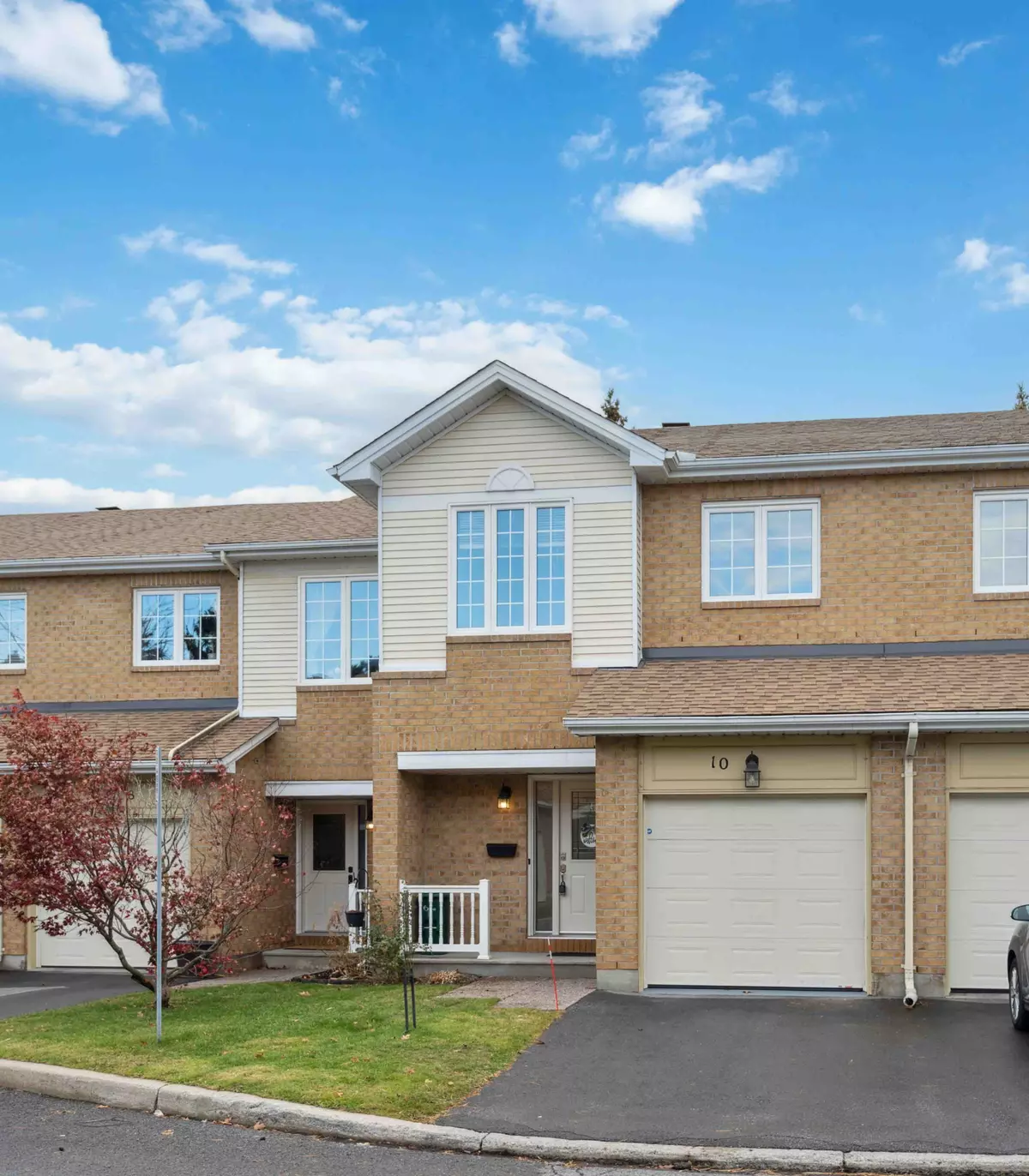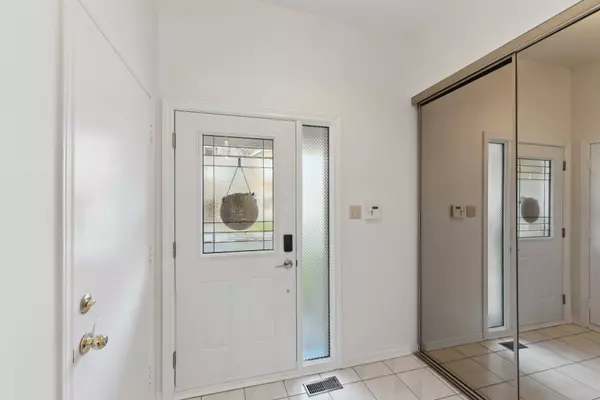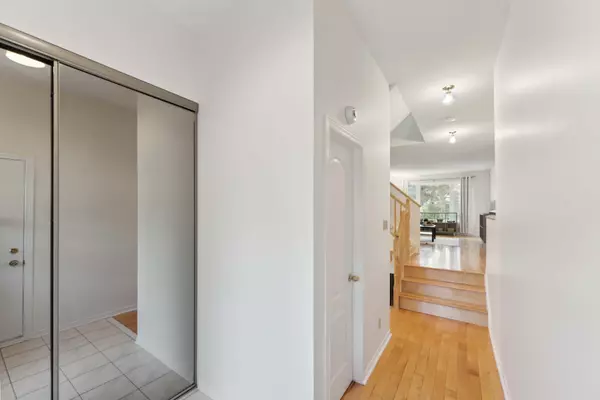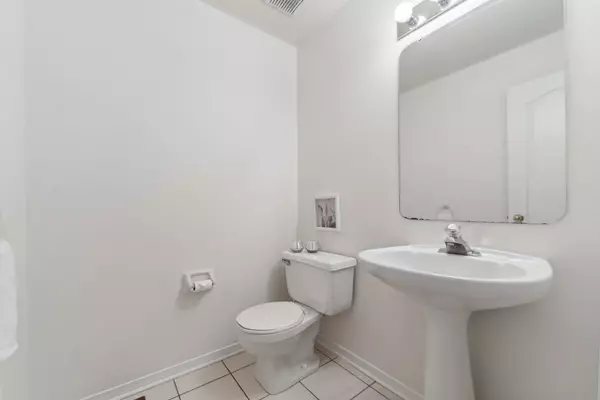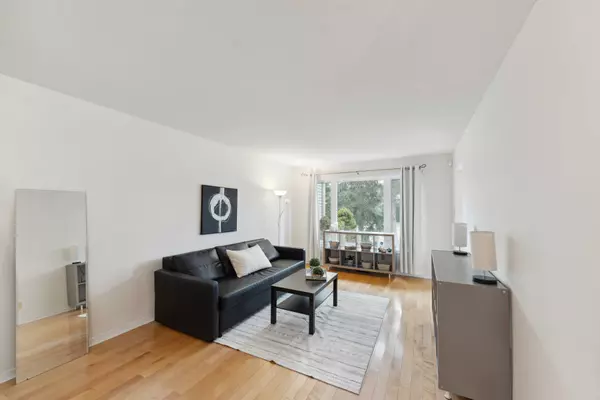10 STONEBRIAR DR South Of Baseline To Knoxdale, ON K2G 5Y2
3 Beds
3 Baths
UPDATED:
01/14/2025 09:23 PM
Key Details
Property Type Condo
Sub Type Condo Townhouse
Listing Status Active
Purchase Type For Sale
Approx. Sqft 1600-1799
MLS Listing ID X11923368
Style 2-Storey
Bedrooms 3
HOA Fees $464
Annual Tax Amount $4,090
Tax Year 2024
Property Description
Location
Province ON
County Ottawa
Community 7607 - Centrepointe
Area Ottawa
Region 7607 - Centrepointe
City Region 7607 - Centrepointe
Rooms
Family Room No
Basement Full, Partially Finished
Kitchen 1
Separate Den/Office 1
Interior
Interior Features Central Vacuum, Storage, Auto Garage Door Remote
Cooling Central Air
Fireplaces Type Wood
Fireplace Yes
Heat Source Gas
Exterior
Exterior Feature Deck
Parking Features Surface, Tandem
Garage Spaces 1.0
View Park/Greenbelt
Roof Type Asphalt Shingle
Exposure North West
Total Parking Spaces 2
Building
Story 2
Unit Features Public Transit
Foundation Concrete
Locker None
Others
Pets Allowed Restricted

