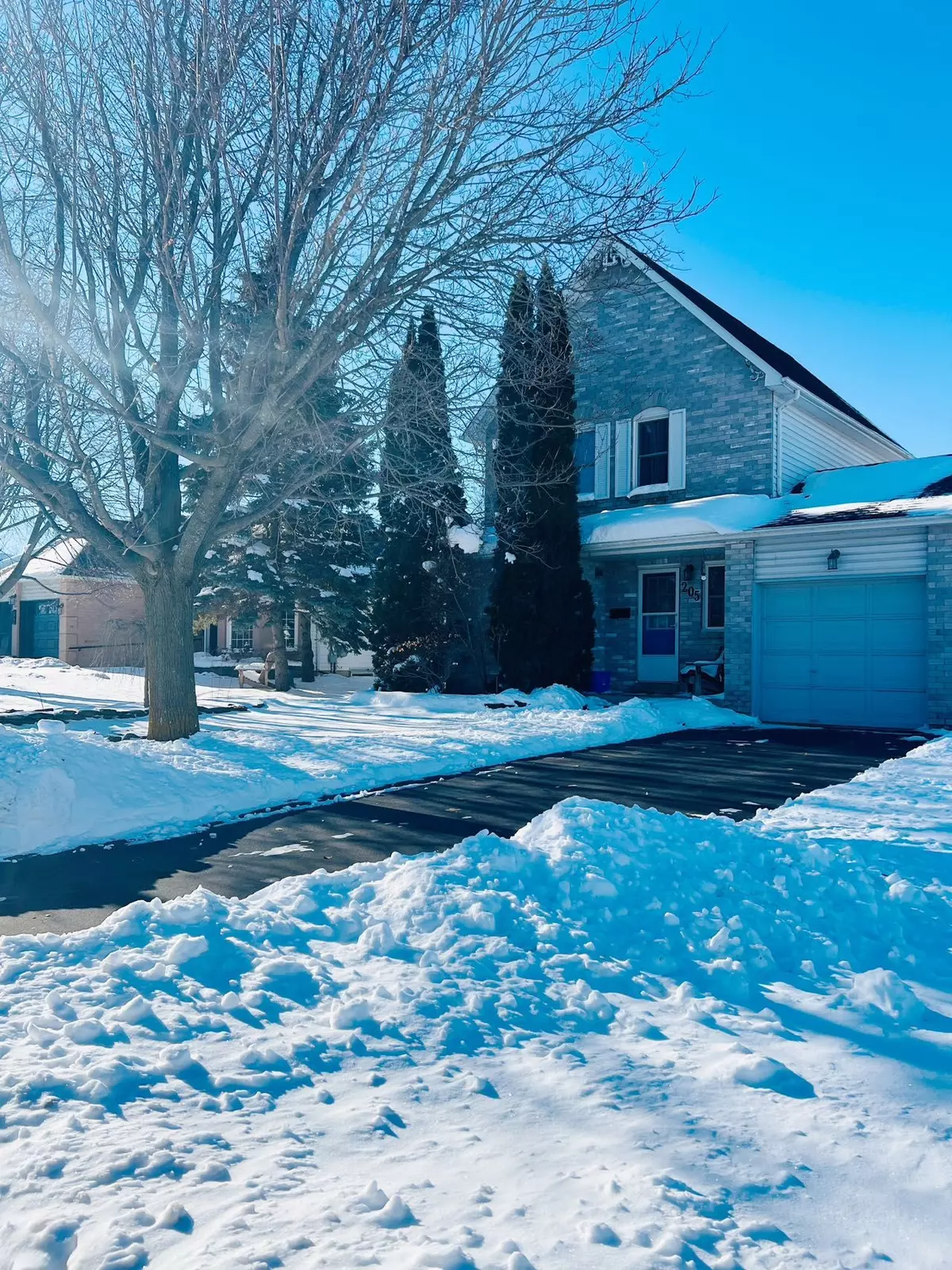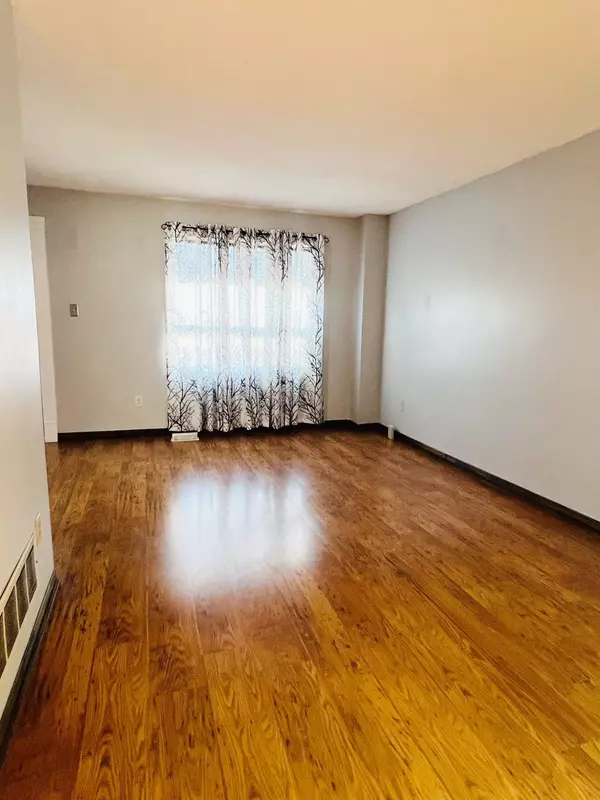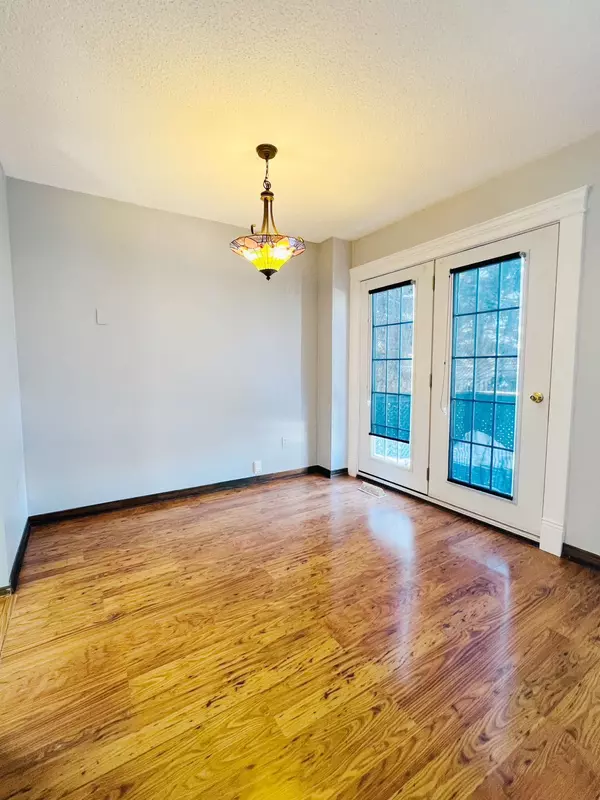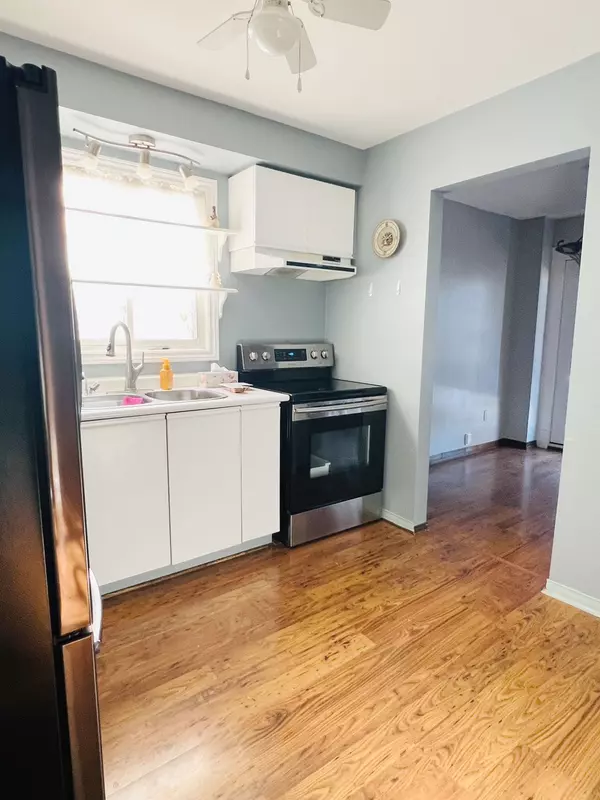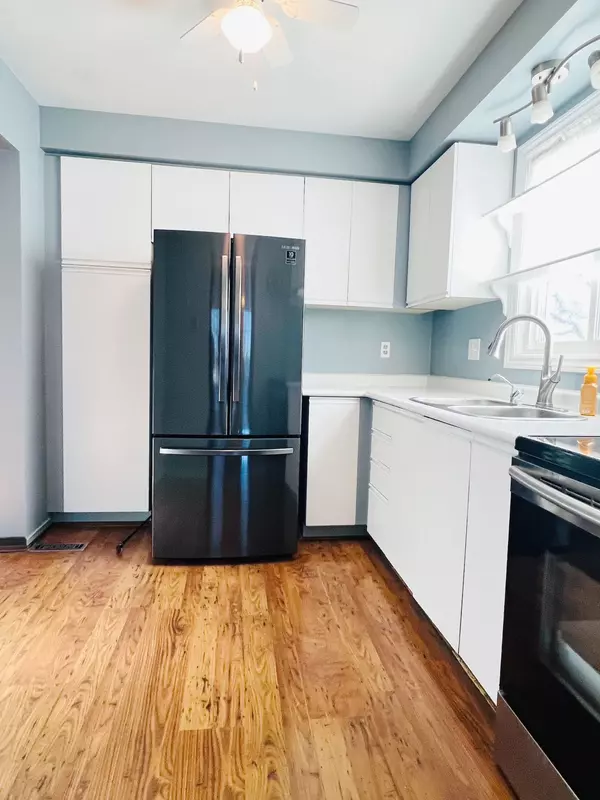REQUEST A TOUR If you would like to see this home without being there in person, select the "Virtual Tour" option and your agent will contact you to discuss available opportunities.
In-PersonVirtual Tour
$ 2,200
New
205 Elgin ST Kawartha Lakes, ON K9V 6B1
3 Beds
2 Baths
UPDATED:
01/14/2025 07:38 PM
Key Details
Property Type Single Family Home
Sub Type Detached
Listing Status Active
Purchase Type For Rent
Approx. Sqft 1100-1500
MLS Listing ID X11923097
Style 2-Storey
Bedrooms 3
Property Description
This charming 3 bedroom home is ready for your viewing. If you enjoy gardening all of the planning and hard work has been done and all you have to do is personalize and enjoy. Great family home in a low traffic location. Close to schools and parks. Main floor features easy care flooring as well as main floor laundry and 2pc bath. Your step saving kitchen includes appliances and dining area. Walkout to western exposed deck. 3 bedrooms on the 2nd floor and 4pc bath. Full basement with rec room and great storage area as well as a cold room. Must to see.
Location
Province ON
County Kawartha Lakes
Community Lindsay
Area Kawartha Lakes
Region Lindsay
City Region Lindsay
Rooms
Family Room No
Basement Partially Finished
Kitchen 1
Interior
Interior Features Other
Cooling Central Air
Fireplace No
Heat Source Other
Exterior
Exterior Feature Deck
Parking Features Available
Garage Spaces 1.0
Pool None
Roof Type Asphalt Shingle
Total Parking Spaces 2
Building
Unit Features Clear View,Golf,Hospital,Public Transit,School
Foundation Other
Others
Security Features Smoke Detector
Listed by ROYAL LEPAGE YOUR COMMUNITY REALTY

