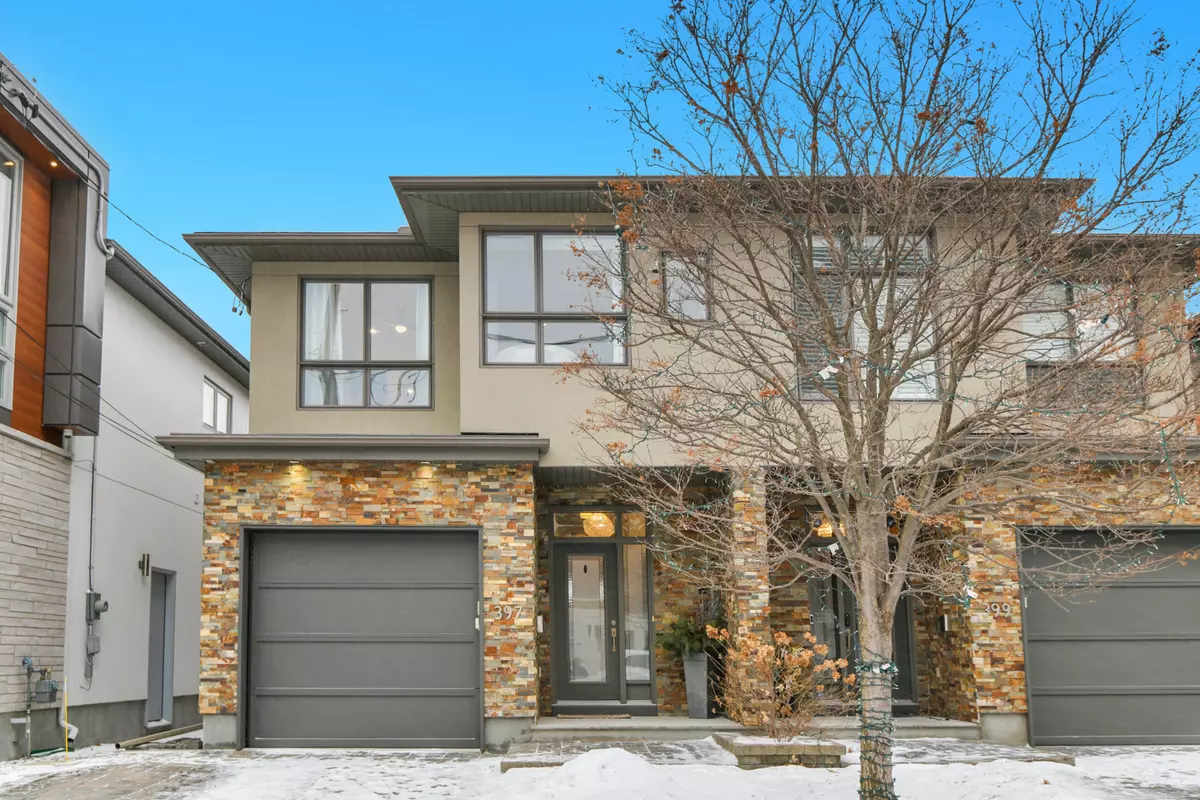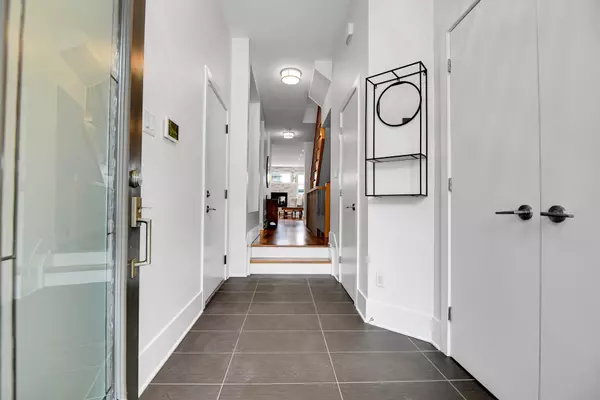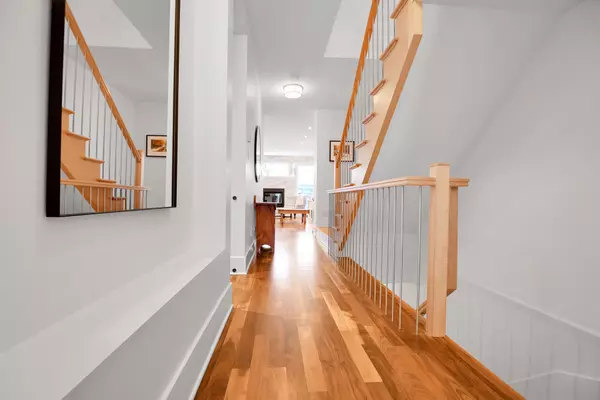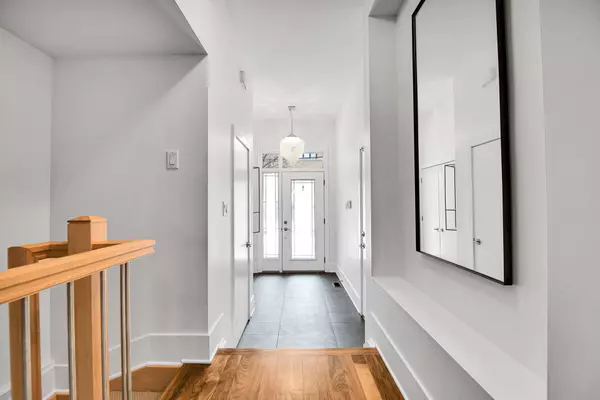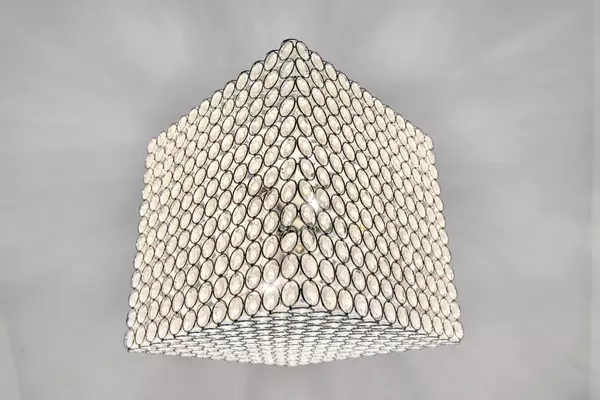397 Berkley AVE Ottawa, ON K2A 2G9
3 Beds
3 Baths
UPDATED:
01/13/2025 06:13 PM
Key Details
Property Type Multi-Family
Sub Type Semi-Detached
Listing Status Active
Purchase Type For Sale
Approx. Sqft 2000-2500
MLS Listing ID X11920792
Style 2-Storey
Bedrooms 3
Annual Tax Amount $9,865
Tax Year 2024
Property Description
Location
Province ON
County Ottawa
Community 5102 - Westboro West
Area Ottawa
Zoning 302 - Single Family Semi Detached
Region 5102 - Westboro West
City Region 5102 - Westboro West
Rooms
Family Room No
Basement Finished, Full
Kitchen 1
Interior
Interior Features Carpet Free
Cooling Central Air
Fireplaces Number 1
Inclusions Refrigerator, Wolf Stove, Hood Fan, Dishwasher, Washer, Dryer, All Light Fixtures, All Window Treatments, Central Vacuum Rough-in.
Exterior
Parking Features Lane
Garage Spaces 5.0
Pool None
Roof Type Asphalt Shingle
Lot Frontage 24.99
Lot Depth 106.29
Total Parking Spaces 5
Building
Foundation Poured Concrete
Others
Security Features Alarm System

