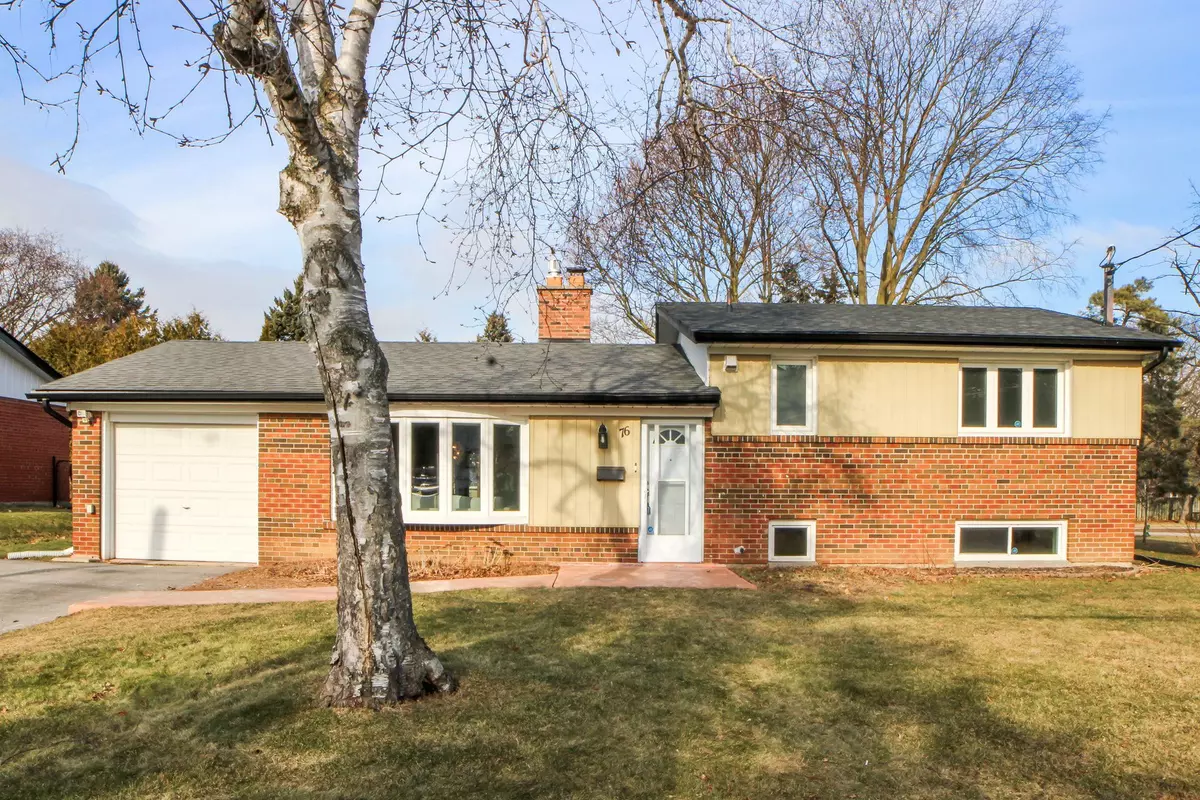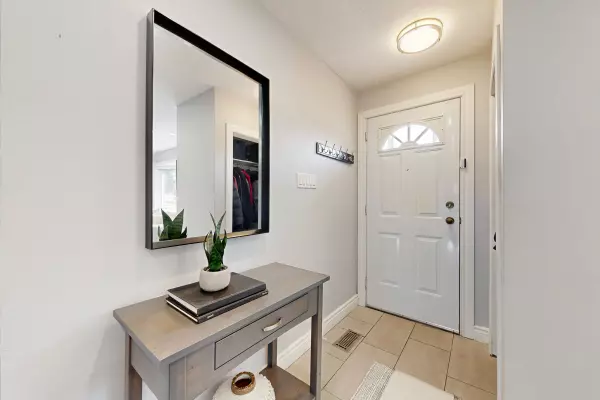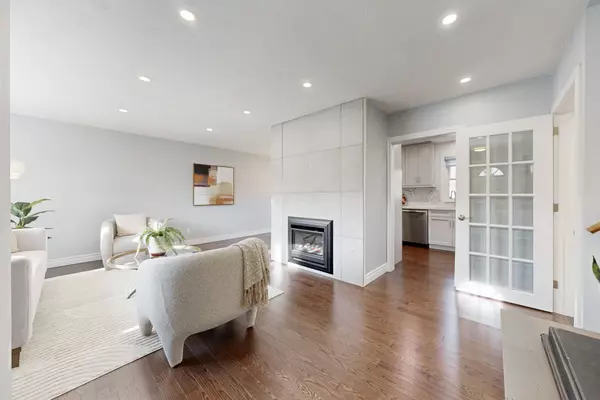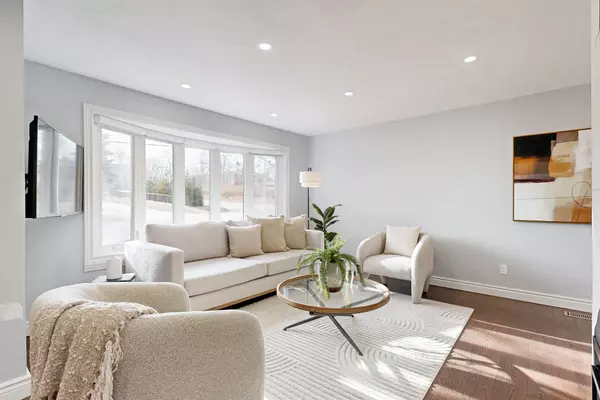76 Kirkdene DR Toronto E10, ON M1C 2N7
3 Beds
2 Baths
UPDATED:
01/13/2025 09:24 PM
Key Details
Property Type Single Family Home
Sub Type Detached
Listing Status Active
Purchase Type For Sale
MLS Listing ID E11920720
Style Sidesplit 3
Bedrooms 3
Annual Tax Amount $3,970
Tax Year 2024
Property Description
Location
Province ON
County Toronto
Community Rouge E10
Area Toronto
Region Rouge E10
City Region Rouge E10
Rooms
Family Room No
Basement Crawl Space, Finished
Kitchen 1
Interior
Interior Features Auto Garage Door Remote, Floor Drain, On Demand Water Heater, Storage, Upgraded Insulation
Cooling Central Air
Fireplaces Type Living Room, Natural Gas
Fireplace Yes
Heat Source Gas
Exterior
Exterior Feature Controlled Entry, Patio, Recreational Area, Year Round Living
Parking Features Private Double
Garage Spaces 4.0
Pool None
View Garden, Park/Greenbelt
Roof Type Asphalt Shingle
Topography Sloping
Lot Depth 100.0
Total Parking Spaces 5
Building
Unit Features Beach,Fenced Yard,Library,Park,Rec./Commun.Centre,School
Foundation Concrete Block
Others
Security Features Smoke Detector,Carbon Monoxide Detectors





