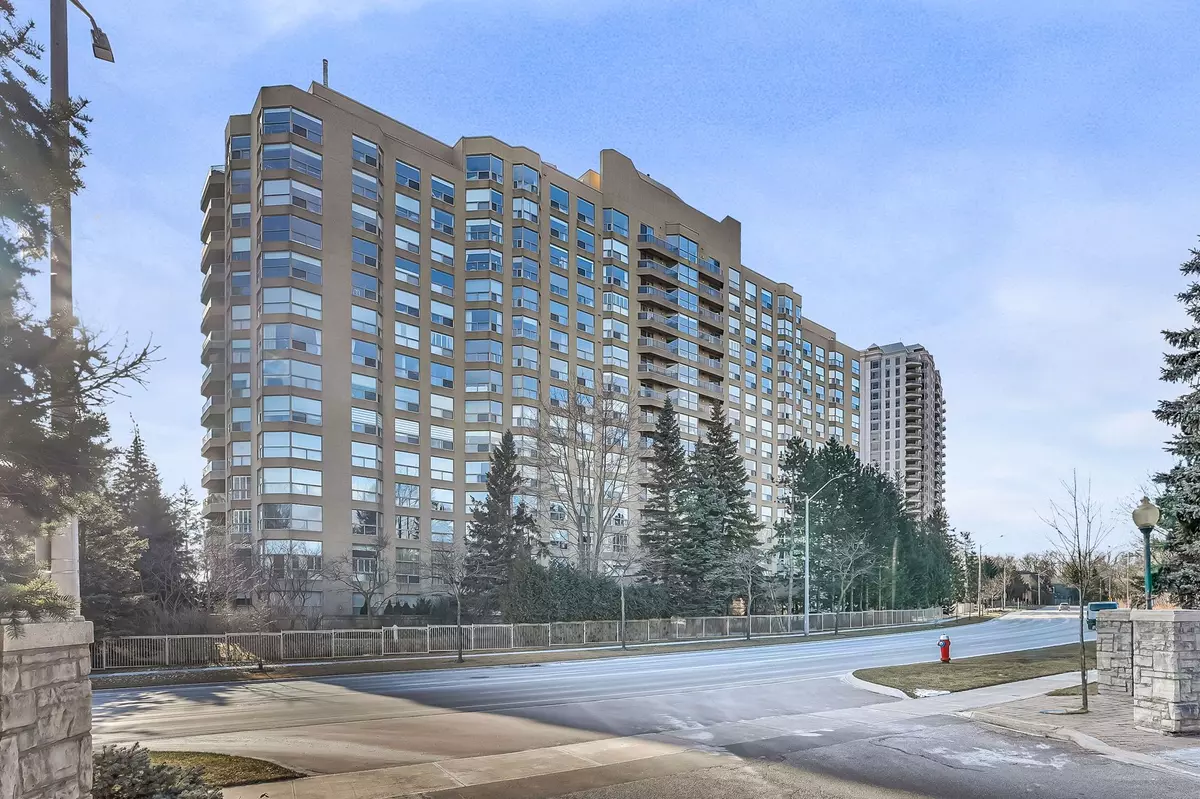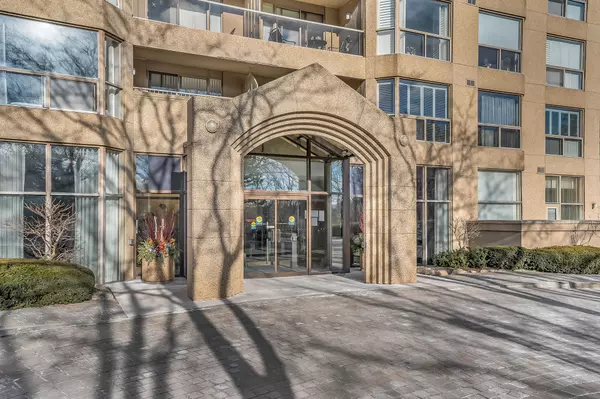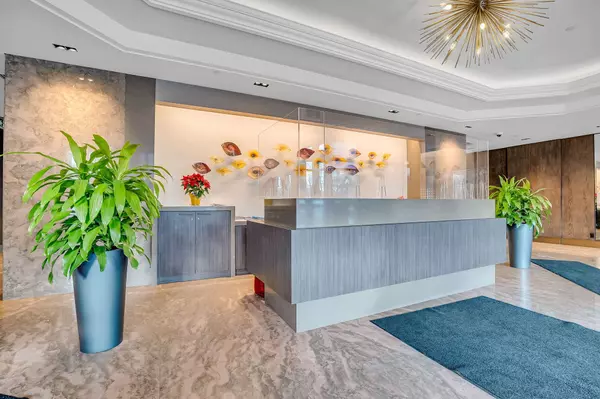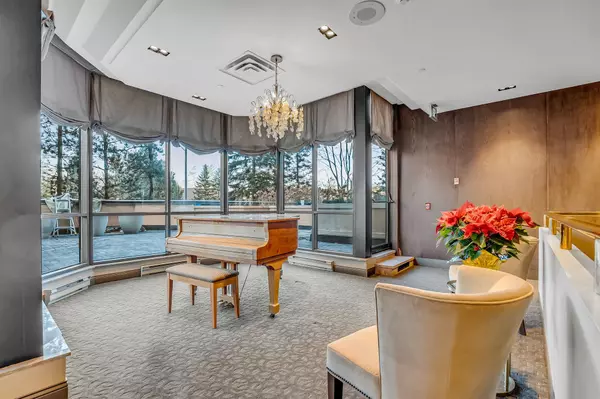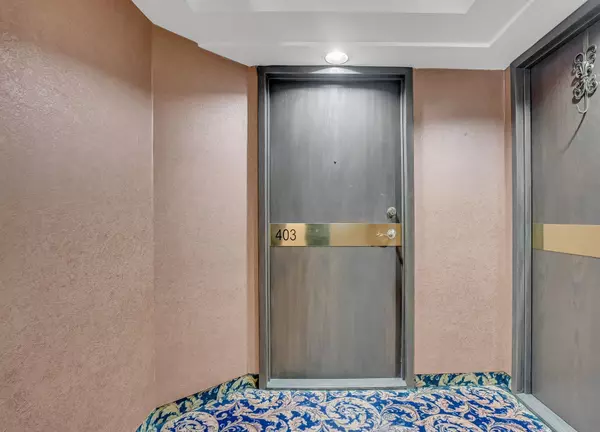1800 The Collegeway N/A #403 Mississauga, ON L5L 5S4
2 Beds
2 Baths
UPDATED:
01/13/2025 06:08 PM
Key Details
Property Type Condo
Sub Type Condo Apartment
Listing Status Active
Purchase Type For Sale
Approx. Sqft 1400-1599
MLS Listing ID W11920743
Style Apartment
Bedrooms 2
HOA Fees $1,477
Annual Tax Amount $4,950
Tax Year 2024
Property Description
Location
Province ON
County Peel
Community Erin Mills
Area Peel
Region Erin Mills
City Region Erin Mills
Rooms
Family Room No
Basement None
Kitchen 1
Interior
Interior Features Auto Garage Door Remote, Carpet Free, Storage
Cooling Central Air
Fireplace No
Heat Source Gas
Exterior
Exterior Feature Landscaped, Patio, Security Gate
Parking Features None
View Forest, Garden
Exposure South West
Total Parking Spaces 2
Building
Story 4
Unit Features Greenbelt/Conservation,Park,Place Of Worship,Public Transit,Ravine,Wooded/Treed
Locker Owned
Others
Security Features Concierge/Security
Pets Allowed Restricted

