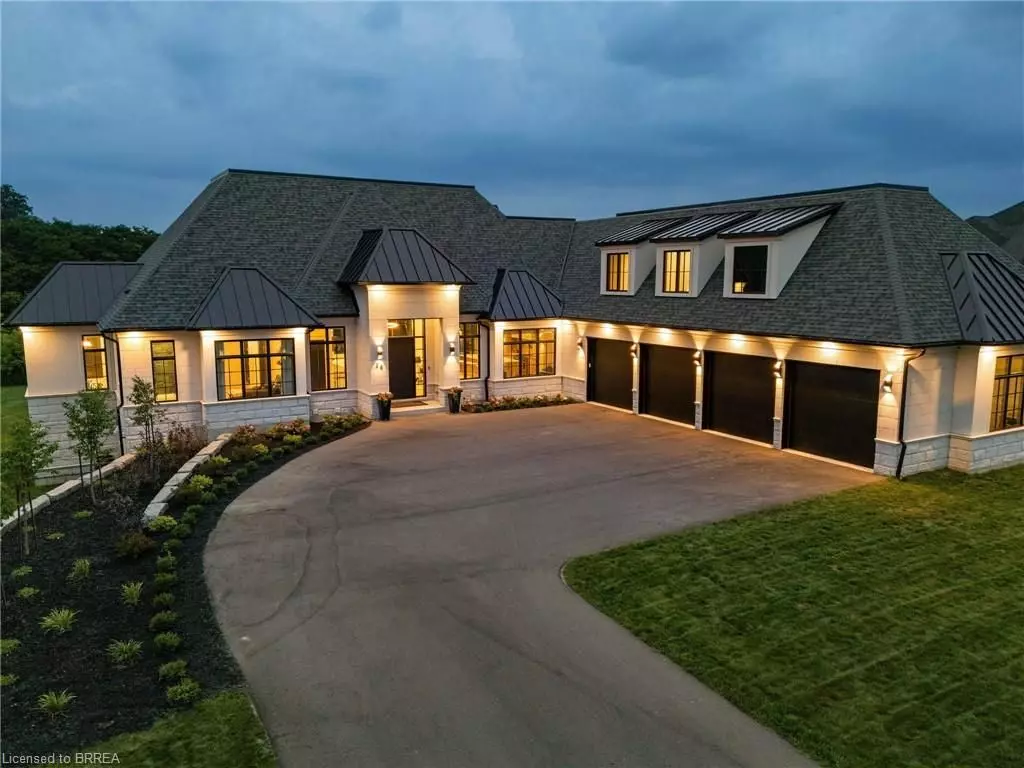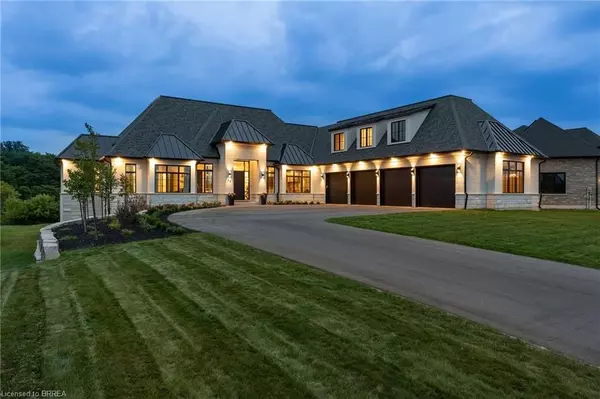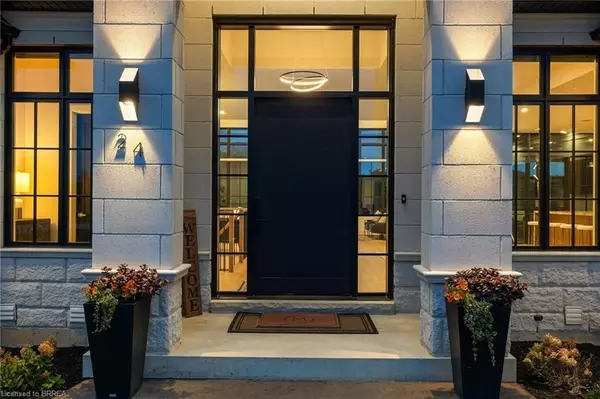24 Westlake BLVD Brantford, ON N3T 0C9
7 Beds
5 Baths
0.5 Acres Lot
UPDATED:
01/13/2025 05:26 PM
Key Details
Property Type Single Family Home
Sub Type Detached
Listing Status Active
Purchase Type For Sale
MLS Listing ID X11920661
Style Bungaloft
Bedrooms 7
Annual Tax Amount $15,504
Tax Year 2024
Lot Size 0.500 Acres
Property Description
Location
Province ON
County Brantford
Area Brantford
Zoning SR,OS2
Rooms
Family Room Yes
Basement Finished with Walk-Out
Kitchen 2
Separate Den/Office 2
Interior
Interior Features ERV/HRV, In-Law Suite, Other, Water Softener
Cooling Central Air
Inclusions Dishwasher, Dryer, Gas Oven/Range, Hot Tub, Hot Tub Equipment, Range Hood, Refrigerator, Stove, Washer, Window Coverings, Outside TV's, Water softener (owned), refrigerator x3, A/C x 2, Furnace x2, HRV x2, ELFs, Window Coverings, Filter System.
Exterior
Exterior Feature Hot Tub
Parking Features Private Triple
Garage Spaces 12.0
Pool None
Roof Type Asphalt Shingle,Metal
Lot Frontage 115.0
Lot Depth 272.0
Total Parking Spaces 12
Building
Foundation Poured Concrete
Others
Security Features Other





