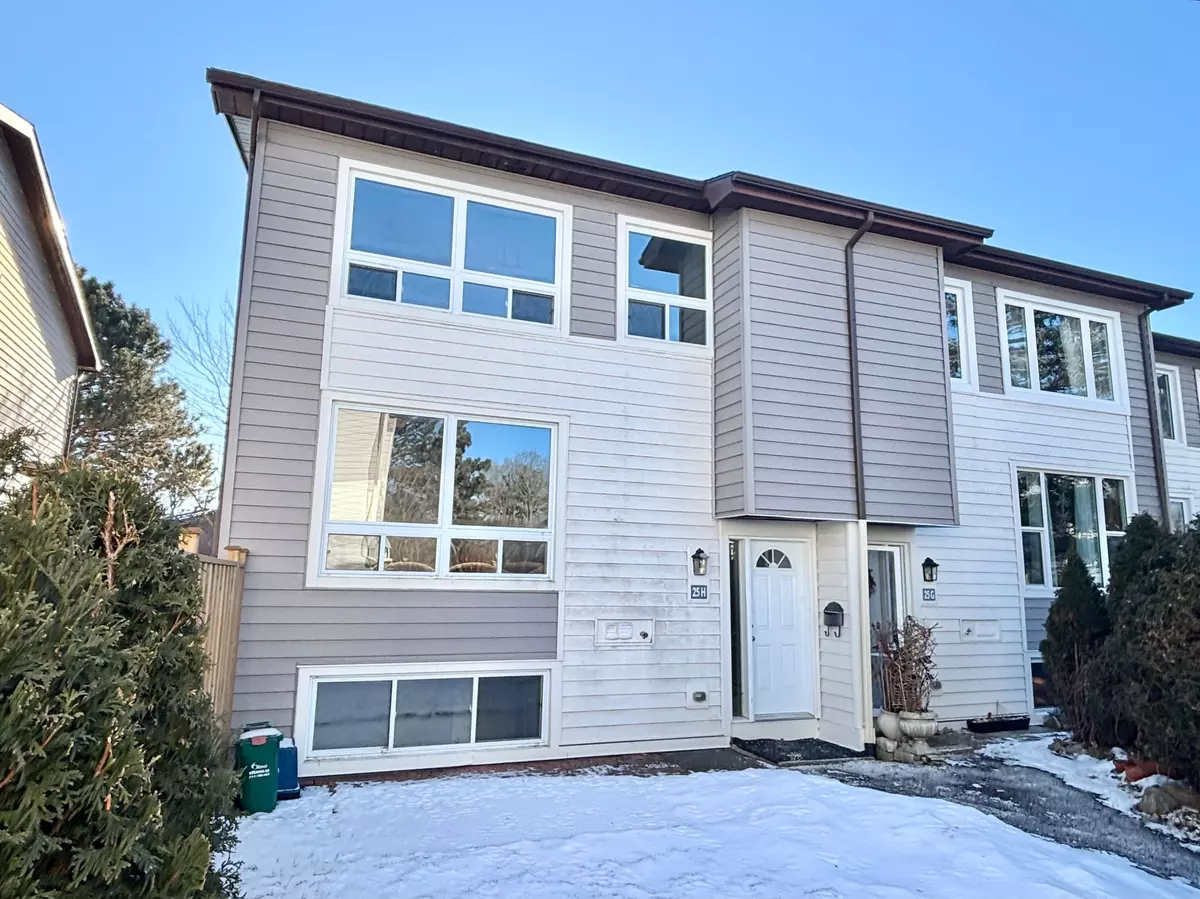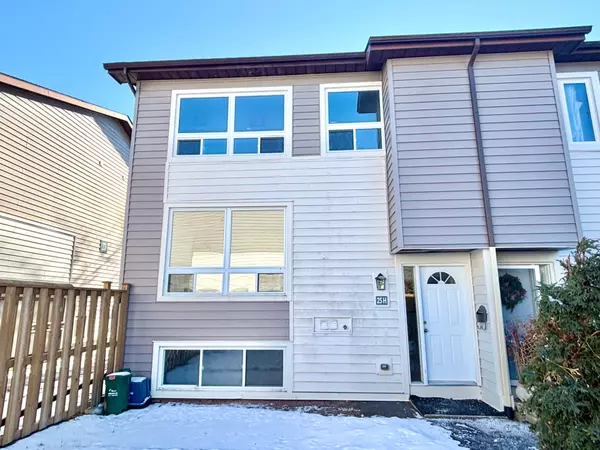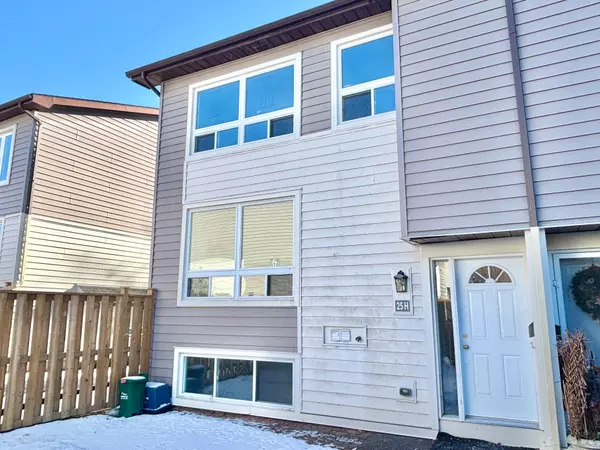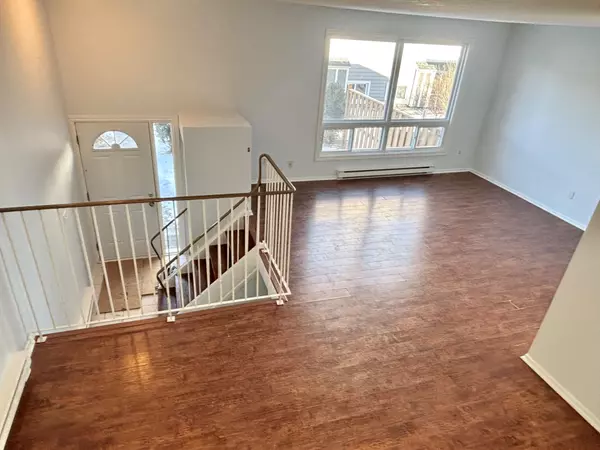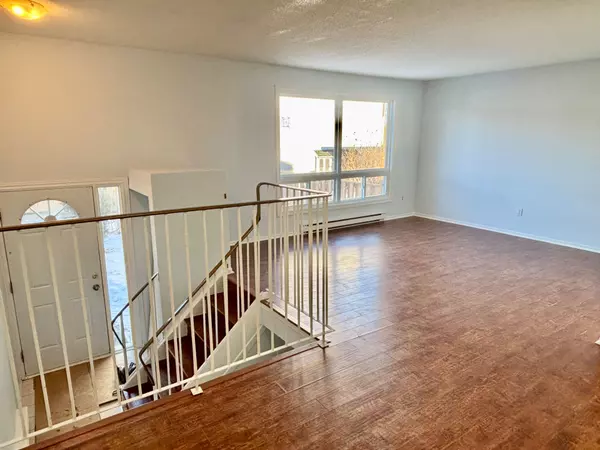REQUEST A TOUR If you would like to see this home without being there in person, select the "Virtual Tour" option and your agent will contact you to discuss available opportunities.
In-PersonVirtual Tour
$ 389,000
Est. payment /mo
New
25 Banner RD #H South Of Baseline To Knoxdale, ON K2H 8T3
2 Beds
2 Baths
UPDATED:
01/14/2025 06:57 PM
Key Details
Property Type Condo
Sub Type Condo Townhouse
Listing Status Active
Purchase Type For Sale
Approx. Sqft 900-999
MLS Listing ID X11920555
Style 2-Storey
Bedrooms 2
HOA Fees $435
Annual Tax Amount $2,274
Tax Year 2024
Property Description
Situated in a wonderful west-end neighborhood, this clean, affordable and well maintained end unit townhouse condo would make a perfect starter home or investment property! The main floor boasts a bright, spacious and open concept foyer/living/dining area, and a very nice, and recently updated, galley kitchen with appliances included. The second floor features 2 generous sized bedrooms and a nice 4pc bathroom. The finished basement offers extra living space and has a large rec room, an extra bedroom/home office, laundry area and a 2pc bathroom. Large windows throughout offer plenty of bright, natural lighting. The exterior of the unit has a nice, low maintenance yard with patio area. This townhouse is in a safe, quiet and very convenient location just steps away from OC Transpo bus lines and close to all other amenities such as parks, shopping and schools. Algonquin College, Queensway Carleton Hospital and access to Highway 417 are all just a short drive away. Move right into this turn-key home...quick possession available!
Location
Province ON
County Ottawa
Community 7603 - Sheahan Estates/Trend Village
Area Ottawa
Region 7603 - Sheahan Estates/Trend Village
City Region 7603 - Sheahan Estates/Trend Village
Rooms
Family Room No
Basement Finished
Kitchen 1
Separate Den/Office 1
Interior
Interior Features Water Heater Owned
Cooling None
Fireplace No
Heat Source Electric
Exterior
Parking Features Reserved/Assigned
Garage Spaces 1.0
Roof Type Asphalt Shingle
Exposure North
Total Parking Spaces 1
Building
Story 1
Locker None
Others
Pets Allowed Restricted
Listed by RE/MAX AFFILIATES MARQUIS LTD.

