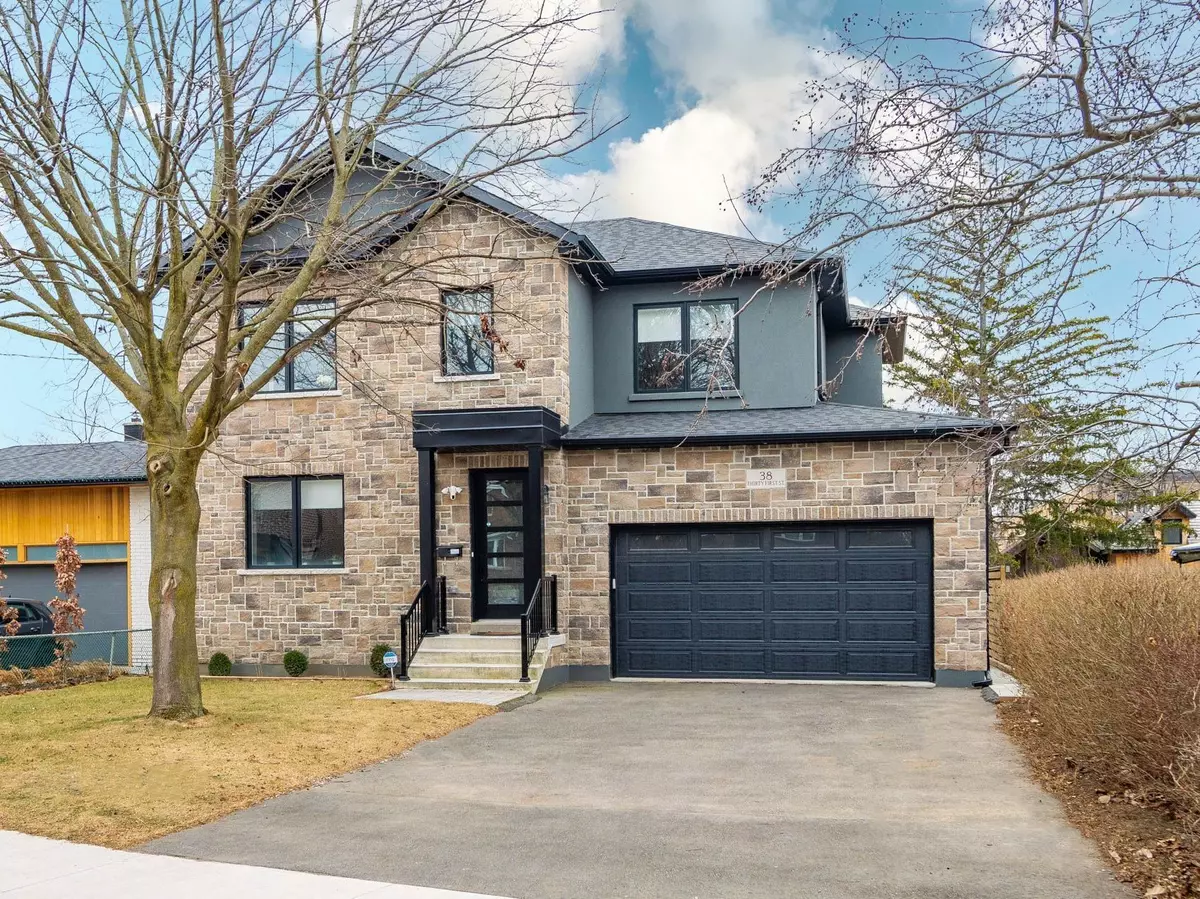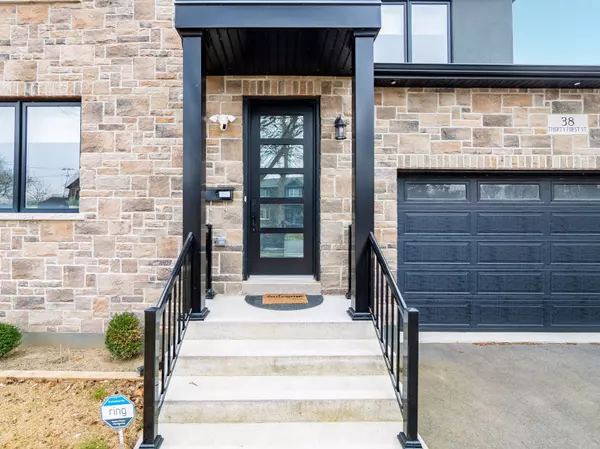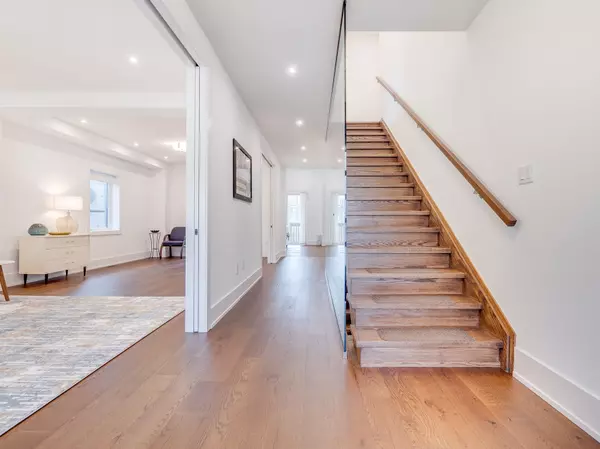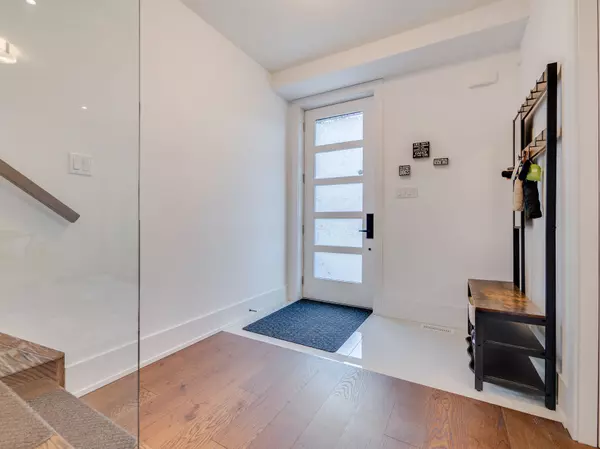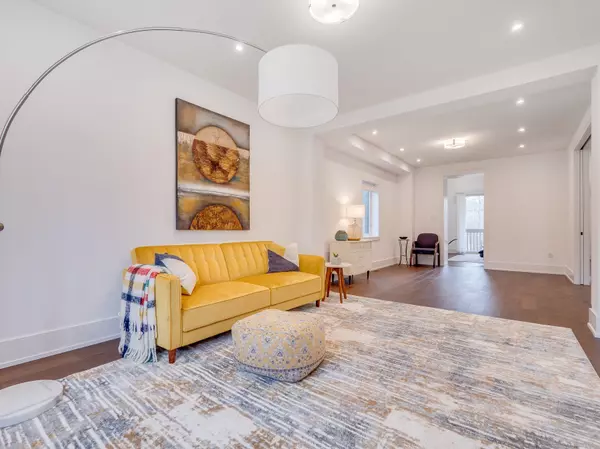REQUEST A TOUR If you would like to see this home without being there in person, select the "Virtual Tour" option and your agent will contact you to discuss available opportunities.
In-PersonVirtual Tour
$ 2,799,000
Est. payment /mo
New
38 Thirty First ST Toronto W06, ON M8W 3E9
4 Beds
6 Baths
UPDATED:
01/14/2025 09:37 PM
Key Details
Property Type Single Family Home
Sub Type Detached
Listing Status Active
Purchase Type For Sale
MLS Listing ID W11920315
Style 2-Storey
Bedrooms 4
Annual Tax Amount $10,028
Tax Year 2024
Property Description
2 Min Walk To Lake Ontario! Gorgeous Home In Highly Sought After Family Friendly Community Of Long Branch. High Ceilings and European Oak Hardwood Flow Seamlessly Throughout. Formal Living & Dining Areas Designed For Comfort and Entertaining. Open Concept Eat-In Kitchen With Stainless Steel Appliances, Quartz Counters & Backsplash, Centre Island, Bar Sink & Built-In Wine Rack. Sunlit Family Room With High Ceilings, Showstopper Gas Fireplace With A Porcelain Tile Accent Wall And Walk-Out To Covered Deck. Primary Retreat With Heated Floors In 5-Pc Ensuite. Spacious Nanny/In-Law Suite With 4-Pc Ensuite And Separate Entrance. Massive Recreational Space And Additional 3-Pc Bath. Large Entertainer's Backyard Is Perfect For Gatherings, Relaxing, or Creating Your Dream Outdoor Oasis! Prime Location - 5-Min Drive To Long Branch GO Station. Close To Parks, Trails & Ken Cox Community Centre. Just Steps Away From The Serene Shores of Lake Ontario.
Location
Province ON
County Toronto
Community Long Branch
Area Toronto
Region Long Branch
City Region Long Branch
Rooms
Family Room Yes
Basement Finished, Walk-Up
Kitchen 1
Separate Den/Office 1
Interior
Interior Features None
Heating Yes
Cooling Central Air
Fireplaces Type Family Room
Fireplace Yes
Heat Source Gas
Exterior
Parking Features Private Double
Garage Spaces 4.0
Pool None
Roof Type Asphalt Shingle
Lot Depth 165.8
Total Parking Spaces 6
Building
Unit Features Lake/Pond,Public Transit,School
Foundation Concrete Block
Listed by FOREST HILL REAL ESTATE INC.

