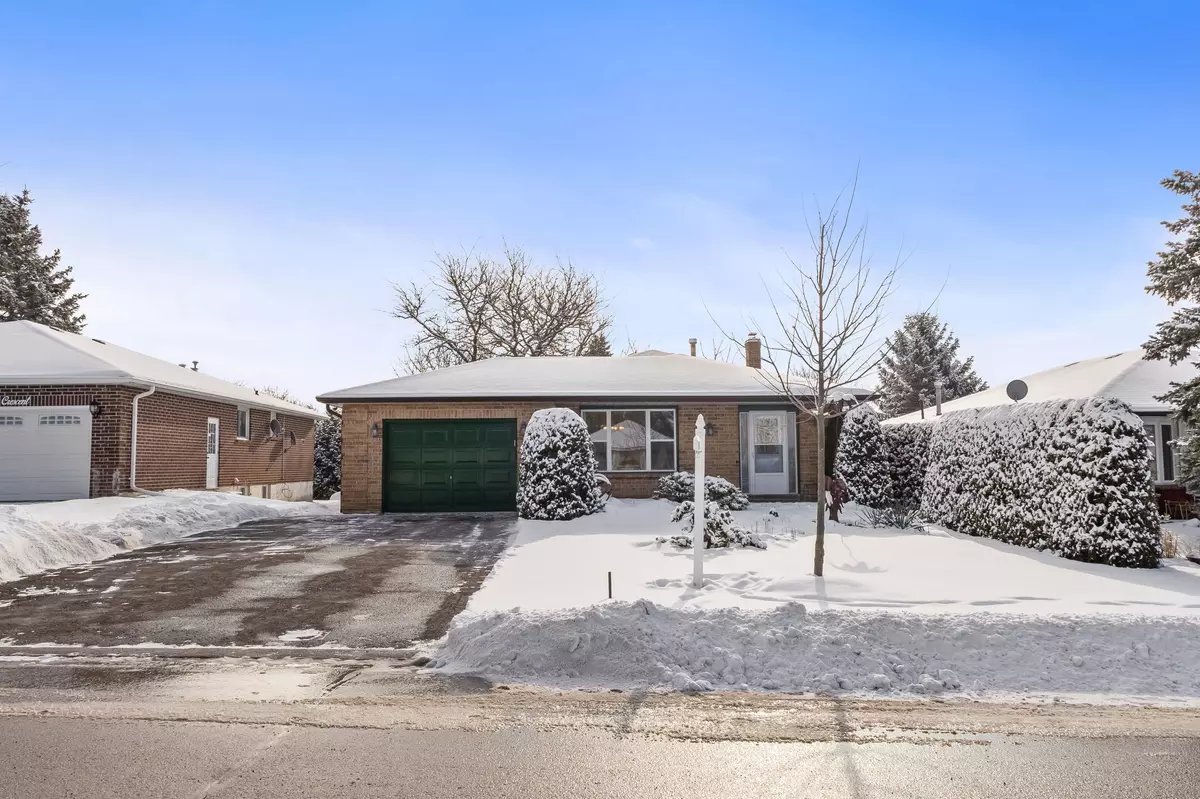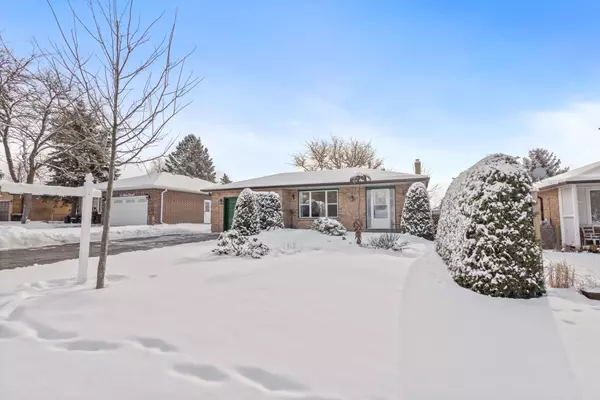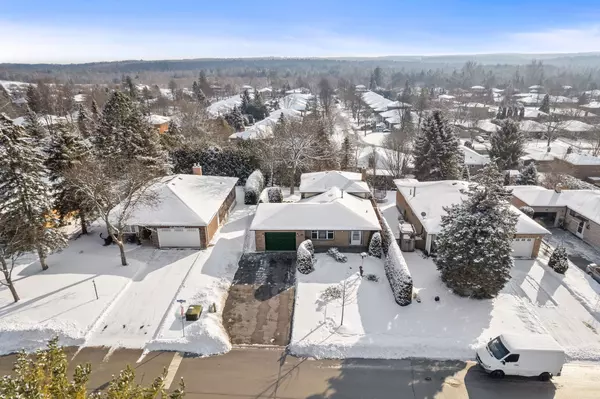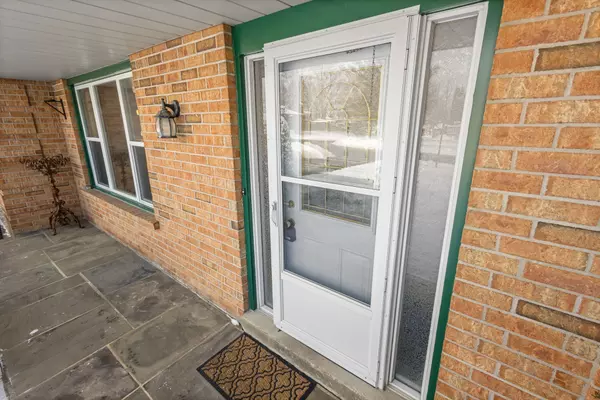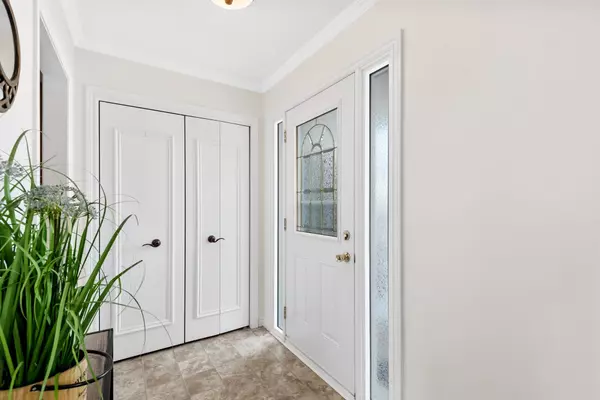REQUEST A TOUR If you would like to see this home without being there in person, select the "Virtual Tour" option and your agent will contact you to discuss available opportunities.
In-PersonVirtual Tour
$ 1,050,000
Est. payment /mo
New
44 Munro CRES Uxbridge, ON L9P 1L8
2 Beds
2 Baths
UPDATED:
01/13/2025 06:48 PM
Key Details
Property Type Single Family Home
Sub Type Detached
Listing Status Active
Purchase Type For Sale
MLS Listing ID N11920214
Style Sidesplit 4
Bedrooms 2
Annual Tax Amount $5,014
Tax Year 2024
Property Description
***video*** Exciting possibilites and a great opportunity with this beautifully landscaped, freshly updated, 4-level backsplit in high demand peaceful Testa neighbourhood. This home is a perfect blend of style, functionality and versatility. Practical and spacious galley kitchen with oak cabinets and a walk-out to BBQ deck. Beautiful hardwood and crown molding adds warmth through the living-dining room with a walk-out to a large private deck. Hardwood throughout upper level bedroom area. Large primary bedroom that could convert to a 3rd upper bedroom. Relax in the lower level family room with a cozy fireplace and more space for a growing family or utilize the good potential for an inlaw space. Kitchenette with laundry and space to eat in with a separate walkout to patio and private yard. Partially finished basement with rec room and a large utility room with above grade window. Great neighbourhood, steps to Ewan trail, close to schools, Uxpool, and the heart of Uxbridge. Small town charm with lots of amenities and convenience. Super easy commute to city centers. Great investment opportunity!
Location
Province ON
County Durham
Community Uxbridge
Area Durham
Region Uxbridge
City Region Uxbridge
Rooms
Family Room Yes
Basement Partially Finished
Kitchen 1
Interior
Interior Features In-Law Capability
Cooling Central Air
Fireplaces Type Family Room
Fireplace Yes
Heat Source Gas
Exterior
Parking Features Private Double
Garage Spaces 4.0
Pool None
Waterfront Description None
Roof Type Asphalt Shingle
Lot Depth 129.59
Total Parking Spaces 5
Building
Unit Features Golf,Greenbelt/Conservation,Hospital,Park,School
Foundation Concrete
Listed by ROYAL LEPAGE FRANK REAL ESTATE

