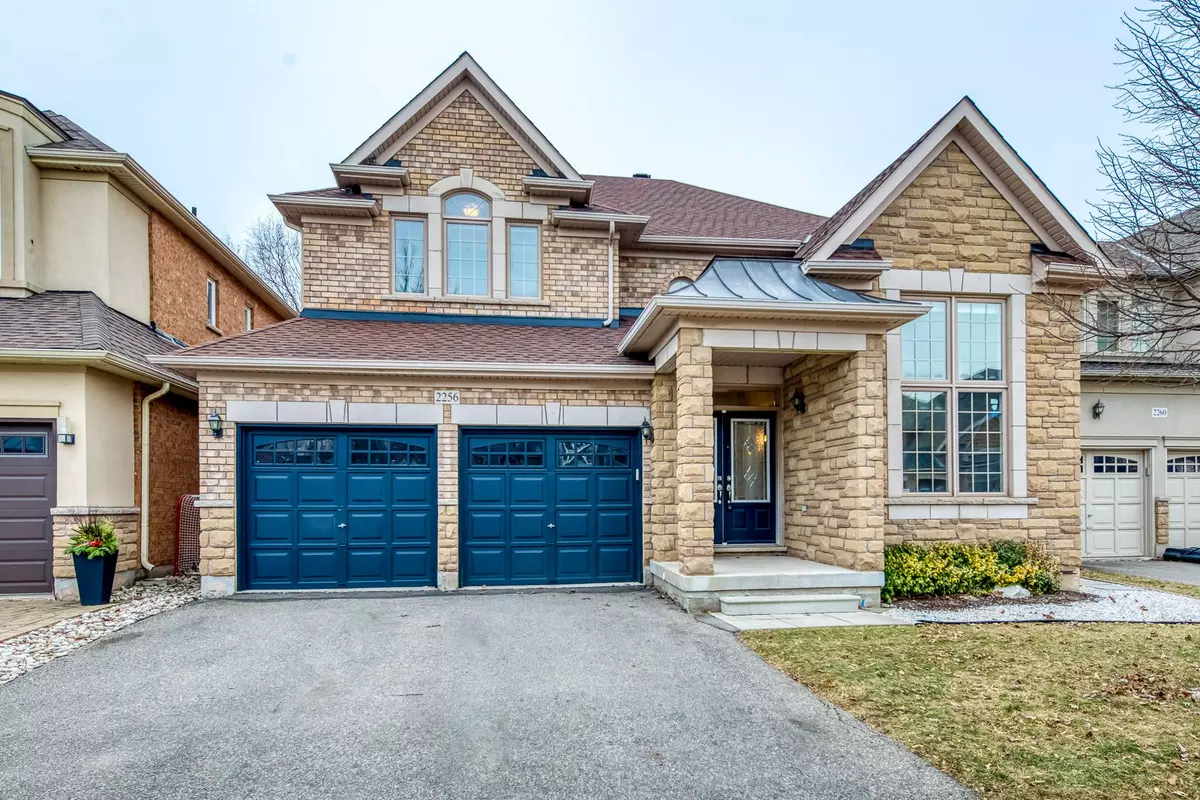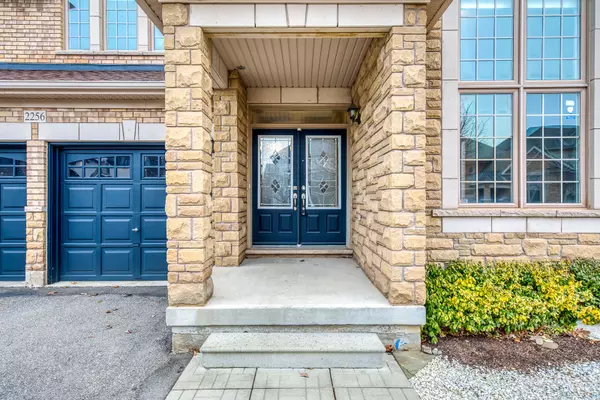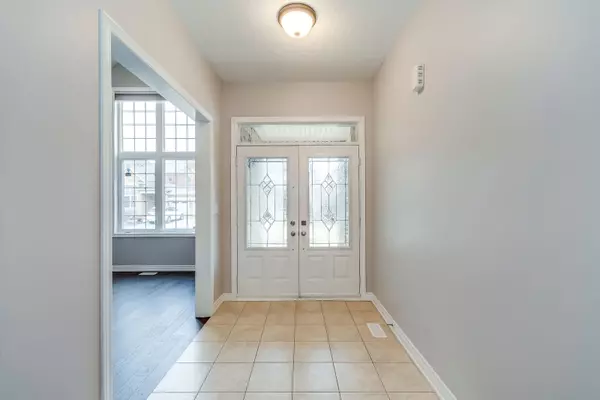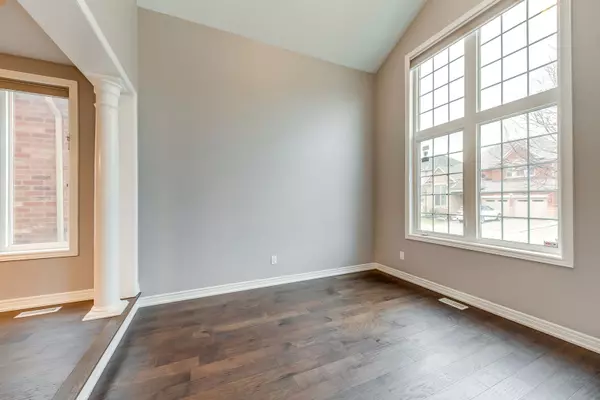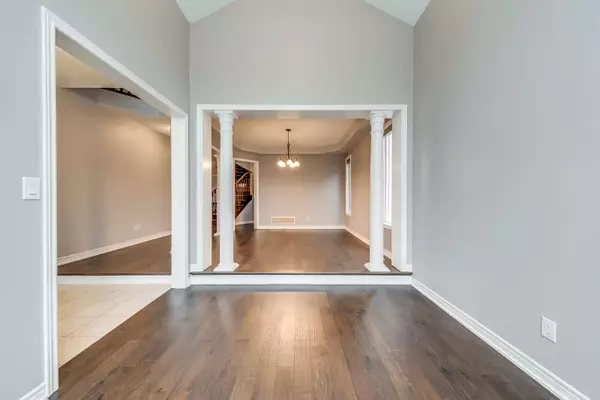REQUEST A TOUR If you would like to see this home without being there in person, select the "Virtual Tour" option and your agent will contact you to discuss available opportunities.
In-PersonVirtual Tour
$ 1,799,900
Est. payment /mo
New
2256 Millstone DR Oakville, ON L6M 0H2
4 Beds
4 Baths
UPDATED:
01/13/2025 03:34 PM
Key Details
Property Type Single Family Home
Sub Type Detached
Listing Status Active
Purchase Type For Sale
Approx. Sqft 3000-3500
MLS Listing ID W11920189
Style 2-Storey
Bedrooms 4
Annual Tax Amount $7,671
Tax Year 2024
Property Description
Desirable Millstone On The Park Location In Westmount! Excellent 3005 Sq Ft Fernbrook Built Algonquin Model! Open Concept Floor Plan With Main Floor Den, Family Room, Separate Dining Room And Sunken Living Room! Dark Stained Hardwood On Main & 2nd Level! Large Family Sized Kitchen With U/G Maple Cabinets, Granite Tops And Undermount Sink, Stainless Steel Appliances, Raised Breakfast Bar & Large Family Size Breakfast Room! 4 Huge Bedrooms And 3 & Half Baths! Look Out Windows In Lower Level! Stunning Stone/Brick Curb Appeal! Walking Distance To 2 Great Elementary Schools (St John Paul And Emily Carr), French Immersion And 2 Great High Schools ( Garth Webb and Loyola) , Close To Ravines And Trails And Family Parks/Playgrounds!!
Location
Province ON
County Halton
Community 1019 - Wm Westmount
Area Halton
Region 1019 - WM Westmount
City Region 1019 - WM Westmount
Rooms
Family Room Yes
Basement Unfinished
Kitchen 1
Interior
Interior Features Auto Garage Door Remote
Cooling Central Air
Fireplaces Type Natural Gas
Fireplace Yes
Heat Source Gas
Exterior
Parking Features Private Double
Garage Spaces 2.0
Pool None
Roof Type Asphalt Shingle
Lot Depth 98.58
Total Parking Spaces 4
Building
Unit Features School,Hospital,Fenced Yard,Public Transit,Park
Foundation Concrete
Listed by RE/MAX ABOUTOWNE REALTY CORP.

