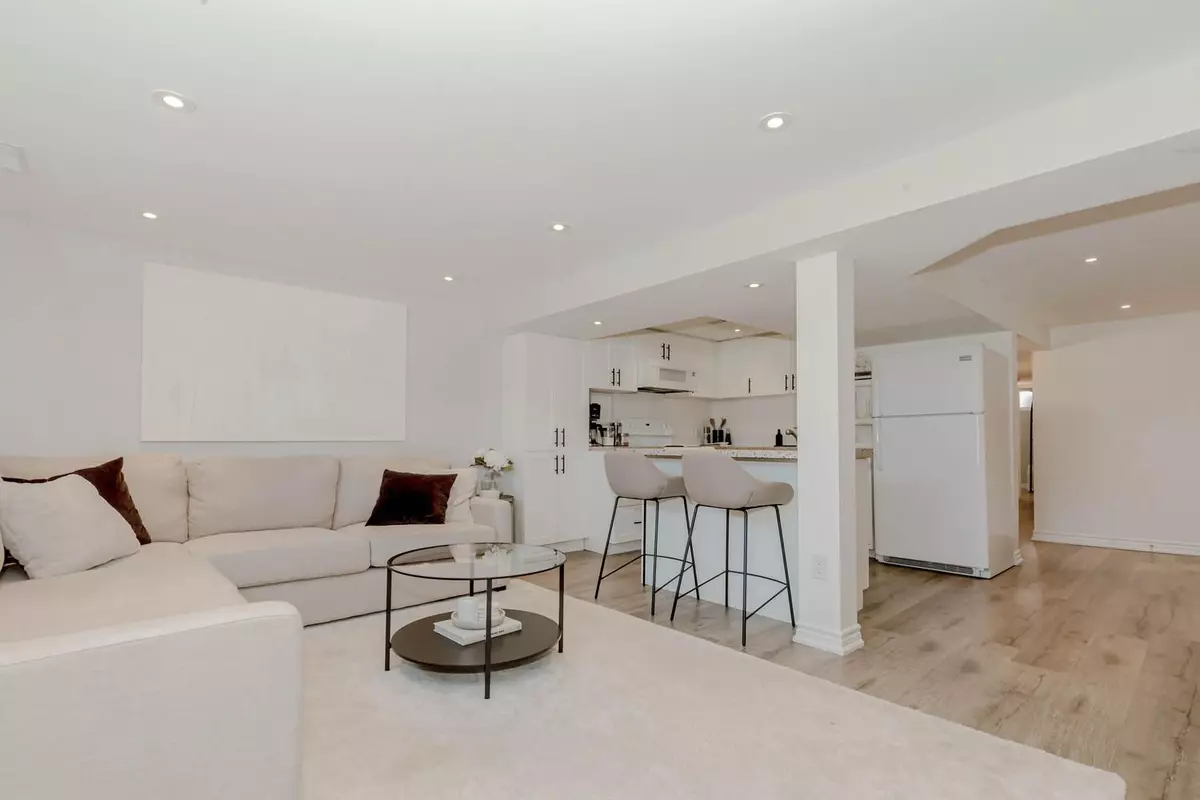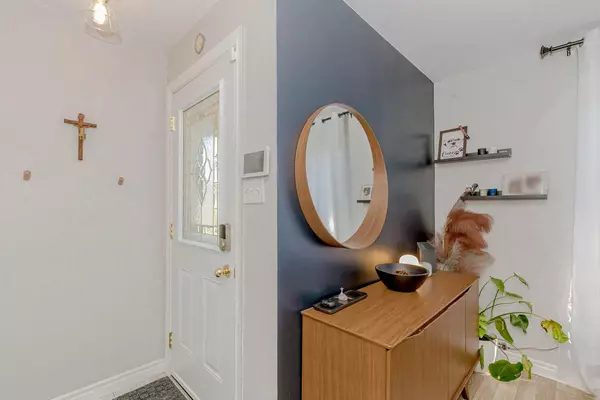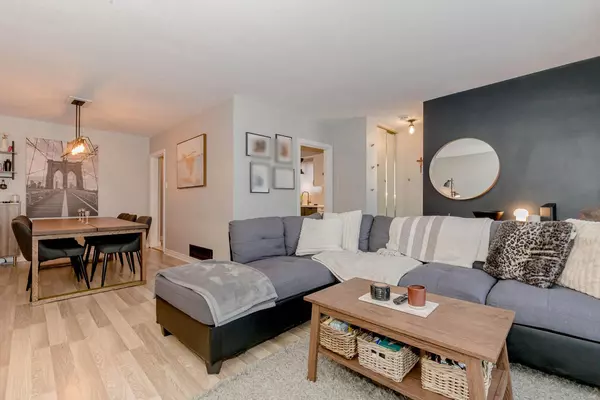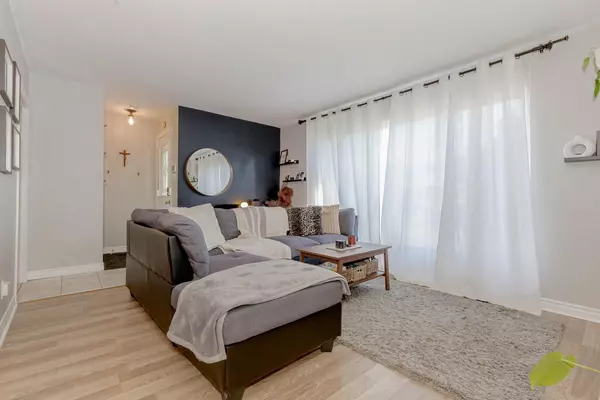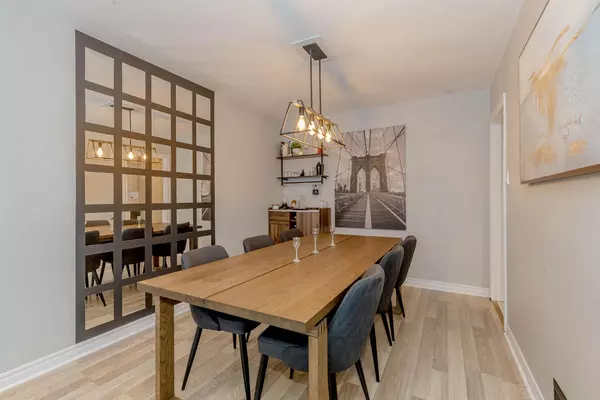REQUEST A TOUR If you would like to see this home without being there in person, select the "Virtual Tour" option and your agent will contact you to discuss available opportunities.
In-PersonVirtual Tour
$ 1,098,880
Est. payment /mo
New
3542 Ashcroft CRES Mississauga, ON L5C 2E7
3 Beds
2 Baths
UPDATED:
01/15/2025 12:25 AM
Key Details
Property Type Single Family Home
Sub Type Semi-Detached
Listing Status Active
Purchase Type For Sale
MLS Listing ID W11920175
Style Bungalow
Bedrooms 3
Annual Tax Amount $5,140
Tax Year 2024
Property Description
RARE opportunity and rare to find a move in ready, picture perfect semi-detached home where all the hassles and headaches that come with renovating and acquiring permits in creating a legal secondary basement unit is all taken care of for you. Nestled in Woodlands of Erindale, the cozy 3 bedroom on upper level; features extensive upgrades, most recently a dedicated separate laundry on main floor, freshly painted as well as modern kitchen with quartz counters, stylish finishes and carpet free. The self-contained 2 bedroom basement unit shines bright with modern open concept kitchen/living area featuring a center island breakfast bar with storage, quartz counters, new flooring and a dedicated separate entrance. Pride of ownership shines thru-out. Ideal for in-laws, extended family or rental income. Prime location near schools, Erindale GO, UTM, major highways, Square One Mall and Trillium Heath.
Location
Province ON
County Peel
Community Erindale
Area Peel
Region Erindale
City Region Erindale
Rooms
Family Room No
Basement Apartment, Separate Entrance
Kitchen 2
Separate Den/Office 2
Interior
Interior Features Carpet Free, Other, Primary Bedroom - Main Floor, Accessory Apartment
Cooling Central Air
Fireplace No
Heat Source Gas
Exterior
Parking Features Private Double
Garage Spaces 4.0
Pool None
Roof Type Asphalt Shingle
Lot Depth 125.0
Total Parking Spaces 4
Building
Unit Features Fenced Yard,Park,Public Transit,School
Foundation Concrete
Listed by IPRO REALTY LTD.

