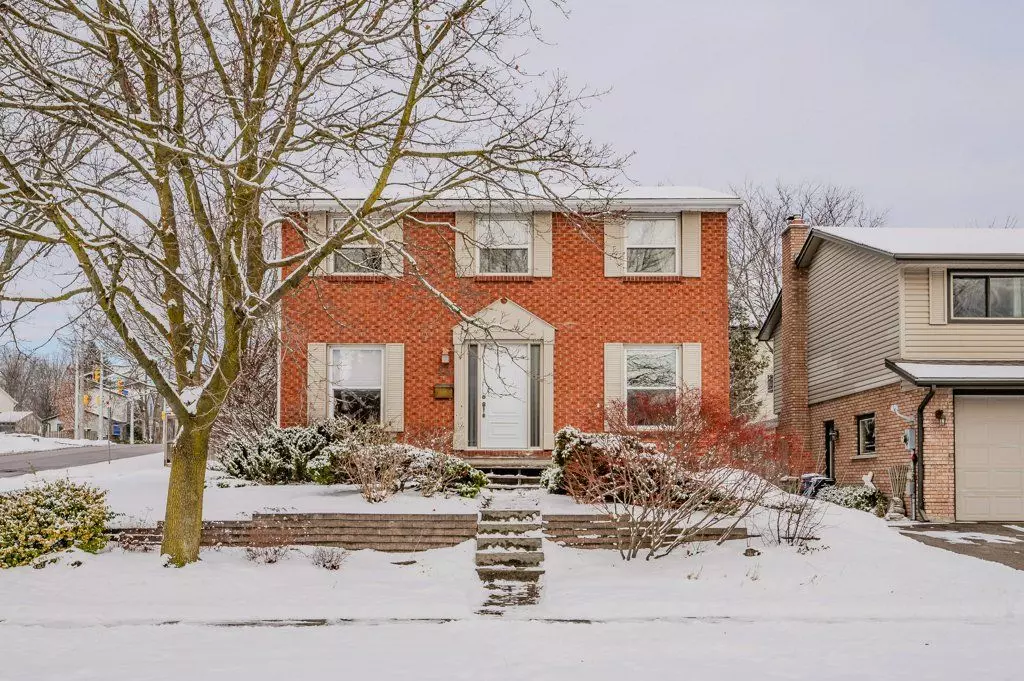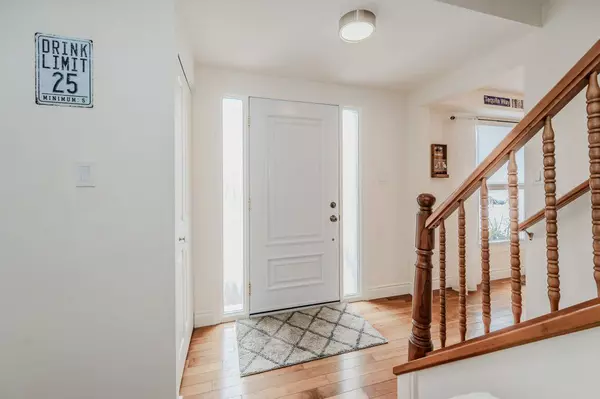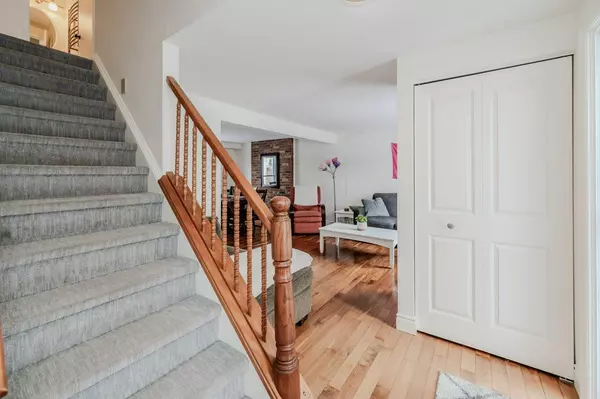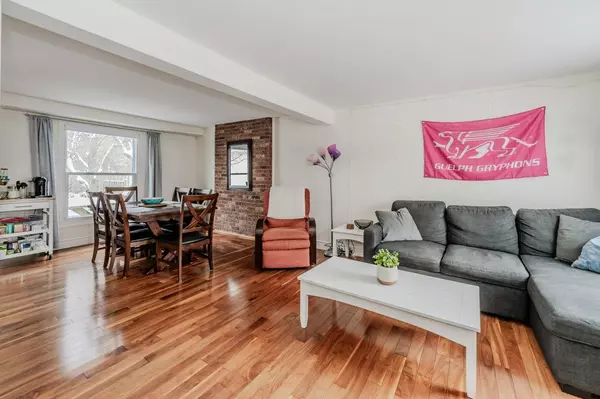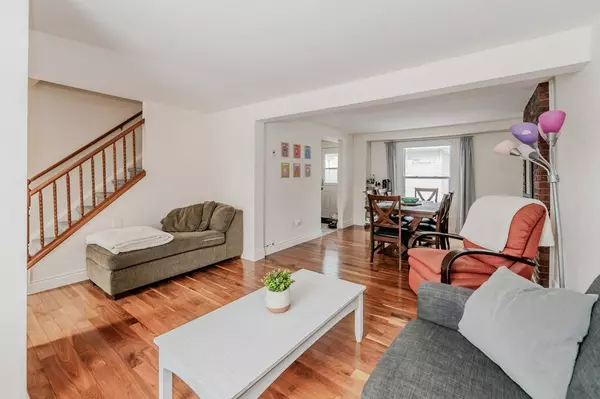43 Steffler DR Wellington, ON N1G 3L4
5 Beds
3 Baths
UPDATED:
01/16/2025 01:21 AM
Key Details
Property Type Single Family Home
Sub Type Detached
Listing Status Active
Purchase Type For Sale
MLS Listing ID X11919879
Style 2-Storey
Bedrooms 5
Annual Tax Amount $4,803
Tax Year 2024
Property Description
Location
Province ON
County Wellington
Community Kortright West
Area Wellington
Zoning R1B
Region Kortright West
City Region Kortright West
Rooms
Family Room Yes
Basement Full, Finished
Kitchen 1
Separate Den/Office 2
Interior
Interior Features Central Vacuum
Cooling None
Inclusions Fridge, Stove, Dishwasher, Microwave, Washer, Dryer, Picnic Table
Exterior
Exterior Feature Deck, Landscaped, Year Round Living
Parking Features Private Double, Other
Garage Spaces 3.0
Pool None
Roof Type Asphalt Shingle
Lot Frontage 60.94
Lot Depth 155.0
Total Parking Spaces 3
Building
Foundation Poured Concrete
Others
Security Features Smoke Detector,Carbon Monoxide Detectors

