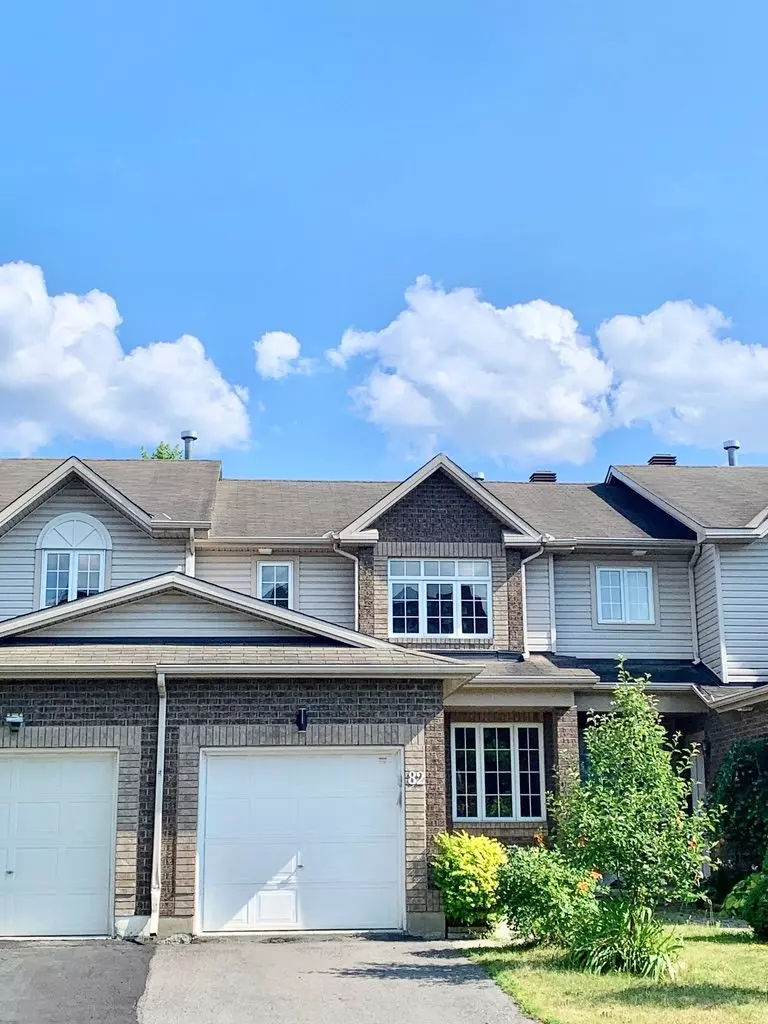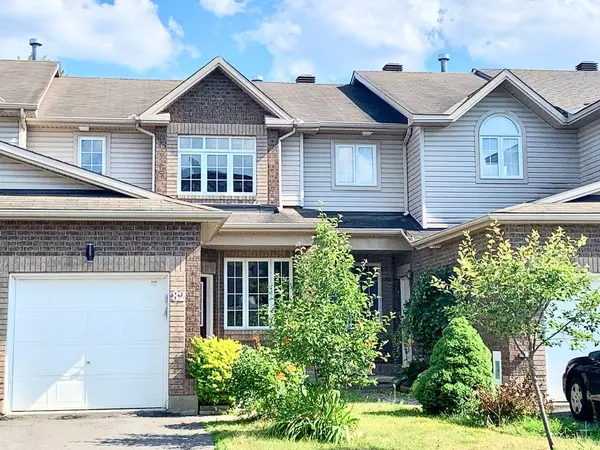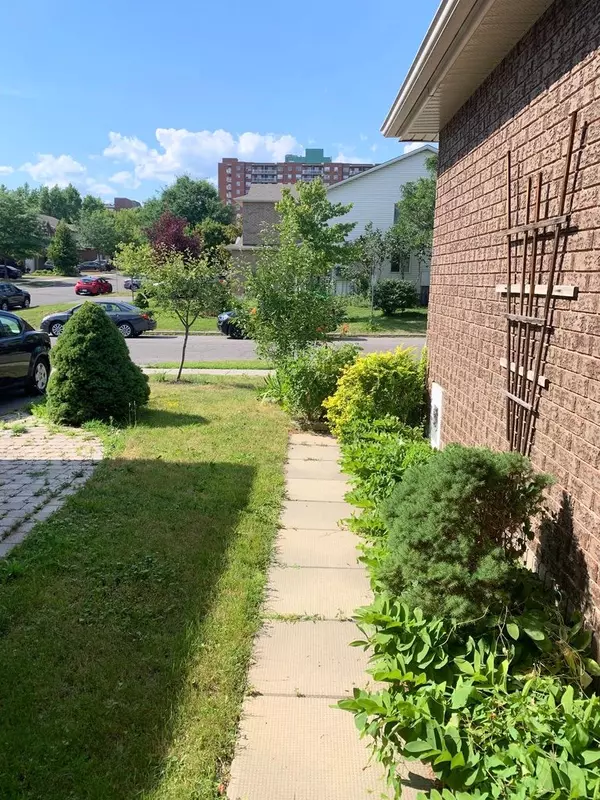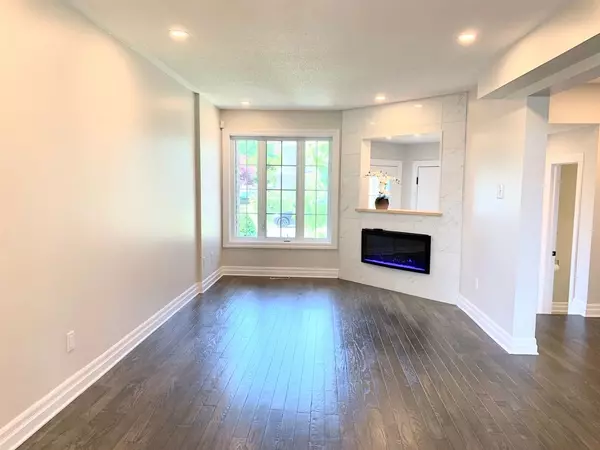REQUEST A TOUR If you would like to see this home without being there in person, select the "Virtual Tour" option and your agent will contact you to discuss available opportunities.
In-PersonVirtual Tour
$ 3,000
New
82 Carwood CIR Overbrook - Castleheights And Area, ON K1K 4V5
3 Beds
4 Baths
UPDATED:
01/11/2025 09:55 PM
Key Details
Property Type Townhouse
Sub Type Att/Row/Townhouse
Listing Status Active
Purchase Type For Rent
MLS Listing ID X11919204
Style 2-Storey
Bedrooms 3
Property Description
This beautifully and meticulously upgraded from top to bottom, awaits you in one of the most desirable neighbourhoods. Offering a blend of modern elegance and functional updates, this residence is the epitome of contemporary living. Step inside to discover a modern, airy ambiance that welcomes you from the moment you enter. The main highlight is the stunning, newly renovated white kitchen, complete with sleek cabinets and stainless steel appliances. Ample counter space makes meal preparation a joy, while the adjacent deck, enhanced with a stylish glass panel railing, invites you to enjoy serene views of the surrounding greenery.Throughout the main floor, hardwood flooring adds warmth and sophistication, complemented by laminate flooring on the second level. Upstairs, you'll find three spacious bedrooms and two fully updated bathrooms, ensuring comfort and convenience for the entire family. Experience the convenience of a brand-new main floor laundry, designed to simplify your daily routine. The walkout basement features a full bathroom, a compact kitchenette, and a cozy denideal for remote work or added living space. Step outside to your lush backyard, perfect for summer BBQs and outdoor gatherings. Enjoy easy access to public transportation, shopping, and parks, all while being just a short drive from downtown. This home truly has it all!
Location
Province ON
County Ottawa
Community 3502 - Overbrook/Castle Heights
Area Ottawa
Region 3502 - Overbrook/Castle Heights
City Region 3502 - Overbrook/Castle Heights
Rooms
Family Room Yes
Basement Finished
Kitchen 1
Separate Den/Office 1
Interior
Interior Features Auto Garage Door Remote
Cooling Central Air
Fireplaces Type Natural Gas
Fireplace Yes
Heat Source Gas
Exterior
Parking Features None
Garage Spaces 1.0
Pool None
Roof Type Asphalt Shingle
Total Parking Spaces 2
Building
Foundation Poured Concrete
Listed by RE/MAX HALLMARK REALTY GROUP





