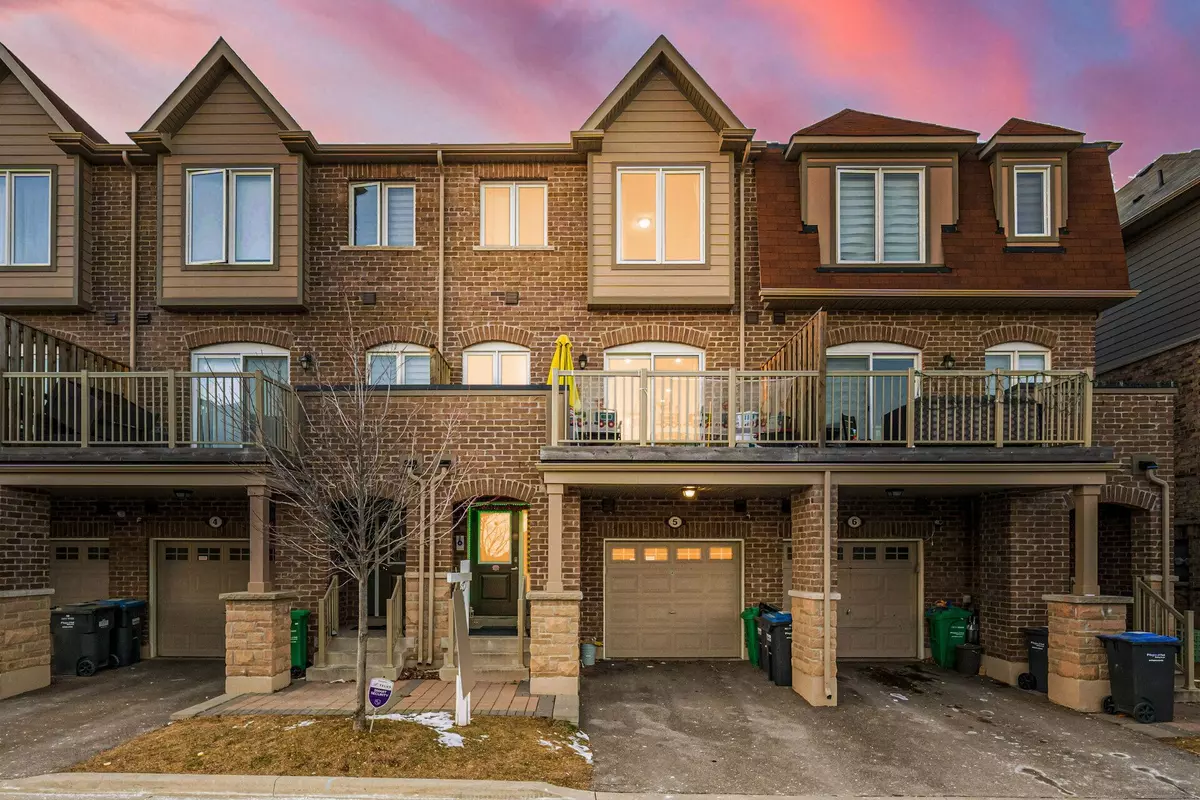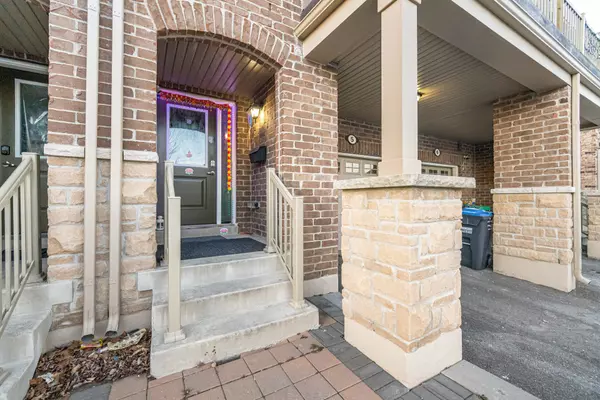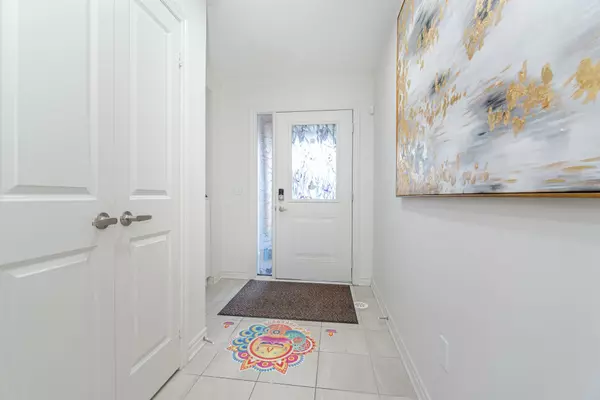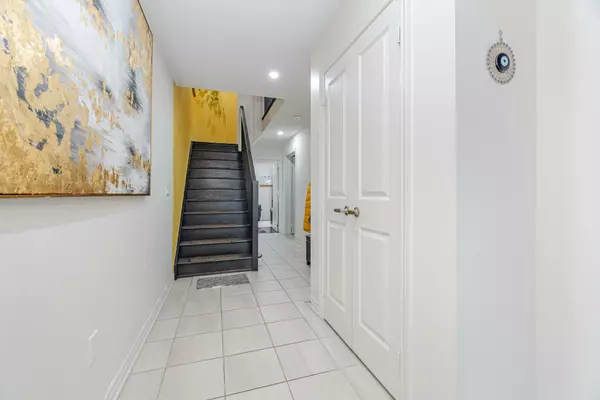REQUEST A TOUR If you would like to see this home without being there in person, select the "Virtual Tour" option and your advisor will contact you to discuss available opportunities.
In-PersonVirtual Tour
$ 899,900
Est. payment /mo
New
50 Edinburgh DR #5 Brampton, ON L6Y 1N9
3 Beds
3 Baths
UPDATED:
01/10/2025 04:32 PM
Key Details
Property Type Condo
Sub Type Condo Townhouse
Listing Status Active
Purchase Type For Sale
Approx. Sqft 1800-1999
MLS Listing ID W11917122
Style 3-Storey
Bedrooms 3
HOA Fees $260
Annual Tax Amount $5,147
Tax Year 2024
Property Description
Welcome to this stunning AAA location , 3+1 bedroom , 3 bath home located in the prime neighbourhood of Brampton west, at the junction of Mississauga road and Financial drive. 1941 sq as per MPAC, 2+ 1 parking and children playground in the complex makes it a prefect location for family. Separate entrance for basement, bog balconies and ample sunlight makes it brighter and perfect spot for dining, shopping and close by to schools. A perfect Nestle house in the best community.
Location
Province ON
County Peel
Community Bram West
Area Peel
Region Bram West
City Region Bram West
Rooms
Family Room No
Basement Unfinished
Kitchen 1
Separate Den/Office 1
Interior
Interior Features Water Heater
Heating Yes
Cooling Central Air
Fireplace No
Heat Source Gas
Exterior
Parking Features Private
Garage Spaces 1.0
Roof Type Unknown
Exposure North
Total Parking Spaces 2
Building
Story 1
Foundation Unknown
Locker None
Others
Pets Allowed Restricted
Listed by RE/MAX REALTY SERVICES INC.





