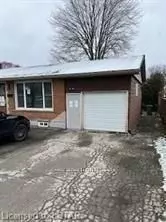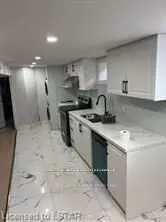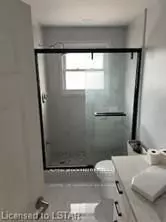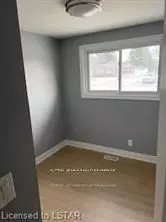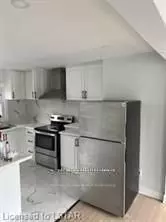REQUEST A TOUR If you would like to see this home without being there in person, select the "Virtual Tour" option and your agent will contact you to discuss available opportunities.
In-PersonVirtual Tour
$ 399,900
Est. payment /mo
New
76 1/2 Fairview AVE Elgin, ON N5R 4X6
6 Beds
2 Baths
UPDATED:
01/08/2025 03:33 PM
Key Details
Property Type Single Family Home
Sub Type Detached
Listing Status Active
Purchase Type For Sale
Approx. Sqft 700-1100
MLS Listing ID X11912961
Style Bungalow
Bedrooms 6
Annual Tax Amount $2,900
Tax Year 2024
Property Description
Charming Brick bungalow with three bedrooms , 2 bathrooms, Kitchen and finished basement, Garage and Ample parking at front, Decent size Back yard close to all amenities, School, shopping, Transit and walking trails. Call Now for your showing. Extras:Please see document section before preparing an offer or call for Offer Instructions, Schedule a,b,c,d,e must be attached with offer. Property sold in AS IN condition with no warranties.
Location
Province ON
County Elgin
Community Se
Area Elgin
Zoning R-3
Region SE
City Region SE
Rooms
Family Room No
Basement Full, Finished
Kitchen 2
Interior
Interior Features Water Heater
Cooling None
Inclusions None- sold as is as per schedule A
Exterior
Parking Features Private Double
Garage Spaces 3.0
Pool None
Roof Type Shingles
Lot Frontage 61.0
Lot Depth 122.0
Total Parking Spaces 3
Building
Foundation Concrete Block
Sewer Municipal Available
Others
Security Features None
Listed by SUTTON - JIE DAN REALTY BROKERAGE

