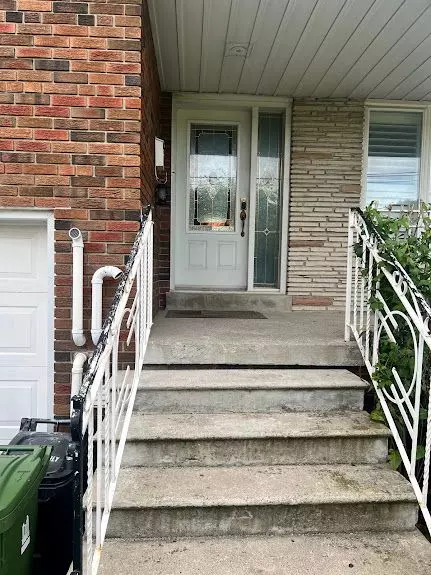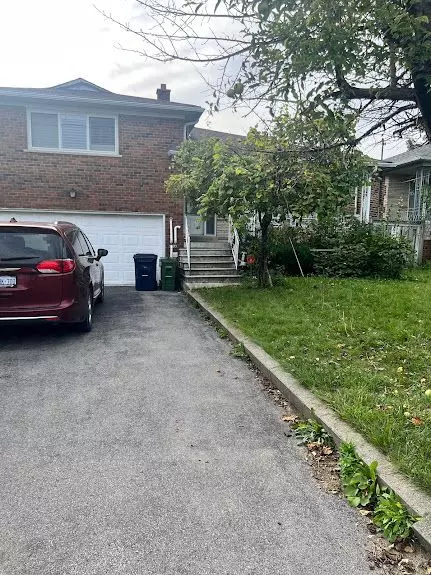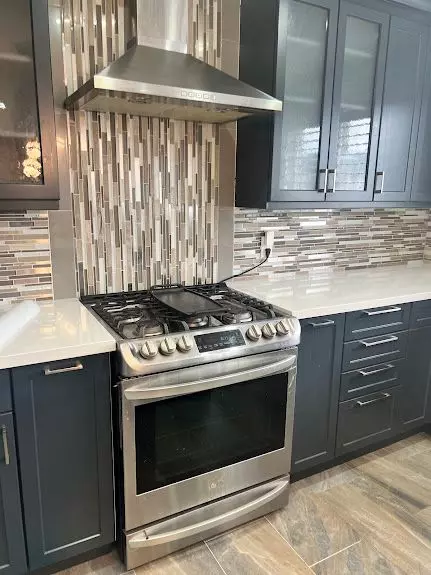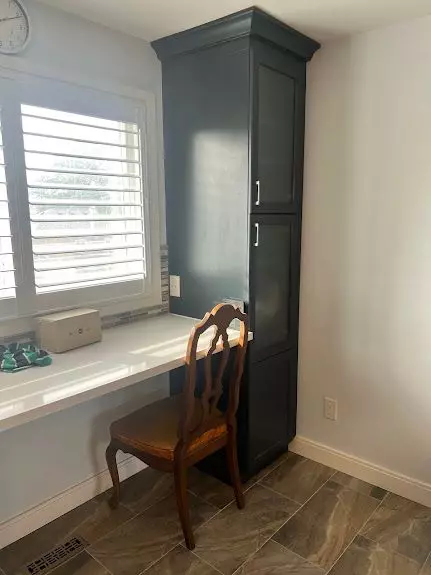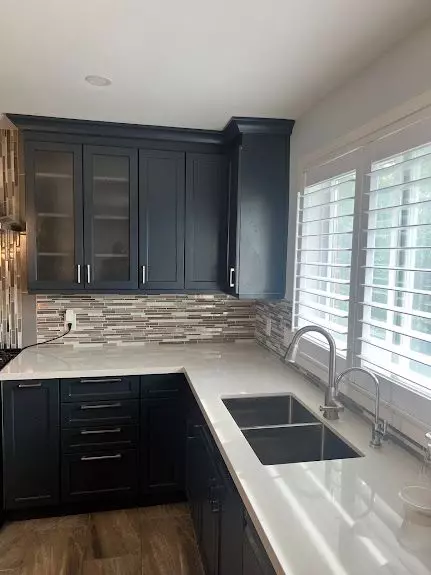REQUEST A TOUR If you would like to see this home without being there in person, select the "Virtual Tour" option and your agent will contact you to discuss available opportunities.
In-PersonVirtual Tour
$ 3,400
Est. payment /mo
New
566 Pharmacy AVE #Main Toronto E04, ON M1L 3G9
3 Beds
2 Baths
UPDATED:
01/07/2025 08:25 PM
Key Details
Property Type Single Family Home
Sub Type Detached
Listing Status Active
Purchase Type For Lease
MLS Listing ID E11911591
Style Sidesplit 4
Bedrooms 3
Property Description
Welcome to this beautifully maintained and freshly painted home with hard wood all over (main floor only) located in a great neighborhood! This charming property is move-in ready. Open concept layout featuring a spacious eat-in kitchen, ideal dining area, and living room perfect for entertaining have pleasure in cooking on a gas range and 3 spacious bedrooms with 2 full bathrooms, including an en-suite bathroom in the master bedroom for added privacy and convenience. Enjoy the ease and convenience of in-suite laundry. Public transit (TTC) is just steps away. a well-rated school across the street, close to Eglinton Town Centre and STC. Available immediately and is a perfect choice for those looking for comfort, convenience, and a great community!
Location
Province ON
County Toronto
Community Clairlea-Birchmount
Area Toronto
Region Clairlea-Birchmount
City Region Clairlea-Birchmount
Rooms
Family Room Yes
Basement Finished with Walk-Out
Kitchen 1
Interior
Interior Features Carpet Free, Water Softener, Water Treatment
Cooling Central Air
Fireplace No
Heat Source Gas
Exterior
Parking Features Available
Garage Spaces 4.0
Pool None
Roof Type Shingles
Total Parking Spaces 6
Building
Unit Features Fenced Yard,Golf,Hospital,Library,Park,Public Transit
Foundation Brick
Others
Security Features Security System,Smoke Detector
Listed by CENTURY 21 GREEN REALTY INC.

