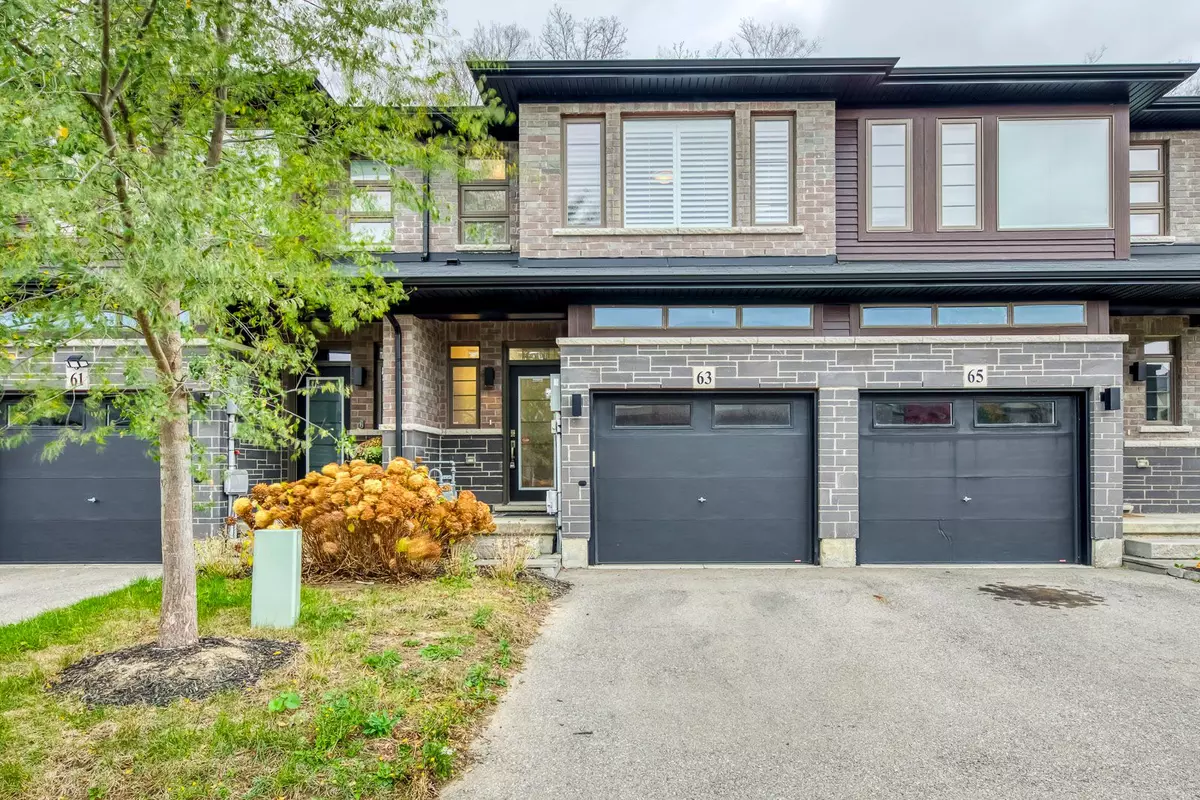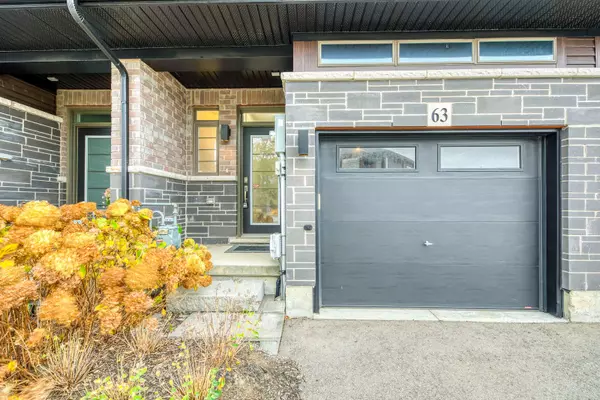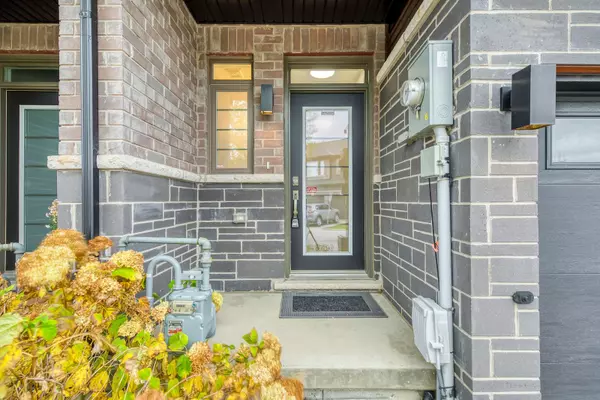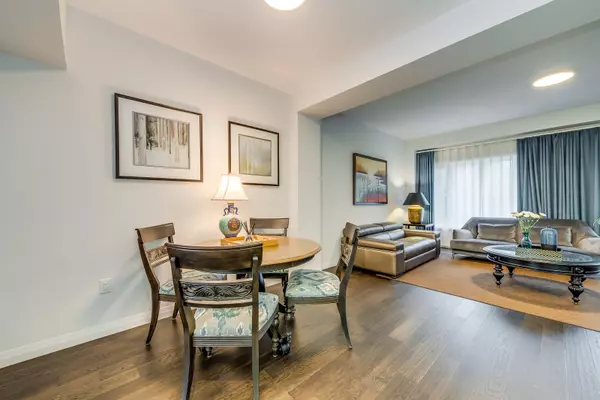REQUEST A TOUR If you would like to see this home without being there in person, select the "Virtual Tour" option and your agent will contact you to discuss available opportunities.
In-PersonVirtual Tour
$ 869,900
Est. payment /mo
Active
63 Burley LN Hamilton, ON L9G 0G5
3 Beds
3 Baths
UPDATED:
02/14/2025 05:37 PM
Key Details
Property Type Townhouse
Sub Type Att/Row/Townhouse
Listing Status Active
Purchase Type For Sale
Approx. Sqft 1500-2000
Subdivision Ancaster
MLS Listing ID X11909223
Style 2-Storey
Bedrooms 3
Annual Tax Amount $5,455
Tax Year 2024
Property Sub-Type Att/Row/Townhouse
Property Description
This 5-Yr Old Beautifully Designed Townhouse By "Losani" Is Meant To Show To Impress! Even Your Most Discerning Client. It's Like Builder Model Home With 50K Upgrades: Classy Dark Hardwood Flooring, Complemented By Granite Countertop. 4" Victorian Oak Posts W/ Metal Spindle Stairs. 9" Ceiling High And Extra Tall Interior Doors On Main Floor. Not To Mention The Amazing Ravine View From Deck With Sense Of Privacy. This Family-Oriented Community Is Ideal For Raising A Family, With Easy Access To Numerous Amenities And Hwys. 15 Min To Top Private School(Hillfield Strathallan College). See Complete Builder Upgrade List Attached. **EXTRAS** Interior Features: Air Exchanger; All Window Coverings, All Light Fixtures, S/S Fridge, S/S Stove, Range Hood, Clothes Washer & Dryer, Auto Garage Door Opener
Location
Province ON
County Hamilton
Community Ancaster
Area Hamilton
Rooms
Basement Full
Kitchen 1
Interior
Interior Features Other
Cooling Central Air
Inclusions See Builder Upgrade List. POTL Monthly Fee $125.
Exterior
Parking Features Built-In
Garage Spaces 1.0
Pool None
View Trees/Woods
Roof Type Asphalt Shingle
Total Parking Spaces 2
Building
Foundation Concrete
Others
Virtual Tour https://tours.aisonphoto.com/idx/251981
Lited by RIGHT AT HOME REALTY





