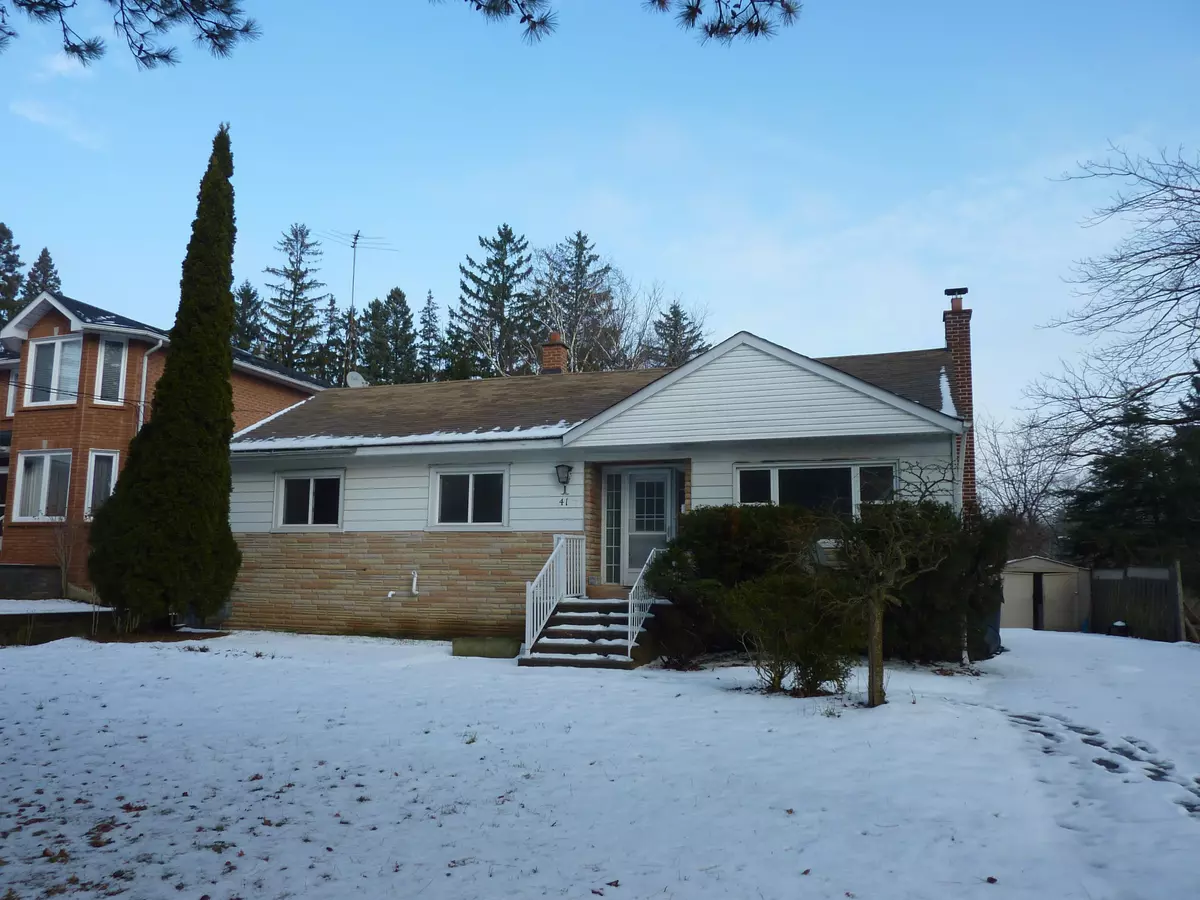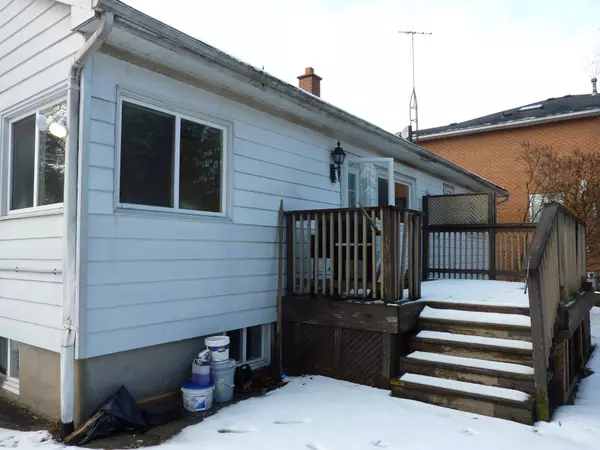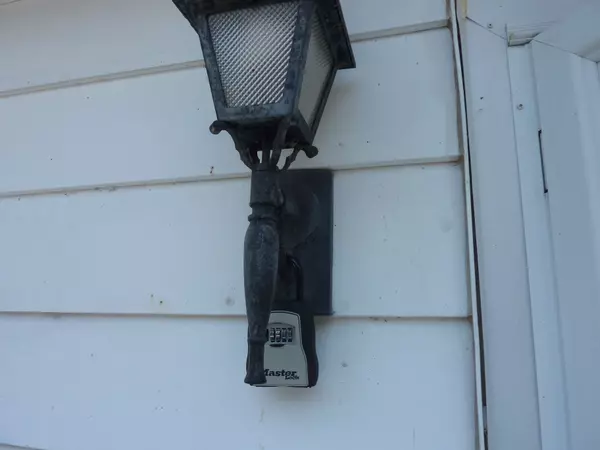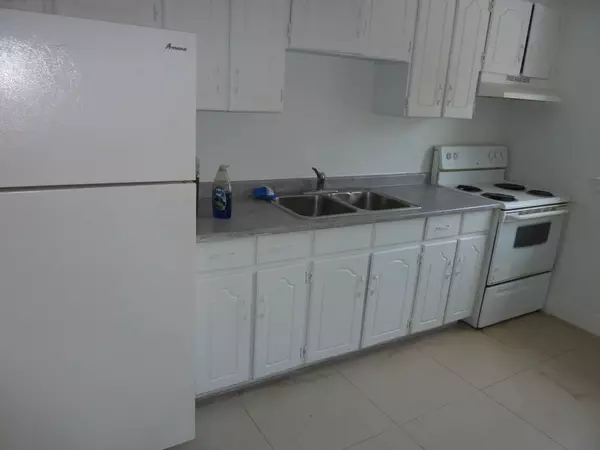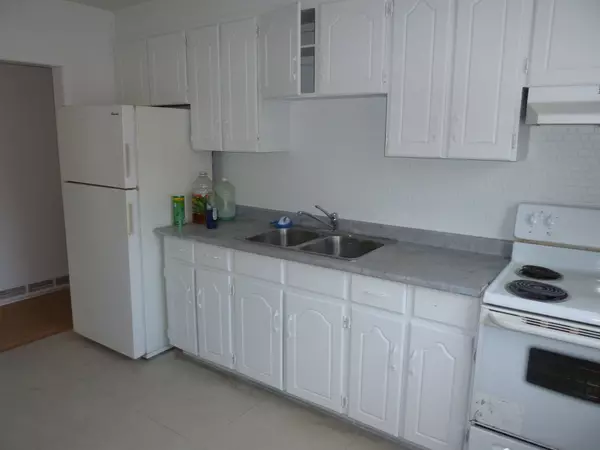REQUEST A TOUR If you would like to see this home without being there in person, select the "Virtual Tour" option and your agent will contact you to discuss available opportunities.
In-PersonVirtual Tour
$ 4,400
Est. payment /mo
New
41 Minnacote AVE Toronto E10, ON M1E 4B2
3 Beds
2 Baths
UPDATED:
01/06/2025 05:28 PM
Key Details
Property Type Single Family Home
Sub Type Detached
Listing Status Active
Purchase Type For Lease
MLS Listing ID E11908946
Style Bungalow
Bedrooms 3
Property Description
This spacious 3+2 bedroom bungalow offers an open concept living and dining area with beautifulhardwood floors throughout. The family-sized kitchen conveniently walks out to a lovely deck,perfect for outdoor enjoyment. Enjoy ample natural sunlight with large windows in each bedroom.The main floor also features a four-piece bathroom. The basement includes 2 additional bedroomsand a three-piece bathroom, complete with a separate entrance. It also has its own kitchen andliving room, providing extra space for extended family or guests. Additional features include 4parking spaces and a convenient laundry area in the basement. Dont miss out on this wonderfulhome!
Location
Province ON
County Toronto
Community West Hill
Area Toronto
Region West Hill
City Region West Hill
Rooms
Family Room No
Basement Finished
Kitchen 2
Separate Den/Office 2
Interior
Interior Features None
Cooling Central Air
Fireplace No
Heat Source Gas
Exterior
Parking Features Private
Garage Spaces 4.0
Pool None
Roof Type Not Applicable
Lot Depth 100.27
Total Parking Spaces 4
Building
Foundation Not Applicable
Listed by HARVEY KALLES REAL ESTATE LTD.

