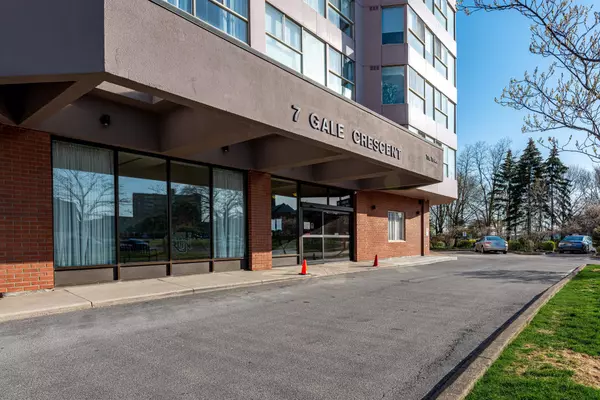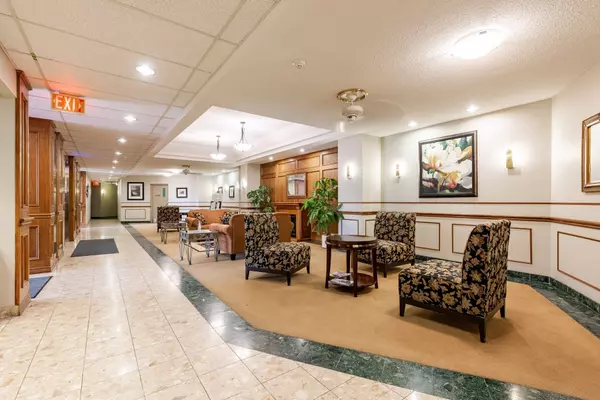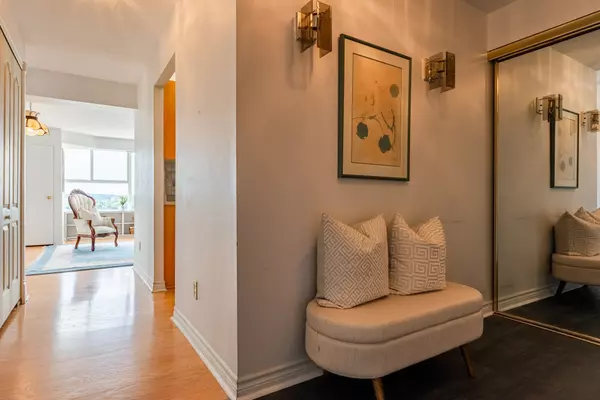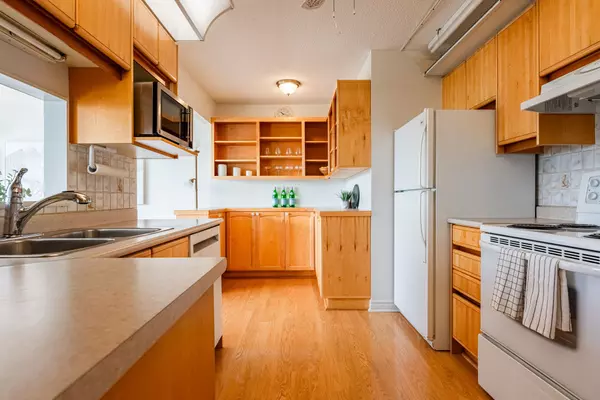7 GALE CRES #PH 4 St. Catharines, ON L2R 7M8
2 Beds
2 Baths
UPDATED:
01/03/2025 02:12 PM
Key Details
Property Type Condo
Sub Type Condo Apartment
Listing Status Active
Purchase Type For Sale
Approx. Sqft 1200-1399
MLS Listing ID X11905355
Style Apartment
Bedrooms 2
HOA Fees $1,212
Annual Tax Amount $3,433
Tax Year 2024
Property Description
Location
Province ON
County Niagara
Community 450 - E. Chester
Area Niagara
Region 450 - E. Chester
City Region 450 - E. Chester
Rooms
Family Room No
Basement None
Kitchen 1
Interior
Interior Features Primary Bedroom - Main Floor, Auto Garage Door Remote
Cooling Central Air
Fireplace No
Heat Source Gas
Exterior
Parking Features Underground
View Golf Course, Trees/Woods
Roof Type Membrane,Tar and Gravel
Exposure South
Total Parking Spaces 2
Building
Story Call LBO
Unit Features Golf,Hospital
Locker Ensuite
New Construction false
Others
Pets Allowed Restricted





