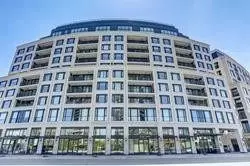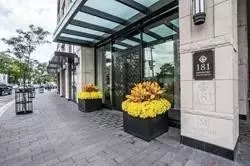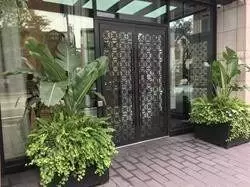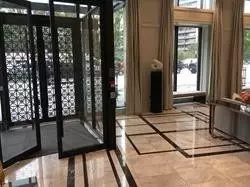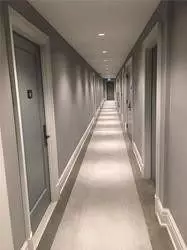REQUEST A TOUR If you would like to see this home without being there in person, select the "Virtual Tour" option and your agent will contact you to discuss available opportunities.
In-PersonVirtual Tour
$ 4,500
Est. payment /mo
New
181 Davenport RD #206 Toronto C02, ON M5R 1J1
2 Beds
2 Baths
UPDATED:
01/03/2025 01:57 PM
Key Details
Property Type Condo
Sub Type Condo Apartment
Listing Status Active
Purchase Type For Lease
Approx. Sqft 700-799
MLS Listing ID C11905315
Style Apartment
Bedrooms 2
Property Description
Experience unparalleled elegance in this meticulously designed luxury condo, located in Toronto's much-loved Yorkville. Renovated to perfection, this residence blends modern sophistication with timeless comfort in this exclusive boutique building by Mizrahi Developments, with interiors masterfully crafted by Gluckstein Design. Boasting just 68 suites, this intimate setting offers privacy, prestige, and unparalleled luxury. Thoughtful Upgrades throughout from soaring 9-foot ceilings to a modern interior in a fashionable neutral color palette. Every detail has been meticulously cared for to create an inviting and modern ambiance. The Den easily transforms into a second bedroom, offering flexibility for guests or a home office. Upgraded Bathrooms have elegant fixtures and heated floors to elevate your daily routine to a spa-like experience. Custom Laundry & Storage Room where practicality meets design with a dedicated space for all your organizational needs. This Building features EXCEPTIONAL Concierge Services & Valet Parking. Luxury is in the details, and this building spares none. Outstanding Amenities include a fitness center Guest Suites, Gym, media room, generous Visitor parking, resident's Lounge with walk-out patio, designed to cater to your every desire. Step outside this prime location to discover the best of Yorkville at your doorstep, world-class shopping, fine dining, cultural landmarks, and effortless access to transit. This enchanting space is ideal for professionals who want to be near enough to the financial district and enjoy the full ambience of "Avenue Rd and Davenport". This is more than a residence; it is a statement of style and sophistication. Elevate your lifestyle, and make this exceptional home yours!
Location
Province ON
County Toronto
Community Annex
Area Toronto
Region Annex
City Region Annex
Rooms
Family Room No
Basement None
Kitchen 1
Interior
Interior Features Other
Heating Yes
Cooling Central Air
Fireplace No
Heat Source Gas
Exterior
Parking Features None
Exposure North East
Total Parking Spaces 1
Building
Story 2
Unit Features Clear View,Level,Library,Place Of Worship,Public Transit
Locker Owned
Others
Pets Allowed No
Listed by FOREST HILL REAL ESTATE INC.

